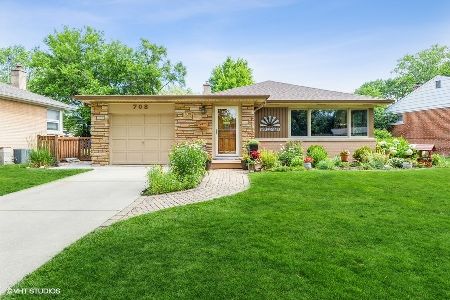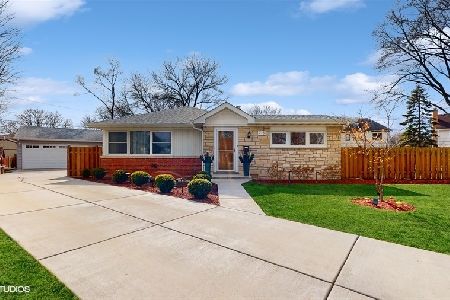710 Cathy Lane, Mount Prospect, Illinois 60056
$327,000
|
Sold
|
|
| Status: | Closed |
| Sqft: | 1,066 |
| Cost/Sqft: | $309 |
| Beds: | 3 |
| Baths: | 2 |
| Year Built: | 1954 |
| Property Taxes: | $6,884 |
| Days On Market: | 3834 |
| Lot Size: | 0,19 |
Description
Completely remodeled home with special touches like open floor plan, granite kitchen counter & island, beautiful finished basement w/ new direct vent fireplace, surround sound & more. Newer furnace, water heater & windows. Two updated full baths. Even the spotless laundry & storage room are upgraded & host exceptional organizational shelving. Brick patio, new concrete stoop & walkway plus fully fenced yard. Don't overlook the garage - new opener PLUS underpinned foundation with new concrete floor finished with industrial grade epoxy & polyurethane. Only .84 miles to Metra Train Station and downtown Mt. Prospect. Blocks from parks & schools. District 57 Elementary District & 9th ranked Prospect High School. UPDATES! LOCATION!
Property Specifics
| Single Family | |
| — | |
| Ranch | |
| 1954 | |
| Full | |
| — | |
| No | |
| 0.19 |
| Cook | |
| We Go Park | |
| 0 / Not Applicable | |
| None | |
| Lake Michigan,Public | |
| Public Sewer, Sewer-Storm | |
| 08988819 | |
| 08112220190000 |
Nearby Schools
| NAME: | DISTRICT: | DISTANCE: | |
|---|---|---|---|
|
Grade School
Lions Park Elementary School |
57 | — | |
|
Middle School
Lincoln Junior High School |
57 | Not in DB | |
|
High School
Prospect High School |
214 | Not in DB | |
|
Alternate Elementary School
Westbrook School For Young Learn |
— | Not in DB | |
Property History
| DATE: | EVENT: | PRICE: | SOURCE: |
|---|---|---|---|
| 15 Apr, 2011 | Sold | $312,500 | MRED MLS |
| 24 Feb, 2011 | Under contract | $329,000 | MRED MLS |
| — | Last price change | $335,000 | MRED MLS |
| 27 Sep, 2010 | Listed for sale | $335,000 | MRED MLS |
| 28 Aug, 2015 | Sold | $327,000 | MRED MLS |
| 23 Jul, 2015 | Under contract | $329,000 | MRED MLS |
| 21 Jul, 2015 | Listed for sale | $329,000 | MRED MLS |
Room Specifics
Total Bedrooms: 3
Bedrooms Above Ground: 3
Bedrooms Below Ground: 0
Dimensions: —
Floor Type: Hardwood
Dimensions: —
Floor Type: Carpet
Full Bathrooms: 2
Bathroom Amenities: —
Bathroom in Basement: 1
Rooms: Recreation Room,Storage
Basement Description: Finished
Other Specifics
| 2 | |
| Concrete Perimeter | |
| Concrete | |
| Patio, Brick Paver Patio, Storms/Screens | |
| Fenced Yard | |
| 43X141X76X142 | |
| Unfinished | |
| None | |
| Hardwood Floors, First Floor Bedroom, First Floor Full Bath | |
| Range, Microwave, Dishwasher, Refrigerator, Washer, Dryer | |
| Not in DB | |
| Sidewalks, Street Lights, Street Paved | |
| — | |
| — | |
| Gas Log, Gas Starter |
Tax History
| Year | Property Taxes |
|---|---|
| 2011 | $5,777 |
| 2015 | $6,884 |
Contact Agent
Nearby Sold Comparables
Contact Agent
Listing Provided By
Picket Fence Realty Mt. Prospe






