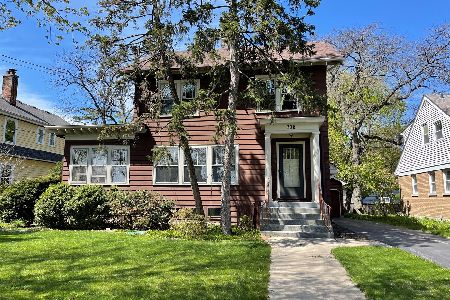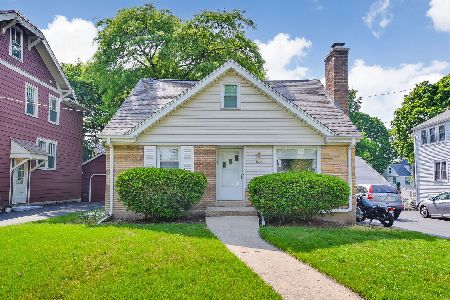708 Irving Avenue, Wheaton, Illinois 60187
$350,000
|
Sold
|
|
| Status: | Closed |
| Sqft: | 1,794 |
| Cost/Sqft: | $215 |
| Beds: | 3 |
| Baths: | 3 |
| Year Built: | 1912 |
| Property Taxes: | $8,103 |
| Days On Market: | 2030 |
| Lot Size: | 0,18 |
Description
Classic Beauty! 9' ceilings on first level, All woodwork has been restored to it original beauty. Wide woodwork around the doors, crown molding, hardwood doors & wainscotting lovingly restored. Mostly hardwood floors throughout. Lots of built in shelves in living room, Coffered ceiling in family room and hallway upstairs. Living room has fireplace and open to a lovely sunporch heated room. Dining room is right off the kitchen and spacious for your entertaining. Kitchen is full 39" cabinets with counter seating, Master bedroom has a full master bath and walk in closet. Bedroom 2 has attic access to full walk up attic. Hall bath on second level and the hallway has built in linen storage. 3rd bedroom is great size. Full basement with good ceiling height and 1/2 bath location. Roof tear off, Furnace, A/C & Humidifier all replaced in 2009. Thermopane windows in kitchen and 3 bedrooms. Steps to Wheaton College and close to town and train.
Property Specifics
| Single Family | |
| — | |
| Traditional | |
| 1912 | |
| Full | |
| — | |
| No | |
| 0.18 |
| Du Page | |
| — | |
| — / Not Applicable | |
| None | |
| Lake Michigan | |
| Public Sewer | |
| 10771975 | |
| 0516203013 |
Nearby Schools
| NAME: | DISTRICT: | DISTANCE: | |
|---|---|---|---|
|
Grade School
Longfellow Elementary School |
200 | — | |
|
Middle School
Franklin Middle School |
200 | Not in DB | |
|
High School
Wheaton North High School |
200 | Not in DB | |
Property History
| DATE: | EVENT: | PRICE: | SOURCE: |
|---|---|---|---|
| 16 Oct, 2020 | Sold | $350,000 | MRED MLS |
| 20 Jul, 2020 | Under contract | $384,900 | MRED MLS |
| 7 Jul, 2020 | Listed for sale | $384,900 | MRED MLS |
| 30 Jun, 2021 | Sold | $404,000 | MRED MLS |
| 6 Jun, 2021 | Under contract | $409,900 | MRED MLS |
| 3 Jun, 2021 | Listed for sale | $409,900 | MRED MLS |
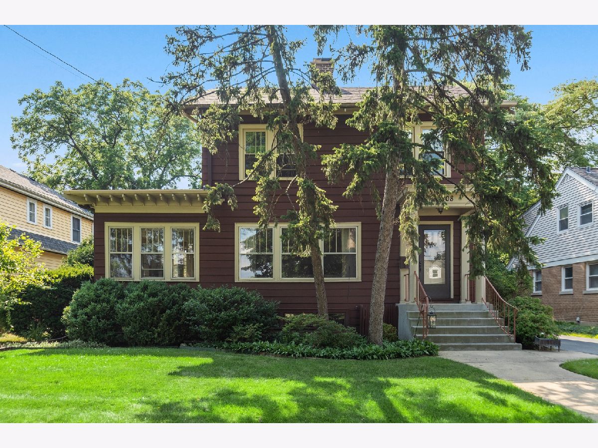
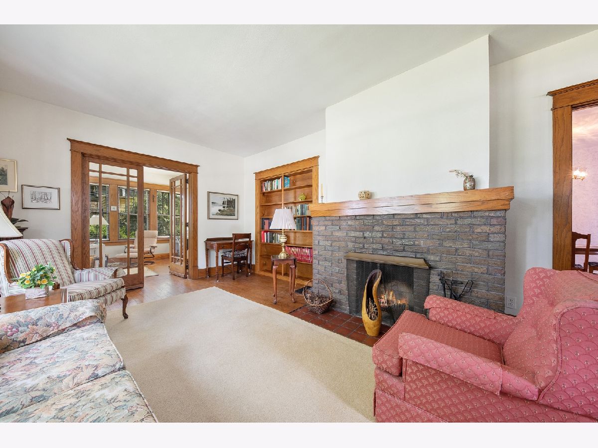
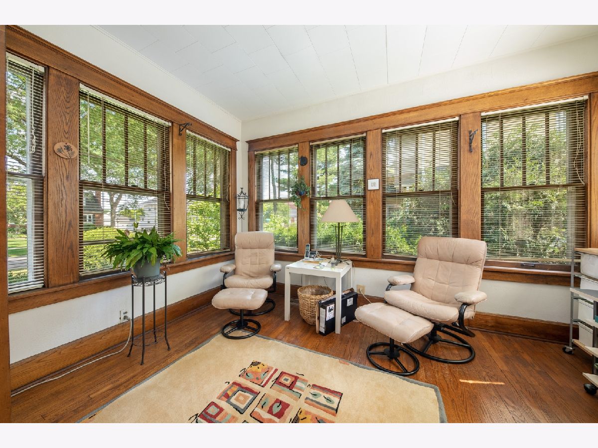
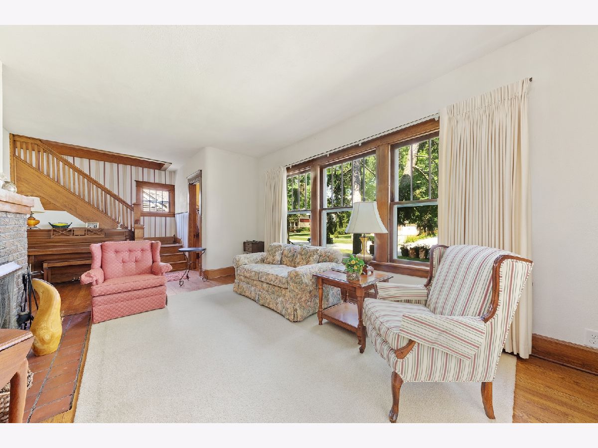
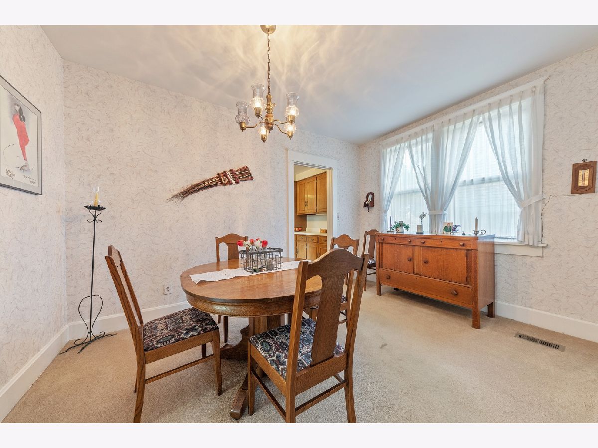
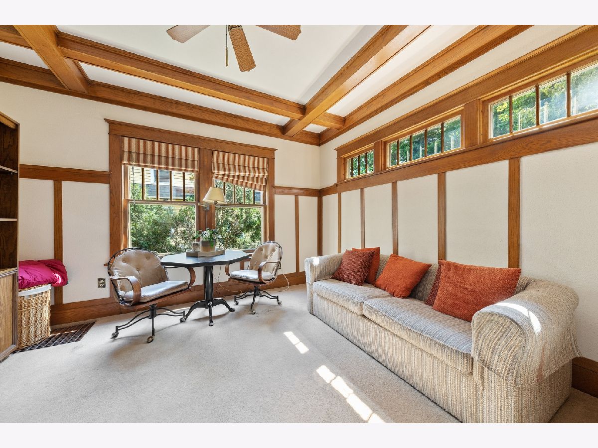
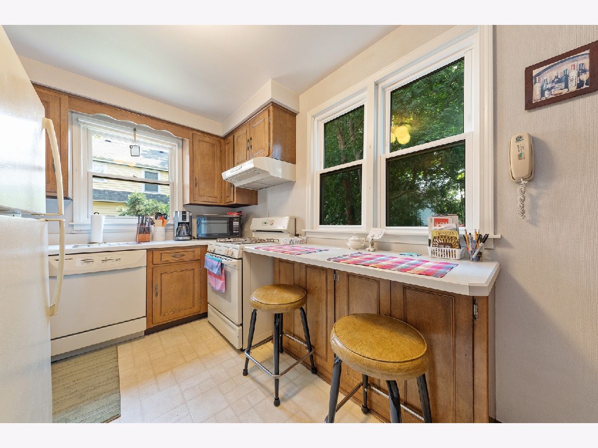
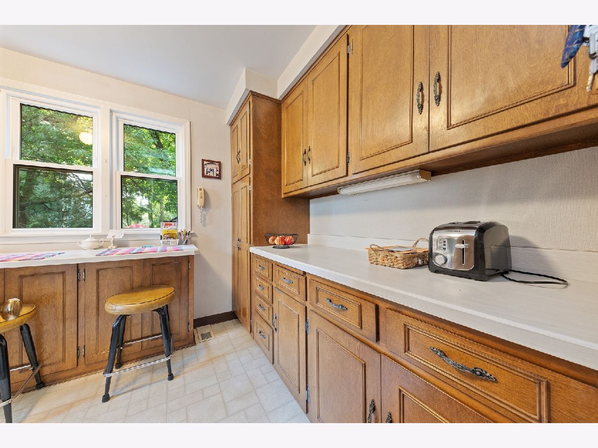
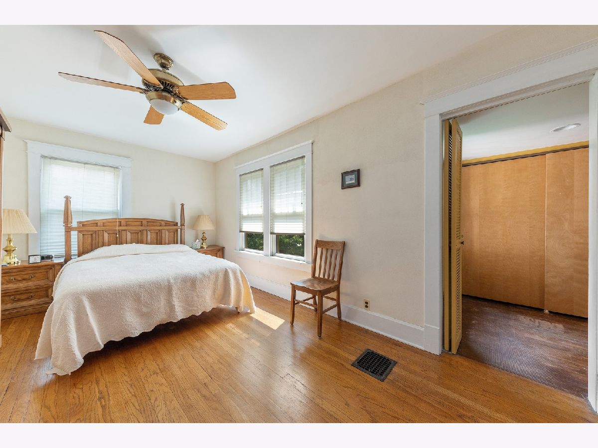
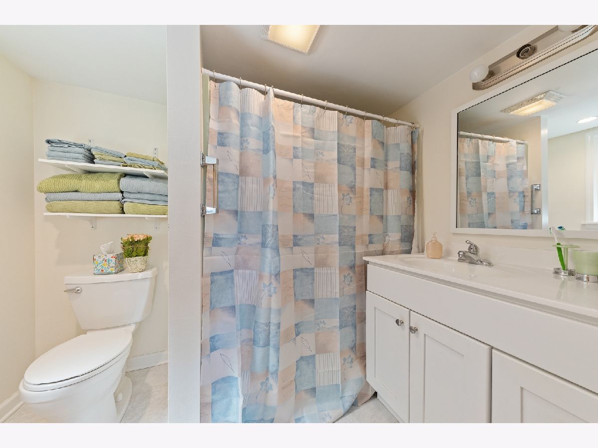
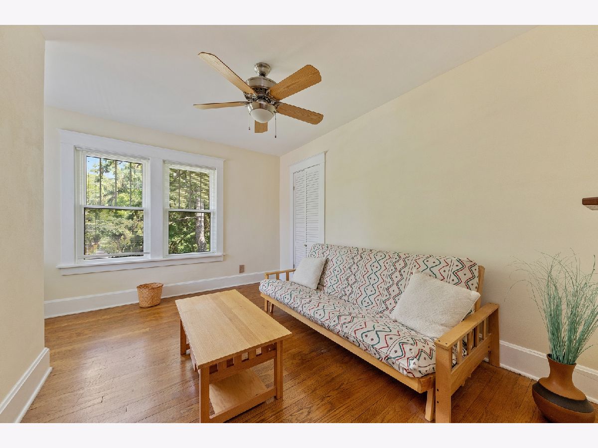
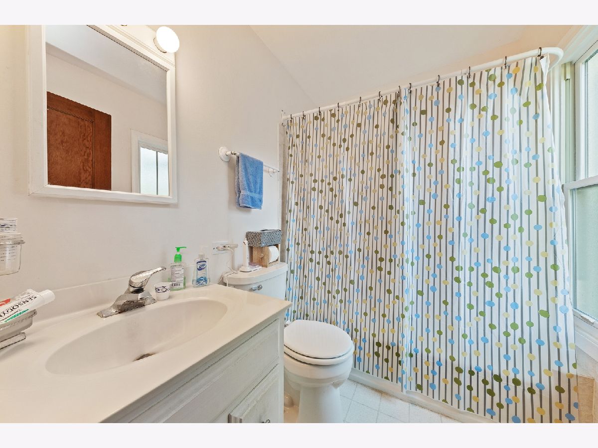
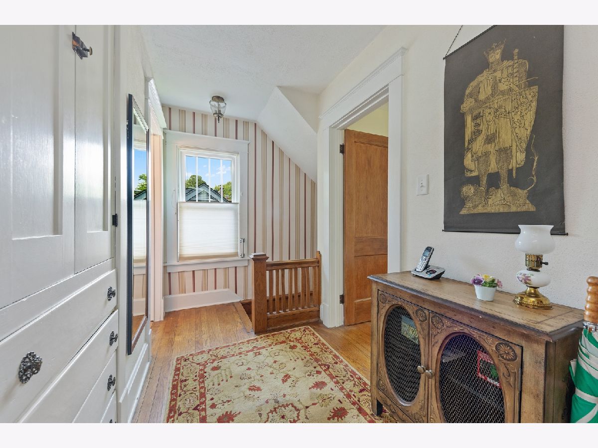
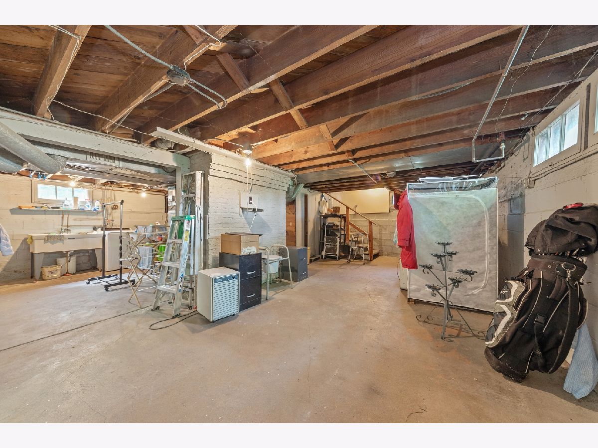
Room Specifics
Total Bedrooms: 3
Bedrooms Above Ground: 3
Bedrooms Below Ground: 0
Dimensions: —
Floor Type: Hardwood
Dimensions: —
Floor Type: Hardwood
Full Bathrooms: 3
Bathroom Amenities: —
Bathroom in Basement: 1
Rooms: Attic,Recreation Room,Workshop,Heated Sun Room,Foyer,Storage,Walk In Closet
Basement Description: Unfinished
Other Specifics
| 1 | |
| Block | |
| Asphalt | |
| Storms/Screens | |
| Mature Trees | |
| 60X132 | |
| Full,Interior Stair,Unfinished | |
| Full | |
| Hardwood Floors, Built-in Features, Walk-In Closet(s) | |
| Range, Dishwasher, Refrigerator | |
| Not in DB | |
| Curbs, Sidewalks, Street Lights, Street Paved | |
| — | |
| — | |
| Wood Burning |
Tax History
| Year | Property Taxes |
|---|---|
| 2020 | $8,103 |
| 2021 | $8,257 |
Contact Agent
Nearby Similar Homes
Nearby Sold Comparables
Contact Agent
Listing Provided By
Coldwell Banker Realty






