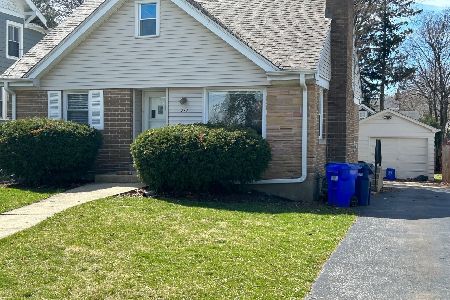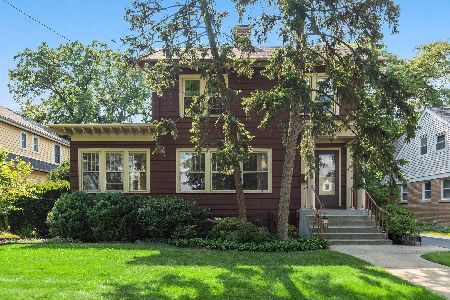712 Irving Avenue, Wheaton, Illinois 60187
$360,000
|
Sold
|
|
| Status: | Closed |
| Sqft: | 1,392 |
| Cost/Sqft: | $269 |
| Beds: | 5 |
| Baths: | 3 |
| Year Built: | 1951 |
| Property Taxes: | $7,810 |
| Days On Market: | 1699 |
| Lot Size: | 0,00 |
Description
CALLING ALL INVESTORS! The current tenants have a lease through July 31st, 2022 and will probably extend it. The owners have never had a month without a tenant since they purchased it in 2002. Currently $2650 rent a month. This home has an ideal location in the heart of Wheaton and steps away from Wheaton College. There are 2 bedrooms on the first floor with one bath, 3 bedrooms, one bath and kitchenette on the second floor and a finished basement with a bath, 2 rooms and a family room. Hardwood floors are under the carpet on the first floor! You will appreciate the recent updates including: In 2019 a new roof, gutters, hot water heater, air conditioner and the electric was increased to a 200amp electrical box. In 2020 a new furnace and Space Guard air filter were installed. Plus there are maintenance free aluminum windows! Your tenants will love the backyard space and garage. Tenants are responsible for gas, electric, cable, water, mowing and shoveling.
Property Specifics
| Single Family | |
| — | |
| — | |
| 1951 | |
| Full | |
| — | |
| No | |
| — |
| Du Page | |
| — | |
| — / Not Applicable | |
| None | |
| Lake Michigan | |
| Public Sewer | |
| 11110601 | |
| 0516203012 |
Nearby Schools
| NAME: | DISTRICT: | DISTANCE: | |
|---|---|---|---|
|
Grade School
Longfellow Elementary School |
200 | — | |
|
Middle School
Franklin Middle School |
200 | Not in DB | |
|
High School
Wheaton North High School |
200 | Not in DB | |
Property History
| DATE: | EVENT: | PRICE: | SOURCE: |
|---|---|---|---|
| 14 Aug, 2021 | Sold | $360,000 | MRED MLS |
| 20 Jul, 2021 | Under contract | $375,000 | MRED MLS |
| 3 Jun, 2021 | Listed for sale | $375,000 | MRED MLS |
| 20 Feb, 2024 | Sold | $425,000 | MRED MLS |
| 29 Jan, 2024 | Under contract | $425,000 | MRED MLS |
| 29 Jan, 2024 | Listed for sale | $425,000 | MRED MLS |












Room Specifics
Total Bedrooms: 5
Bedrooms Above Ground: 5
Bedrooms Below Ground: 0
Dimensions: —
Floor Type: Carpet
Dimensions: —
Floor Type: Carpet
Dimensions: —
Floor Type: Carpet
Dimensions: —
Floor Type: —
Full Bathrooms: 3
Bathroom Amenities: —
Bathroom in Basement: 1
Rooms: Bedroom 5,Office,Study,Kitchen
Basement Description: Finished
Other Specifics
| 1 | |
| — | |
| Asphalt | |
| — | |
| — | |
| 132X50 | |
| — | |
| None | |
| Hardwood Floors, First Floor Bedroom, First Floor Full Bath | |
| — | |
| Not in DB | |
| Curbs, Sidewalks, Street Lights, Street Paved | |
| — | |
| — | |
| Wood Burning |
Tax History
| Year | Property Taxes |
|---|---|
| 2021 | $7,810 |
| 2024 | $7,849 |
Contact Agent
Nearby Similar Homes
Nearby Sold Comparables
Contact Agent
Listing Provided By
Keller Williams Premiere Properties











