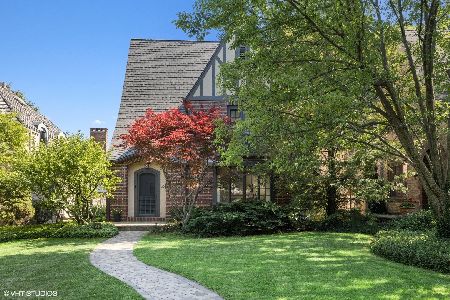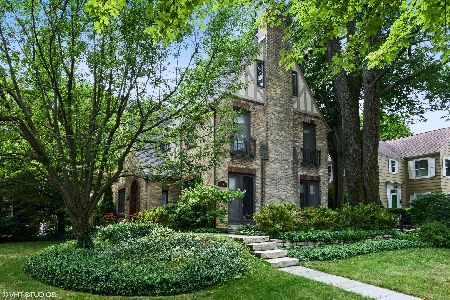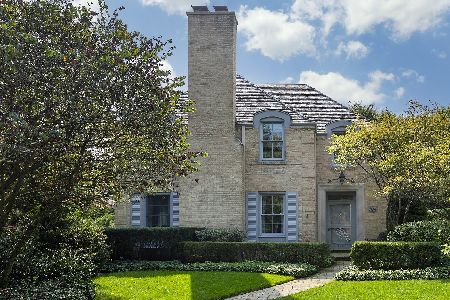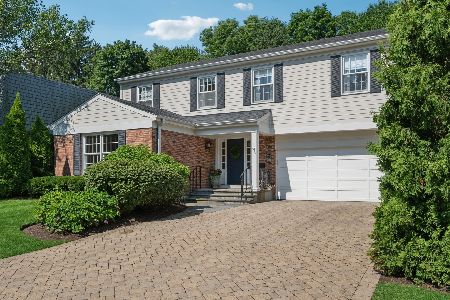708 Kent Road, Kenilworth, Illinois 60043
$880,000
|
Sold
|
|
| Status: | Closed |
| Sqft: | 0 |
| Cost/Sqft: | — |
| Beds: | 4 |
| Baths: | 5 |
| Year Built: | 1926 |
| Property Taxes: | $18,592 |
| Days On Market: | 2700 |
| Lot Size: | 0,14 |
Description
Stunning English Tudor in the heart of Kenilworth! This 4 bedroom, 3.2 bath renovated home offers distinctive architectural details throughout-oak ceilings, leaded glass windows, arched doorways and hardwood floors. A 2 story foyer invites you into the gracious living room featuring a wood burning fireplace, built-in bookshelves and bay window overlooking the expansive lush front yard, a separate formal dining room leads to an all white kitchen with top line stainless steel appliances, granite counters and built-in table space. The second level is highlighted by a master bedroom with beautiful updated en suite bath and sitting area, two more bedrooms and full bath. A fabulous third level with vaulted ceiling offers endless possibilities...4th bedroom or master suite, office, or teenage retreat and great full bath! The lower level includes rec room, laundry room, wine area, and lots of storage. Quality and character abound in this very special home! Close to schools, train and beach.
Property Specifics
| Single Family | |
| — | |
| Tudor | |
| 1926 | |
| Full | |
| — | |
| No | |
| 0.14 |
| Cook | |
| — | |
| 0 / Not Applicable | |
| None | |
| Lake Michigan | |
| Public Sewer | |
| 10057076 | |
| 05281090050000 |
Nearby Schools
| NAME: | DISTRICT: | DISTANCE: | |
|---|---|---|---|
|
Grade School
The Joseph Sears School |
38 | — | |
|
Middle School
The Joseph Sears School |
38 | Not in DB | |
|
High School
New Trier Twp H.s. Northfield/wi |
203 | Not in DB | |
Property History
| DATE: | EVENT: | PRICE: | SOURCE: |
|---|---|---|---|
| 8 Nov, 2018 | Sold | $880,000 | MRED MLS |
| 12 Sep, 2018 | Under contract | $895,000 | MRED MLS |
| 28 Aug, 2018 | Listed for sale | $895,000 | MRED MLS |
| 2 Sep, 2021 | Sold | $955,000 | MRED MLS |
| 11 Jul, 2021 | Under contract | $989,000 | MRED MLS |
| 25 Jun, 2021 | Listed for sale | $989,000 | MRED MLS |
Room Specifics
Total Bedrooms: 4
Bedrooms Above Ground: 4
Bedrooms Below Ground: 0
Dimensions: —
Floor Type: Hardwood
Dimensions: —
Floor Type: Hardwood
Dimensions: —
Floor Type: Carpet
Full Bathrooms: 5
Bathroom Amenities: Separate Shower
Bathroom in Basement: 1
Rooms: Recreation Room,Storage,Bonus Room,Foyer,Utility Room-Lower Level,Walk In Closet
Basement Description: Partially Finished
Other Specifics
| 1 | |
| Concrete Perimeter | |
| Off Alley | |
| Patio | |
| Landscaped | |
| 45X132 | |
| Finished | |
| Full | |
| Vaulted/Cathedral Ceilings, Skylight(s), Hardwood Floors, Heated Floors | |
| Range, Microwave, Dishwasher, High End Refrigerator, Washer, Dryer, Disposal, Stainless Steel Appliance(s) | |
| Not in DB | |
| Sidewalks, Street Lights, Street Paved | |
| — | |
| — | |
| Wood Burning |
Tax History
| Year | Property Taxes |
|---|---|
| 2018 | $18,592 |
| 2021 | $17,069 |
Contact Agent
Nearby Similar Homes
Nearby Sold Comparables
Contact Agent
Listing Provided By
Coldwell Banker Residential













