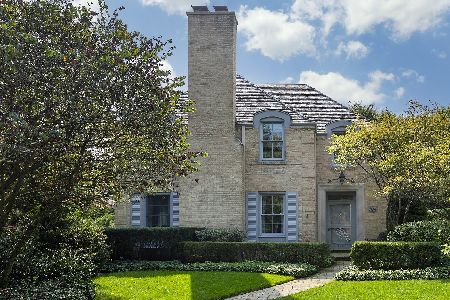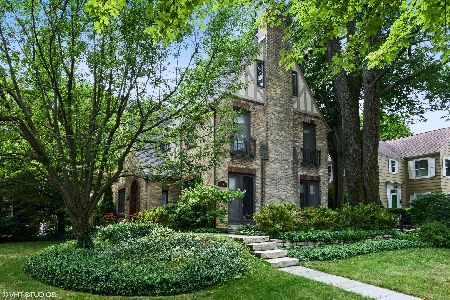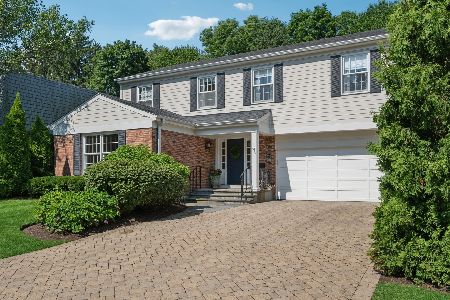708 Kent Road, Kenilworth, Illinois 60043
$955,000
|
Sold
|
|
| Status: | Closed |
| Sqft: | 0 |
| Cost/Sqft: | — |
| Beds: | 5 |
| Baths: | 5 |
| Year Built: | 1926 |
| Property Taxes: | $17,069 |
| Days On Market: | 1669 |
| Lot Size: | 0,14 |
Description
Charm abounds in this beautifully renovated, enchanting home. Four floors of living include first floor with impressive entrance hall with gorgeous staircase and soaring ceiling, large living/family room with fireplace and spacious dining room which opens to beautifully renovated kitchen. Second floor offers a two room luxurious primary suite with renovated bath and abundant closets, two additional bedrooms and a classic hall bath. The third floor retreat is fabulous with two additional bedrooms, large renovated bath and light and airy bonus space. Newly renovated lower level includes a rec room, play/exercise area, bright and cheery laundry room, new half bath and storage. A divine private patio overlooks the lush yard. The attached garage offers abundant storage space for car and bikes and the back property offers additional parking for 2 more cars. Renovated, classic, charming...and ready for you!
Property Specifics
| Single Family | |
| — | |
| Tudor | |
| 1926 | |
| Full | |
| — | |
| No | |
| 0.14 |
| Cook | |
| — | |
| 0 / Not Applicable | |
| None | |
| Lake Michigan | |
| Public Sewer | |
| 11132116 | |
| 05281090050000 |
Nearby Schools
| NAME: | DISTRICT: | DISTANCE: | |
|---|---|---|---|
|
Grade School
The Joseph Sears School |
38 | — | |
|
Middle School
The Joseph Sears School |
38 | Not in DB | |
|
High School
New Trier Twp H.s. Northfield/wi |
203 | Not in DB | |
Property History
| DATE: | EVENT: | PRICE: | SOURCE: |
|---|---|---|---|
| 8 Nov, 2018 | Sold | $880,000 | MRED MLS |
| 12 Sep, 2018 | Under contract | $895,000 | MRED MLS |
| 28 Aug, 2018 | Listed for sale | $895,000 | MRED MLS |
| 2 Sep, 2021 | Sold | $955,000 | MRED MLS |
| 11 Jul, 2021 | Under contract | $989,000 | MRED MLS |
| 25 Jun, 2021 | Listed for sale | $989,000 | MRED MLS |
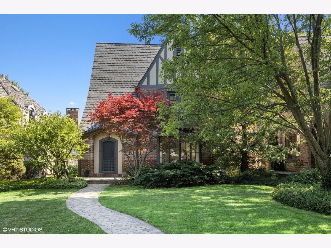
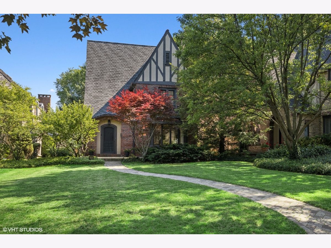
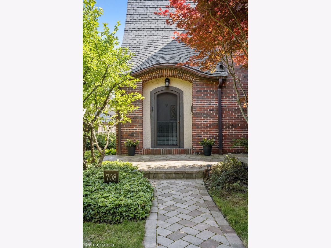
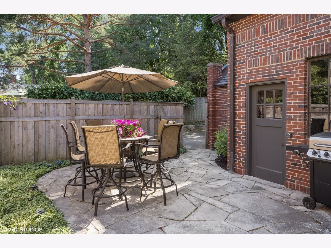
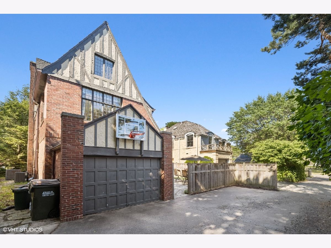
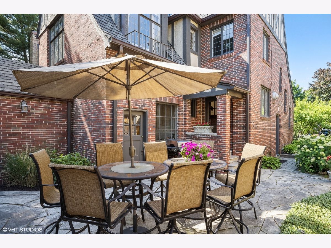
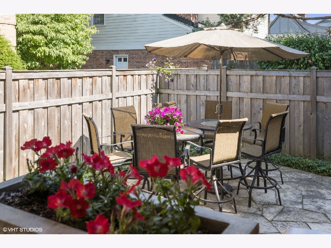
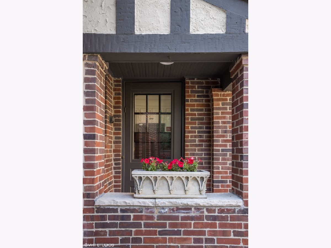
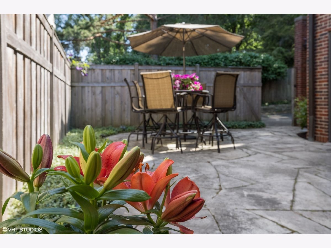
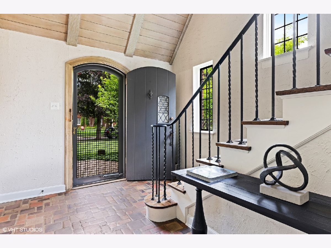
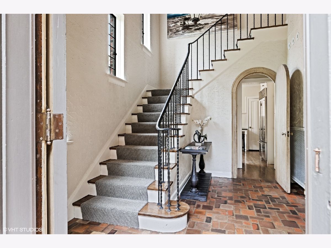
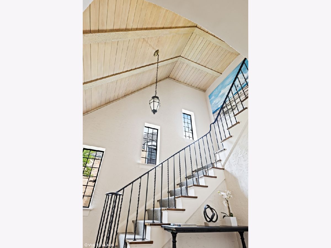
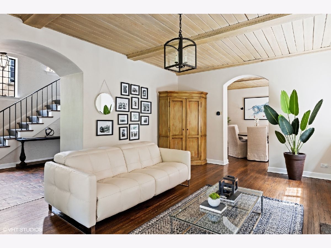
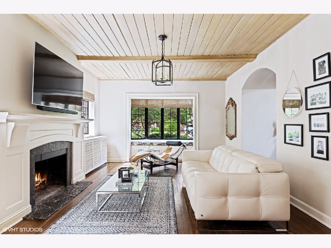
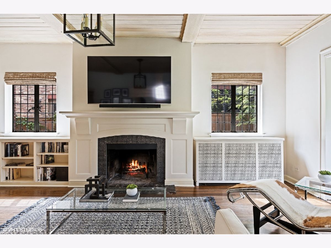
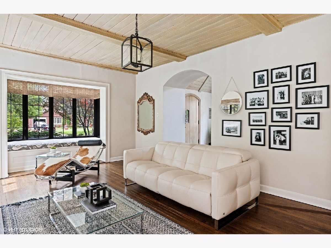
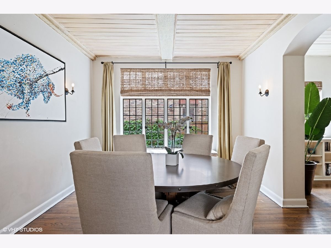
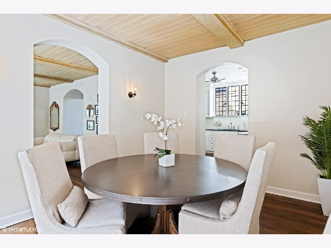
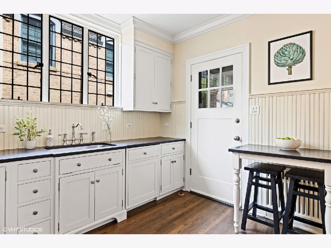
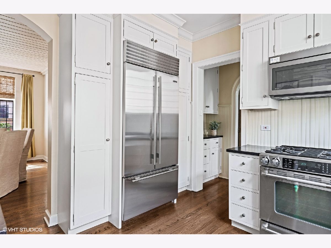
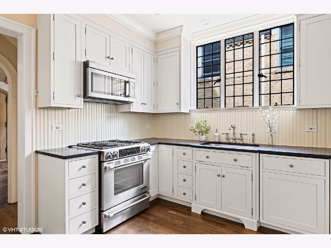
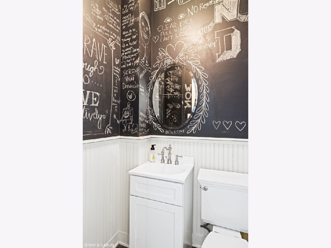
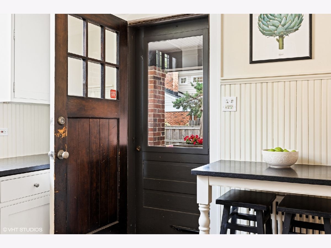
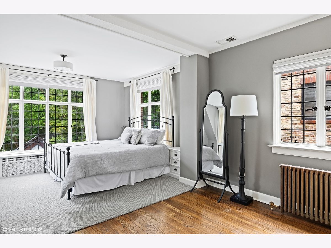
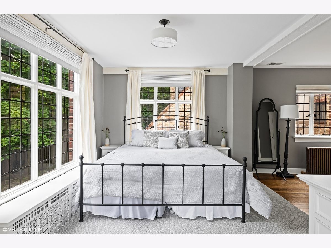
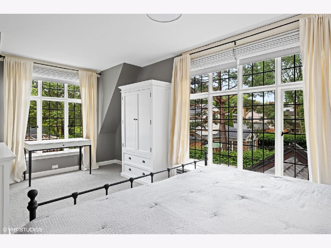
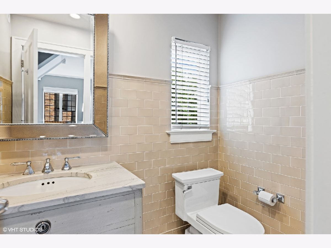
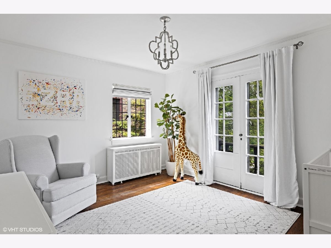
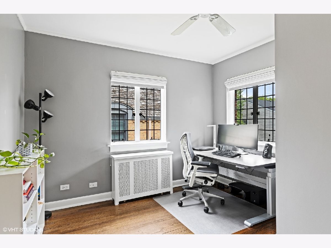
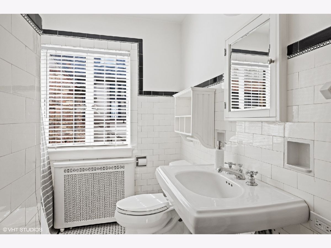
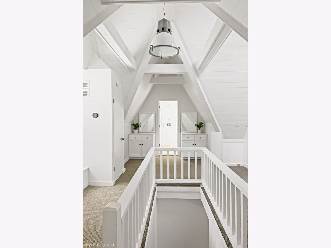
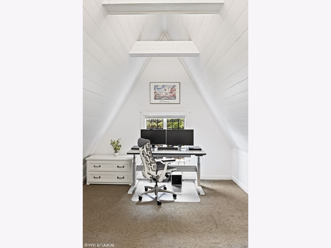
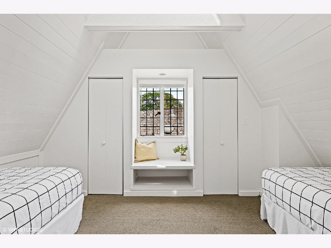
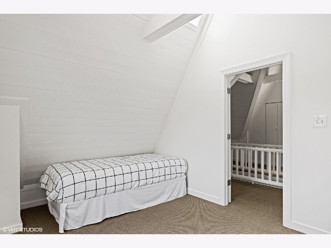
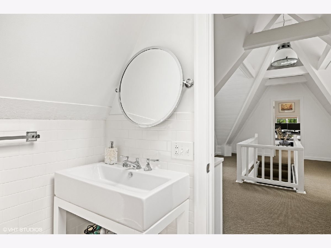
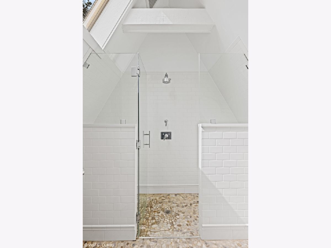
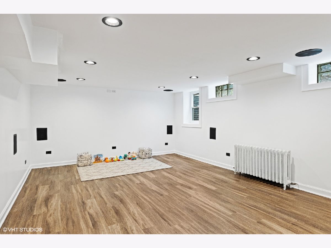
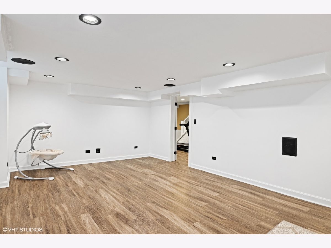
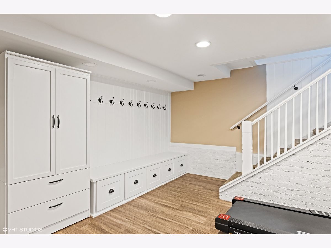
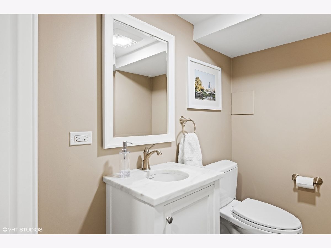
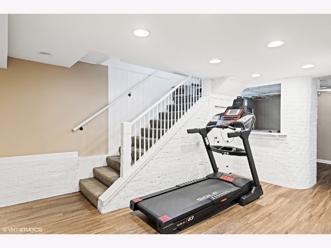
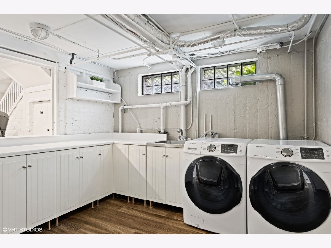
Room Specifics
Total Bedrooms: 5
Bedrooms Above Ground: 5
Bedrooms Below Ground: 0
Dimensions: —
Floor Type: Hardwood
Dimensions: —
Floor Type: Hardwood
Dimensions: —
Floor Type: Carpet
Dimensions: —
Floor Type: —
Full Bathrooms: 5
Bathroom Amenities: Separate Shower
Bathroom in Basement: 1
Rooms: Recreation Room,Foyer,Bedroom 6
Basement Description: Partially Finished
Other Specifics
| 1 | |
| Concrete Perimeter | |
| Off Alley | |
| Patio | |
| Landscaped | |
| 45X132 | |
| Finished | |
| Full | |
| Vaulted/Cathedral Ceilings, Skylight(s), Hardwood Floors, Heated Floors | |
| Range, Microwave, Dishwasher, High End Refrigerator, Washer, Dryer, Disposal, Stainless Steel Appliance(s) | |
| Not in DB | |
| Curbs, Sidewalks, Street Lights, Street Paved | |
| — | |
| — | |
| Wood Burning |
Tax History
| Year | Property Taxes |
|---|---|
| 2018 | $18,592 |
| 2021 | $17,069 |
Contact Agent
Nearby Similar Homes
Nearby Sold Comparables
Contact Agent
Listing Provided By
Compass








