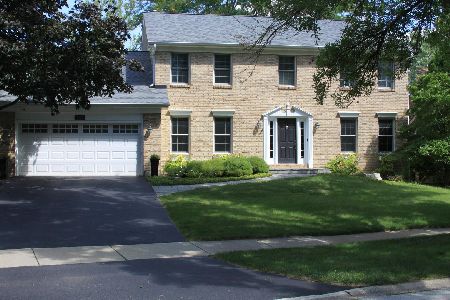708 Merritt Court, Naperville, Illinois 60540
$722,500
|
Sold
|
|
| Status: | Closed |
| Sqft: | 4,705 |
| Cost/Sqft: | $163 |
| Beds: | 5 |
| Baths: | 5 |
| Year Built: | 1987 |
| Property Taxes: | $17,743 |
| Days On Market: | 4374 |
| Lot Size: | 0,40 |
Description
This magnificent home offers over 5,700 sq ft of living space! Panoramic views of fabulous wooded lot~Spacious rooms throughout~Solid Oak floors~1st Floor In-Law Suite~1st floor full bathrm~HUGE Deck~Luxury Master w/ Dry Sauna, Exercise Rm + private balcony~Updated Bathrms~New furnace, A/C, carpet & paint~Private, quiet setting~Award winning Dist 203 schools~Close to Downtown Naperville, Riverwalk, PACE, I-88, I-355.
Property Specifics
| Single Family | |
| — | |
| Georgian | |
| 1987 | |
| Full,Walkout | |
| — | |
| No | |
| 0.4 |
| Du Page | |
| Woods Of Bailey Hobson | |
| 250 / Annual | |
| None | |
| Lake Michigan | |
| Public Sewer | |
| 08553649 | |
| 0829100020 |
Nearby Schools
| NAME: | DISTRICT: | DISTANCE: | |
|---|---|---|---|
|
Grade School
Prairie Elementary School |
203 | — | |
|
Middle School
Washington Junior High School |
203 | Not in DB | |
|
High School
Naperville North High School |
203 | Not in DB | |
Property History
| DATE: | EVENT: | PRICE: | SOURCE: |
|---|---|---|---|
| 20 Jun, 2014 | Sold | $722,500 | MRED MLS |
| 16 Apr, 2014 | Under contract | $769,000 | MRED MLS |
| 9 Mar, 2014 | Listed for sale | $769,000 | MRED MLS |
| 16 Sep, 2016 | Sold | $665,000 | MRED MLS |
| 7 Aug, 2016 | Under contract | $699,900 | MRED MLS |
| — | Last price change | $749,900 | MRED MLS |
| 11 Jun, 2016 | Listed for sale | $769,900 | MRED MLS |
Room Specifics
Total Bedrooms: 5
Bedrooms Above Ground: 5
Bedrooms Below Ground: 0
Dimensions: —
Floor Type: Carpet
Dimensions: —
Floor Type: Carpet
Dimensions: —
Floor Type: Carpet
Dimensions: —
Floor Type: —
Full Bathrooms: 5
Bathroom Amenities: Whirlpool,Separate Shower,Double Sink,Bidet
Bathroom in Basement: 1
Rooms: Bedroom 5,Breakfast Room,Deck,Exercise Room,Foyer,Recreation Room,Walk In Closet
Basement Description: Finished
Other Specifics
| 3 | |
| — | |
| — | |
| Balcony, Deck, Patio, Hot Tub | |
| Cul-De-Sac,Landscaped,Wooded | |
| 140X113X100X114X53X90X40 | |
| — | |
| Full | |
| Vaulted/Cathedral Ceilings, Bar-Wet, Hardwood Floors, First Floor Bedroom, First Floor Laundry, First Floor Full Bath | |
| Double Oven, Range, Microwave, Dishwasher, High End Refrigerator, Disposal, Stainless Steel Appliance(s) | |
| Not in DB | |
| Sidewalks, Street Lights, Street Paved | |
| — | |
| — | |
| — |
Tax History
| Year | Property Taxes |
|---|---|
| 2014 | $17,743 |
| 2016 | $18,031 |
Contact Agent
Nearby Similar Homes
Nearby Sold Comparables
Contact Agent
Listing Provided By
RE/MAX Action









