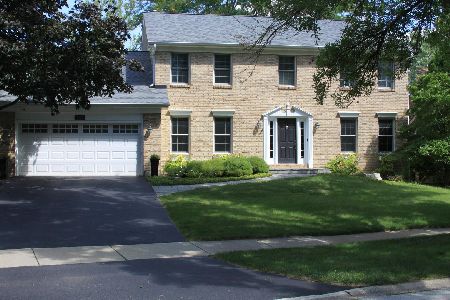1167 Hobson Mill Drive, Naperville, Illinois 60540
$570,000
|
Sold
|
|
| Status: | Closed |
| Sqft: | 3,775 |
| Cost/Sqft: | $159 |
| Beds: | 4 |
| Baths: | 3 |
| Year Built: | 1986 |
| Property Taxes: | $15,616 |
| Days On Market: | 5160 |
| Lot Size: | 0,04 |
Description
Enjoy the fabulous wooded view from this stately Woods of Bailey Hobson home! Sprawling floor plan, kitchen includes a massive island wet bar, large eating area, plentiful cabinetry, Nice big bays 1st and second floor, 2 story family room and foyer, Big bedrooms, master suite includes fireplace, lots of hardwood. Location, Location! Close to everything! Naperville 203! Relo addendums apply!
Property Specifics
| Single Family | |
| — | |
| Traditional | |
| 1986 | |
| Full | |
| — | |
| No | |
| 0.04 |
| Du Page | |
| Woods Of Bailey Hobson | |
| 250 / Annual | |
| None | |
| Lake Michigan,Public | |
| Public Sewer | |
| 07974891 | |
| 0829100026 |
Nearby Schools
| NAME: | DISTRICT: | DISTANCE: | |
|---|---|---|---|
|
Grade School
Prairie Elementary School |
203 | — | |
|
Middle School
Washington Junior High School |
203 | Not in DB | |
|
High School
Naperville North High School |
203 | Not in DB | |
Property History
| DATE: | EVENT: | PRICE: | SOURCE: |
|---|---|---|---|
| 10 Aug, 2007 | Sold | $795,000 | MRED MLS |
| 24 May, 2007 | Under contract | $825,000 | MRED MLS |
| — | Last price change | $849,500 | MRED MLS |
| 1 Mar, 2007 | Listed for sale | $849,500 | MRED MLS |
| 28 Mar, 2012 | Sold | $570,000 | MRED MLS |
| 24 Feb, 2012 | Under contract | $599,900 | MRED MLS |
| — | Last price change | $624,900 | MRED MLS |
| 13 Jan, 2012 | Listed for sale | $649,900 | MRED MLS |
Room Specifics
Total Bedrooms: 4
Bedrooms Above Ground: 4
Bedrooms Below Ground: 0
Dimensions: —
Floor Type: Carpet
Dimensions: —
Floor Type: Carpet
Dimensions: —
Floor Type: Carpet
Full Bathrooms: 3
Bathroom Amenities: Whirlpool,Separate Shower,Double Sink
Bathroom in Basement: 0
Rooms: Breakfast Room,Foyer,Sitting Room
Basement Description: Unfinished
Other Specifics
| 2 | |
| Concrete Perimeter | |
| Asphalt | |
| Deck, Storms/Screens | |
| Wooded | |
| 100 X 145 | |
| Pull Down Stair | |
| Full | |
| Skylight(s), Bar-Wet | |
| Range, Dishwasher, Refrigerator, Washer, Dryer, Disposal | |
| Not in DB | |
| Sidewalks, Street Lights, Street Paved | |
| — | |
| — | |
| — |
Tax History
| Year | Property Taxes |
|---|---|
| 2007 | $14,177 |
| 2012 | $15,616 |
Contact Agent
Nearby Similar Homes
Nearby Sold Comparables
Contact Agent
Listing Provided By
john greene Realtor









