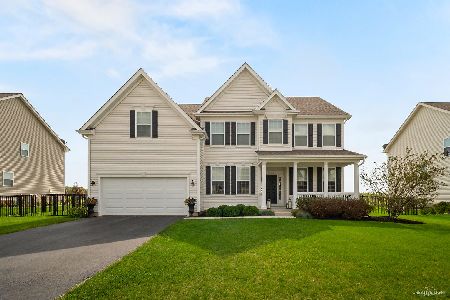708 Ridgeview Lane, Sugar Grove, Illinois 60554
$365,000
|
Sold
|
|
| Status: | Closed |
| Sqft: | 2,561 |
| Cost/Sqft: | $140 |
| Beds: | 4 |
| Baths: | 3 |
| Year Built: | 2014 |
| Property Taxes: | $9,531 |
| Days On Market: | 1607 |
| Lot Size: | 0,24 |
Description
A fresh start & smart choice in vibrant Prairie Glen! The Carlisle plan was carefully crafted to offer the drama you love and the practical convenience you prefer. Discover a welcoming front porch, private HOME OFFICE, open-concept kitchen with tall cabinets & handy island, vaulted family room, back staircase, formal living room with shelving (2nd home office? toy room? - you decide!), hardwood floors, white trim and 2 panel doors, primary bedroom with walk-in closet and sunlit ensuite bath, deep pour basement, 3 CAR GARAGE, huge 4th Bedroom, popular smart features (doorbell, thermostat, & garage opener) and the perfect cocktail of blank slate features and turn-key convenience. Cozy up with your favorite Pinterest board and a sprinkle of inspiration ... the holidays are coming and this front porch is just begging for your creative seasonal touches. Minutes to everything from I-88 to a dog park or your favorite Starbucks. Call to view TODAY!
Property Specifics
| Single Family | |
| — | |
| Traditional | |
| 2014 | |
| Full | |
| CARLISLE | |
| No | |
| 0.24 |
| Kane | |
| Prairie Glen | |
| 395 / Annual | |
| Insurance | |
| Public | |
| Public Sewer | |
| 11196998 | |
| 1420210007 |
Nearby Schools
| NAME: | DISTRICT: | DISTANCE: | |
|---|---|---|---|
|
Grade School
John Shields Elementary School |
302 | — | |
|
Middle School
Harter Middle School |
302 | Not in DB | |
|
High School
Kaneland High School |
302 | Not in DB | |
Property History
| DATE: | EVENT: | PRICE: | SOURCE: |
|---|---|---|---|
| 15 Oct, 2021 | Sold | $365,000 | MRED MLS |
| 12 Sep, 2021 | Under contract | $359,000 | MRED MLS |
| 9 Sep, 2021 | Listed for sale | $359,000 | MRED MLS |
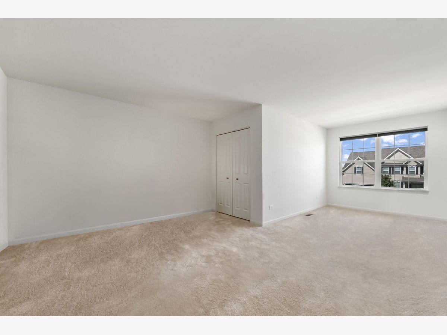
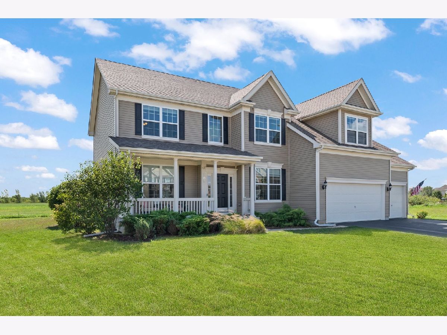
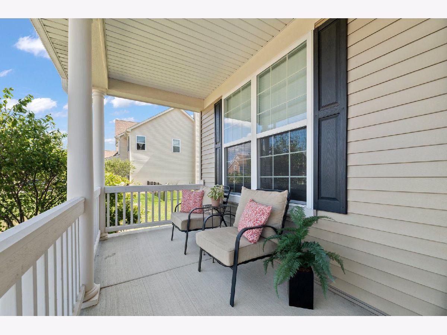
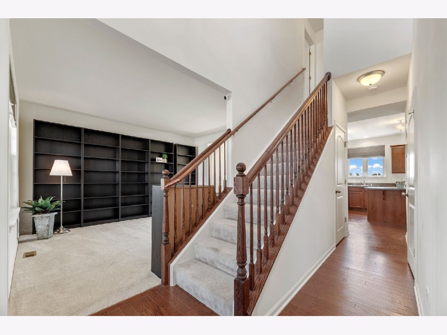
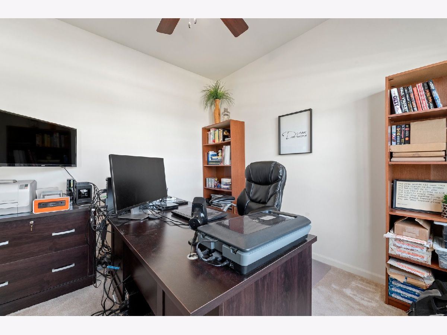
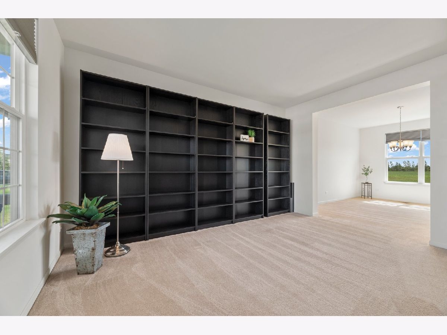
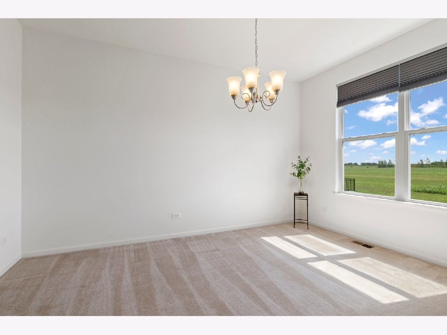
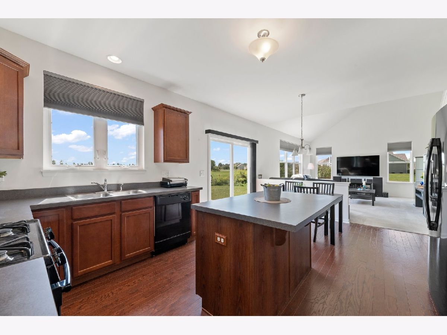
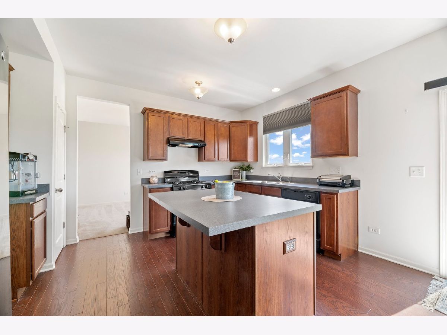
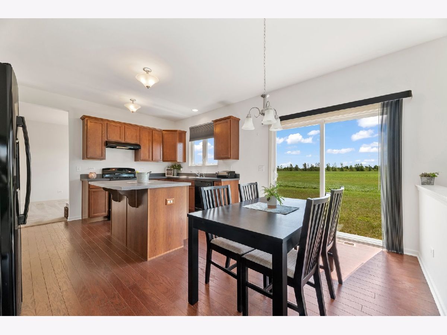
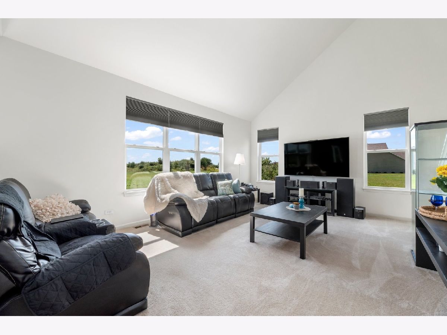
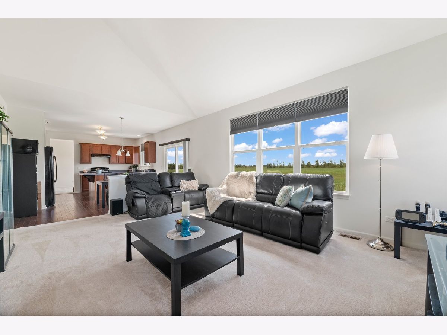
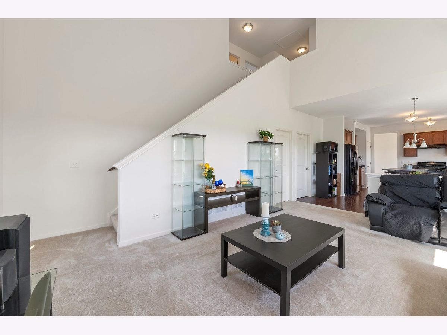
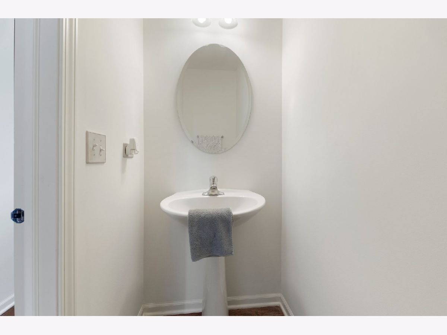
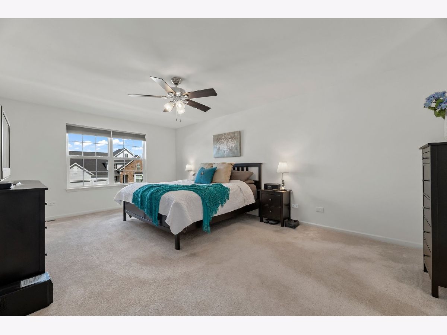
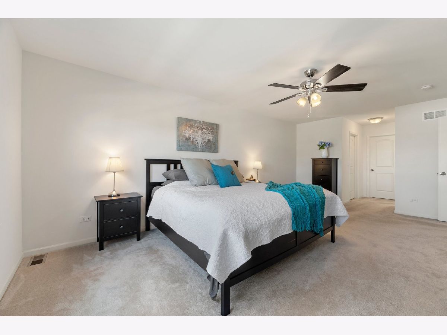
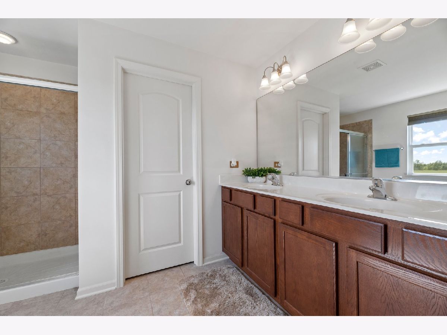
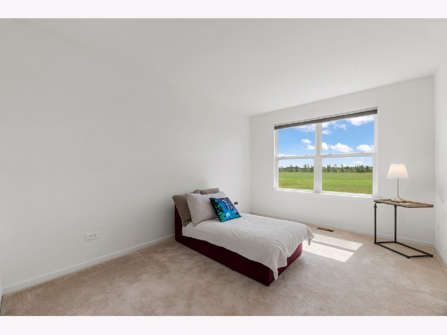
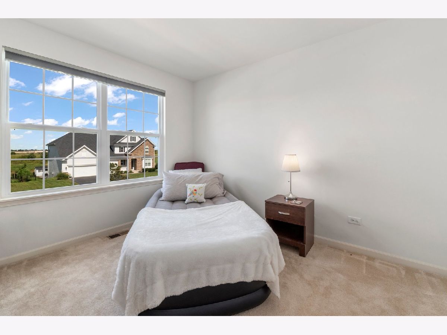
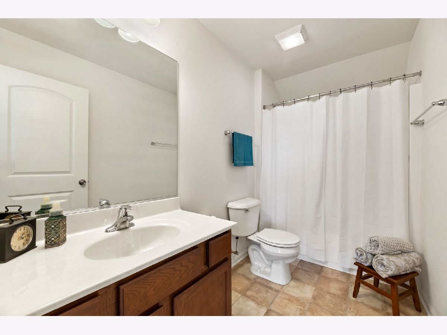
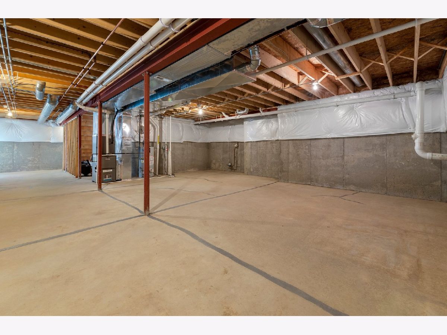
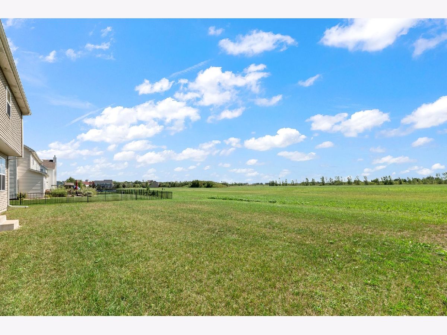
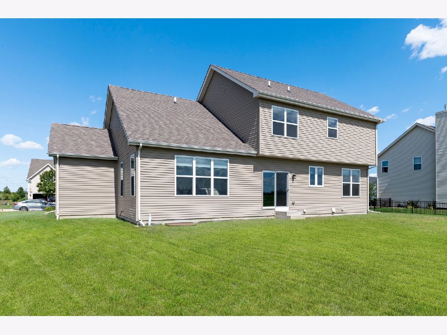
Room Specifics
Total Bedrooms: 4
Bedrooms Above Ground: 4
Bedrooms Below Ground: 0
Dimensions: —
Floor Type: Carpet
Dimensions: —
Floor Type: Carpet
Dimensions: —
Floor Type: Carpet
Full Bathrooms: 3
Bathroom Amenities: Double Sink
Bathroom in Basement: 0
Rooms: Office
Basement Description: Unfinished
Other Specifics
| 3 | |
| Concrete Perimeter | |
| Asphalt | |
| Porch | |
| — | |
| 10454 | |
| Unfinished | |
| Full | |
| Vaulted/Cathedral Ceilings, Hardwood Floors | |
| Range, Microwave, Dishwasher, Refrigerator, Washer, Dryer, Disposal | |
| Not in DB | |
| Street Lights, Street Paved | |
| — | |
| — | |
| — |
Tax History
| Year | Property Taxes |
|---|---|
| 2021 | $9,531 |
Contact Agent
Nearby Similar Homes
Nearby Sold Comparables
Contact Agent
Listing Provided By
Southwestern Real Estate, Inc.


