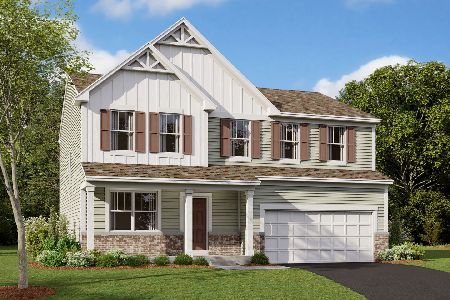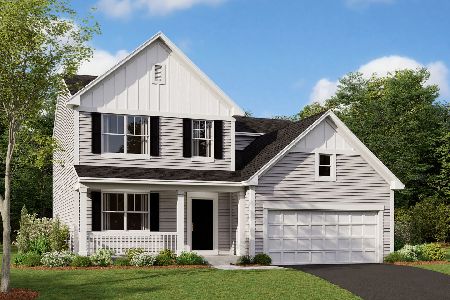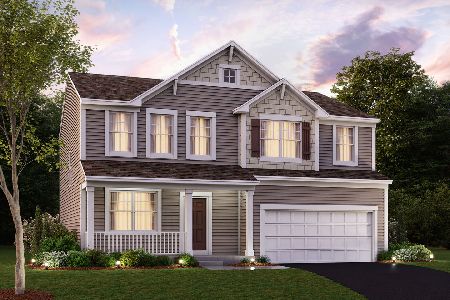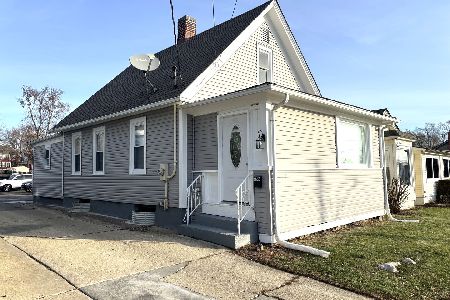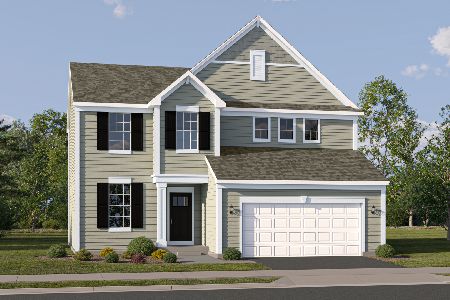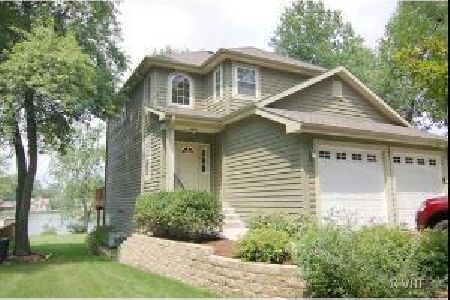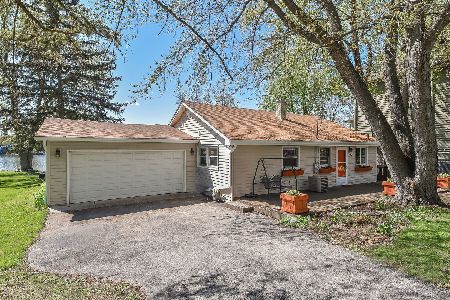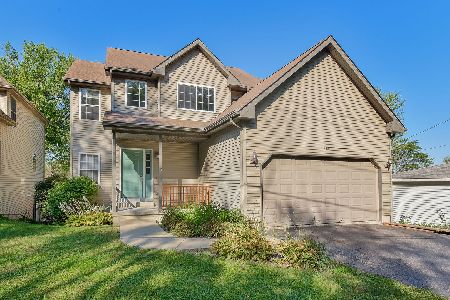708 Robertson Road, South Elgin, Illinois 60177
$345,000
|
Sold
|
|
| Status: | Closed |
| Sqft: | 1,845 |
| Cost/Sqft: | $190 |
| Beds: | 3 |
| Baths: | 4 |
| Year Built: | 2002 |
| Property Taxes: | $7,149 |
| Days On Market: | 4347 |
| Lot Size: | 0,17 |
Description
FABULOUS FOX RIVER WATERFRONT HOME! INCREDIBLE VIEWS AND WATER RIGHTS. 9 FT CEILINGS, PAINTED 2 PANEL DRS & TRIM,HICKORY FLRS. A/C & FURNACE 2 YRS OLD. STUNNING GOURMET KIT W/CHERRY CABS, STAINLESS STEEL APPS & GRANITE COUNTERS. FAM RM W/FP ACCESS TO DECK OVERLOOKING RIVER. MSTR SUITE W/LUX BTH, WHIRLPOOL TUB,SEP SHOWER. FIN WALK-OUT BSMT W/PATIO, MAPLE FLRS,FULL BTH. 40' DOCK W/LIFT. VACATION AT HOME!!
Property Specifics
| Single Family | |
| — | |
| Traditional | |
| 2002 | |
| Full,Walkout | |
| — | |
| Yes | |
| 0.17 |
| Kane | |
| Robertsons Fox River | |
| 0 / Not Applicable | |
| None | |
| Public | |
| Public Sewer | |
| 08566840 | |
| 0626451029 |
Nearby Schools
| NAME: | DISTRICT: | DISTANCE: | |
|---|---|---|---|
|
Grade School
Clinton Elementary School |
46 | — | |
|
Middle School
Kenyon Woods Middle School |
46 | Not in DB | |
|
High School
South Elgin High School |
46 | Not in DB | |
Property History
| DATE: | EVENT: | PRICE: | SOURCE: |
|---|---|---|---|
| 29 Aug, 2008 | Sold | $327,500 | MRED MLS |
| 6 Aug, 2008 | Under contract | $349,900 | MRED MLS |
| — | Last price change | $374,900 | MRED MLS |
| 13 May, 2008 | Listed for sale | $395,000 | MRED MLS |
| 23 Jun, 2014 | Sold | $345,000 | MRED MLS |
| 12 May, 2014 | Under contract | $349,900 | MRED MLS |
| 25 Mar, 2014 | Listed for sale | $349,900 | MRED MLS |
| 22 Mar, 2023 | Sold | $389,900 | MRED MLS |
| 23 Feb, 2023 | Under contract | $389,900 | MRED MLS |
| 23 Feb, 2023 | Listed for sale | $389,900 | MRED MLS |
Room Specifics
Total Bedrooms: 3
Bedrooms Above Ground: 3
Bedrooms Below Ground: 0
Dimensions: —
Floor Type: Carpet
Dimensions: —
Floor Type: Carpet
Full Bathrooms: 4
Bathroom Amenities: Whirlpool,Separate Shower,Double Sink
Bathroom in Basement: 1
Rooms: Foyer,Office,Recreation Room,Walk In Closet
Basement Description: Finished
Other Specifics
| 2 | |
| Concrete Perimeter | |
| Asphalt | |
| Balcony, Deck, Patio | |
| River Front,Water Rights,Water View | |
| 50X174X48X180 | |
| — | |
| Full | |
| Skylight(s), Hardwood Floors, First Floor Laundry | |
| Range, Microwave, Dishwasher, Refrigerator, Washer, Dryer, Disposal, Stainless Steel Appliance(s) | |
| Not in DB | |
| Water Rights, Street Paved | |
| — | |
| — | |
| Wood Burning, Gas Log |
Tax History
| Year | Property Taxes |
|---|---|
| 2008 | $7,195 |
| 2014 | $7,149 |
| 2023 | $9,305 |
Contact Agent
Nearby Similar Homes
Nearby Sold Comparables
Contact Agent
Listing Provided By
Baird & Warner

