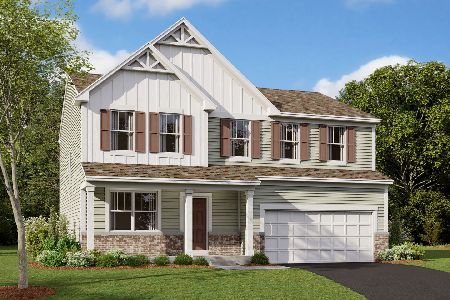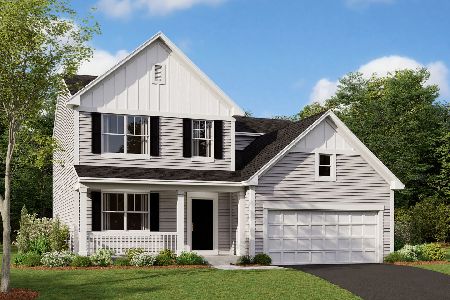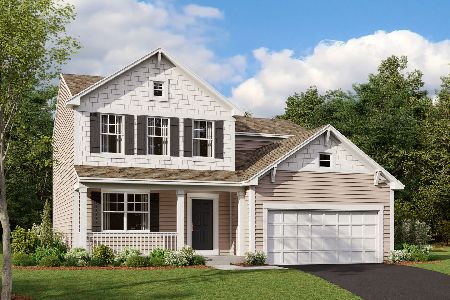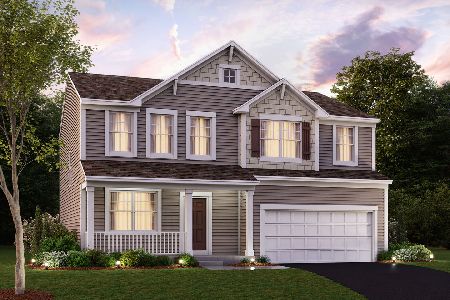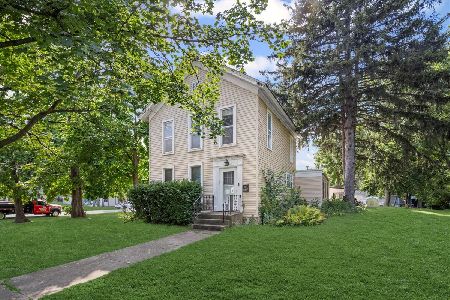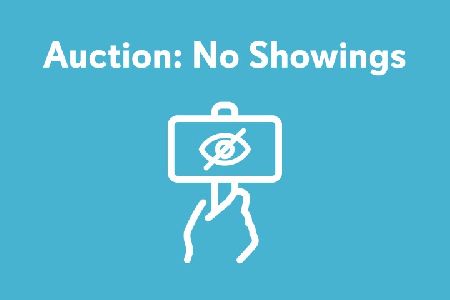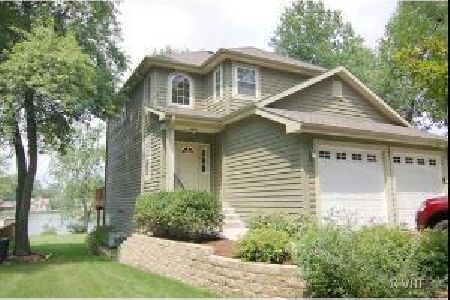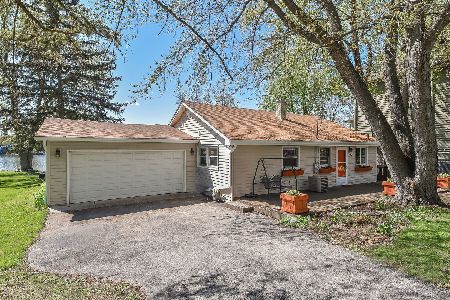732 Robertson Road, South Elgin, Illinois 60177
$365,000
|
Sold
|
|
| Status: | Closed |
| Sqft: | 2,900 |
| Cost/Sqft: | $138 |
| Beds: | 4 |
| Baths: | 4 |
| Year Built: | 2000 |
| Property Taxes: | $9,324 |
| Days On Market: | 1591 |
| Lot Size: | 0,21 |
Description
New Updated Flooring & Huge Price Reduction on this Beautiful Waterfront Home! ~ Spectacular Sunsets over the River ~ Peaceful location yet only 9 minutes to MetraRail station ~ Wonderful home is on a Beautiful navigable section of the Fox River and on a very quiet street. ~ 2900 SF of living space in this 4 bedroom home with walk-out basement./ ~ Great views from Living and Family Rooms... ~ Main kitchen is just steps from large deck overlooking a nice shady and partially fenced backyard. ~ Lower level includes a 2nd family room just off a kitchenette and covered patio area. ~ Lower level is plumbed for in-floor heating. ~ Oversized 2-car garage with storage and large laundry/utility room. ~ Private Boat Dock is Included! ~ Fox River Biking Path is just steps from your door ~ Your chance to buy a spacious home along with a desirable river-based lifestyle. ~ Over $16K new Flooring (luxury laminate and all carpet) installed on 9/16 PLUS price reduced $50K ~ Now is the time... A perfect forever home to build your memories!
Property Specifics
| Single Family | |
| — | |
| Traditional | |
| 2000 | |
| Full,Walkout | |
| WATERFRONT | |
| Yes | |
| 0.21 |
| Kane | |
| — | |
| 0 / Not Applicable | |
| None | |
| Public | |
| Public Sewer | |
| 11223413 | |
| 0626451027 |
Property History
| DATE: | EVENT: | PRICE: | SOURCE: |
|---|---|---|---|
| 1 Jul, 2020 | Under contract | $0 | MRED MLS |
| 22 May, 2020 | Listed for sale | $0 | MRED MLS |
| 17 Dec, 2021 | Sold | $365,000 | MRED MLS |
| 14 Nov, 2021 | Under contract | $399,900 | MRED MLS |
| — | Last price change | $424,900 | MRED MLS |
| 18 Sep, 2021 | Listed for sale | $424,900 | MRED MLS |
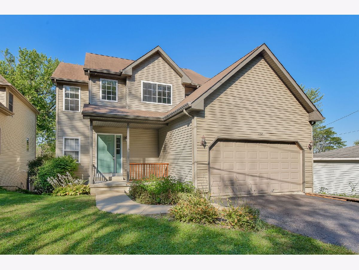
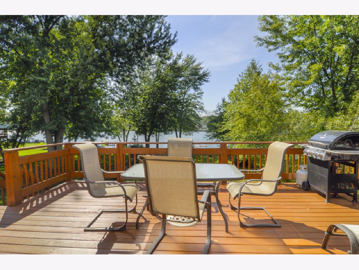
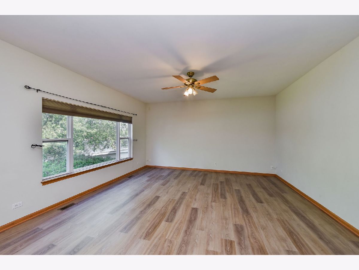
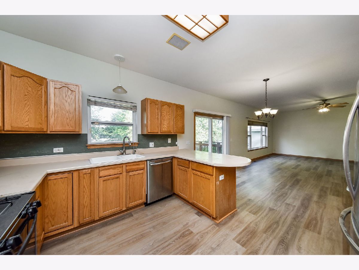
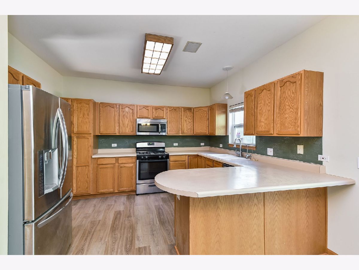
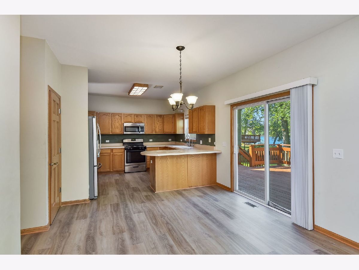
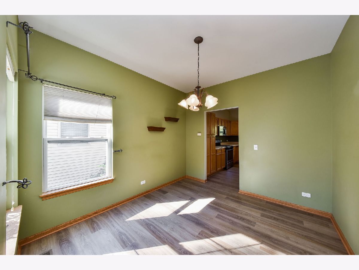
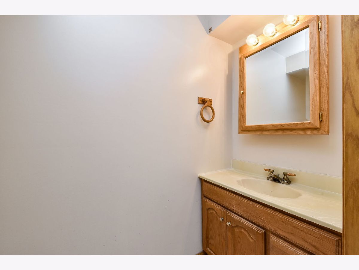
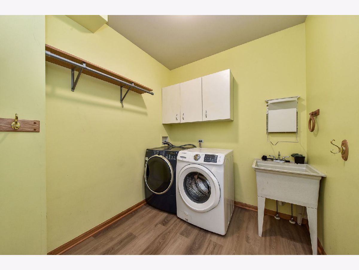
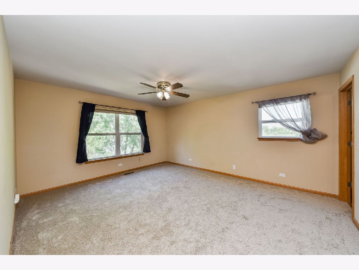
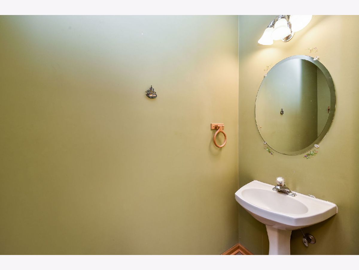
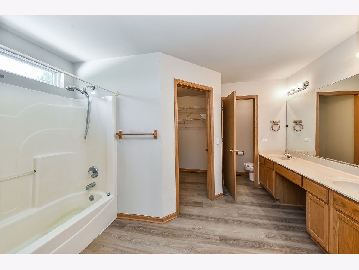
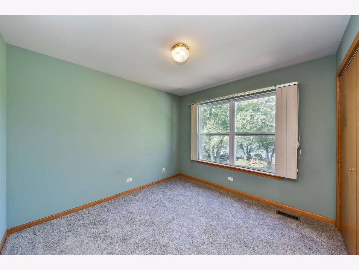
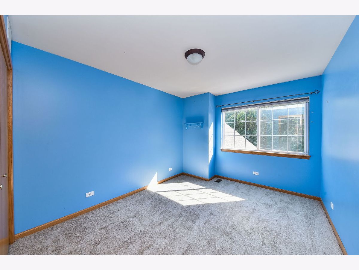
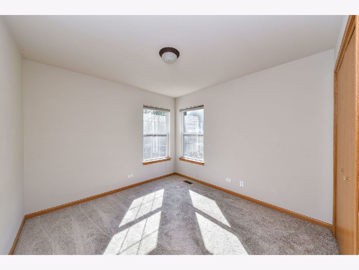
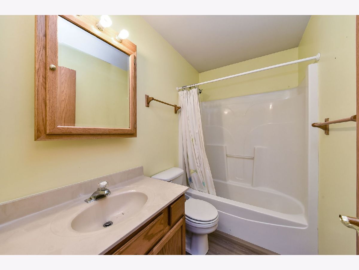
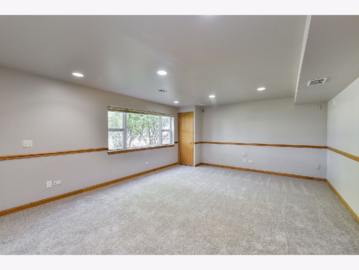
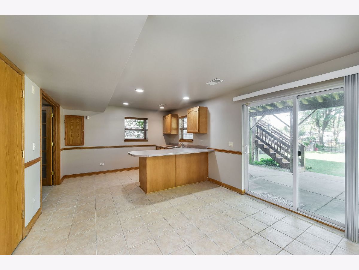
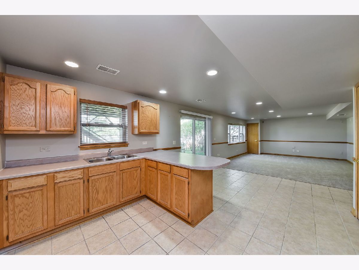
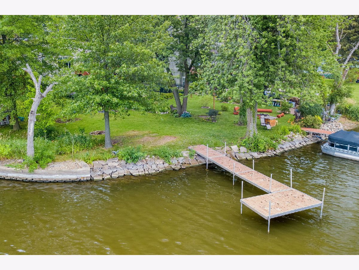
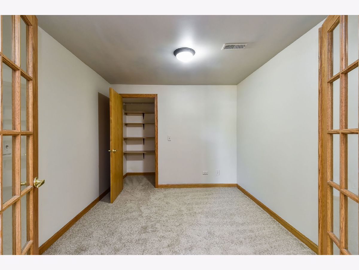
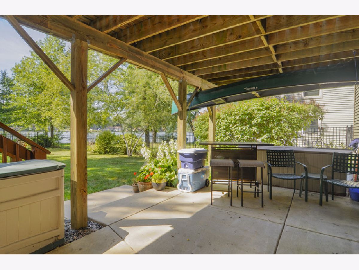
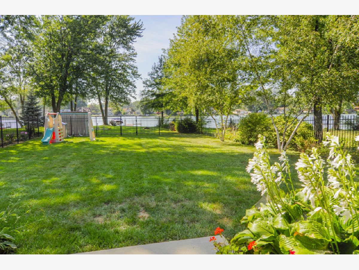
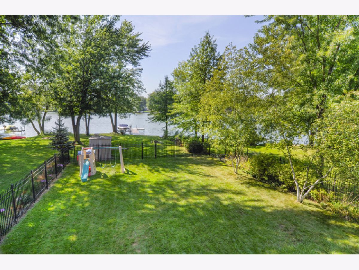
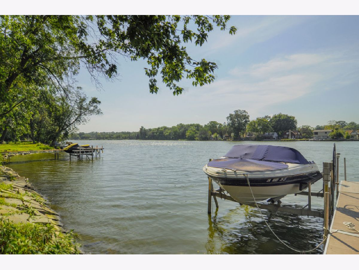
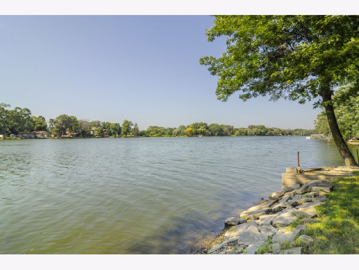
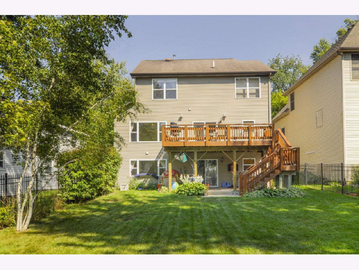
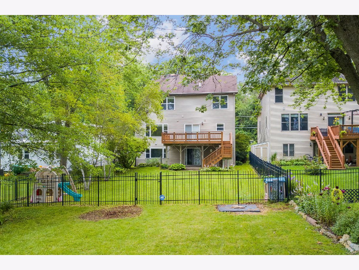
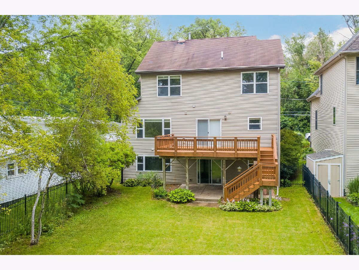
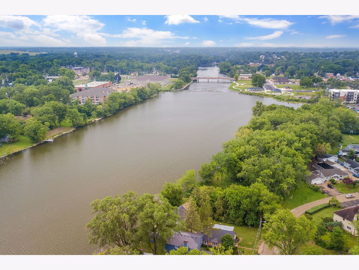
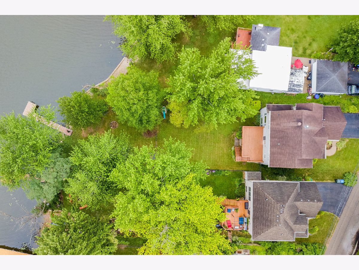
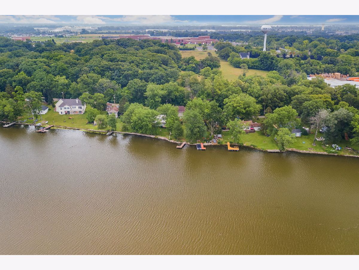
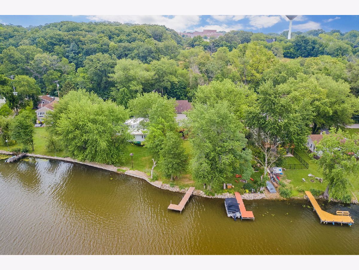
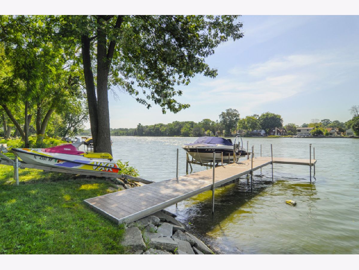
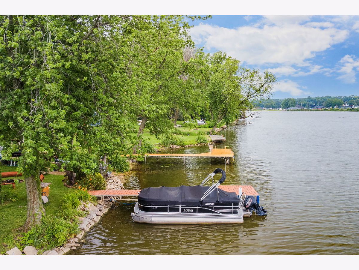
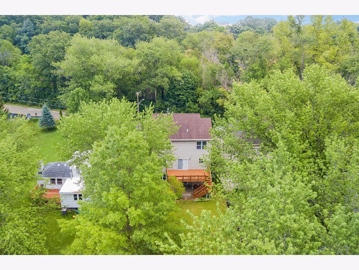
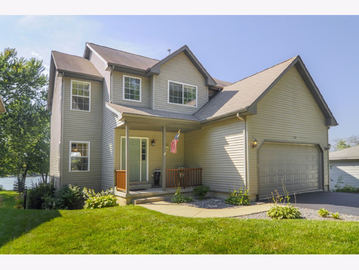
Room Specifics
Total Bedrooms: 4
Bedrooms Above Ground: 4
Bedrooms Below Ground: 0
Dimensions: —
Floor Type: Carpet
Dimensions: —
Floor Type: Carpet
Dimensions: —
Floor Type: Carpet
Full Bathrooms: 4
Bathroom Amenities: —
Bathroom in Basement: 1
Rooms: Bonus Room,Kitchen
Basement Description: Finished,Exterior Access
Other Specifics
| 2 | |
| Concrete Perimeter | |
| Asphalt | |
| Deck, Patio, Boat Slip, Storms/Screens | |
| River Front,Water View | |
| 50X180 | |
| — | |
| Full | |
| First Floor Laundry | |
| Range, Microwave, Dishwasher, Refrigerator, Washer, Dryer, Disposal, Stainless Steel Appliance(s) | |
| Not in DB | |
| — | |
| — | |
| — | |
| — |
Tax History
| Year | Property Taxes |
|---|---|
| 2021 | $9,324 |
Contact Agent
Nearby Similar Homes
Nearby Sold Comparables
Contact Agent
Listing Provided By
RE/MAX Action

