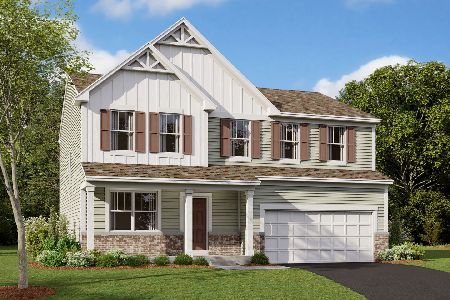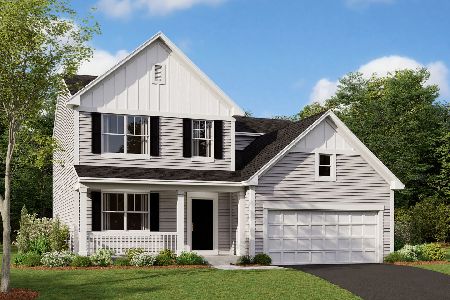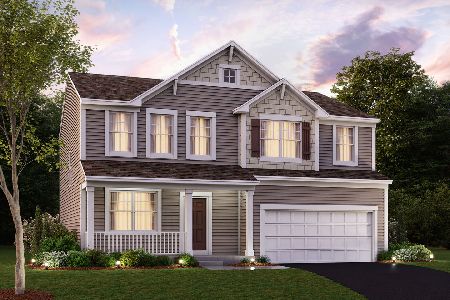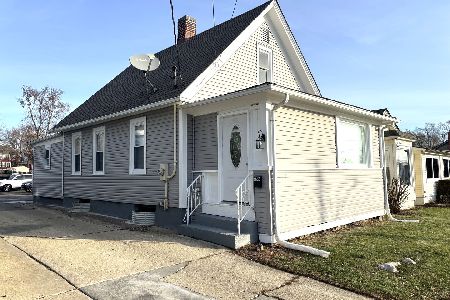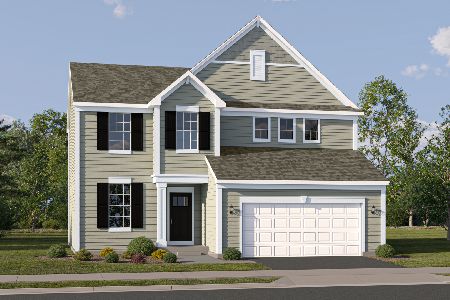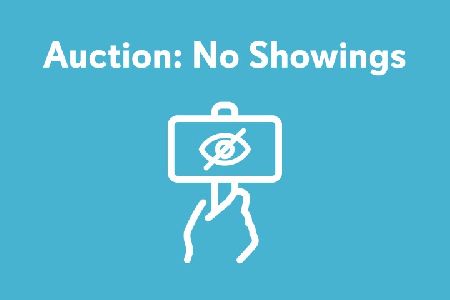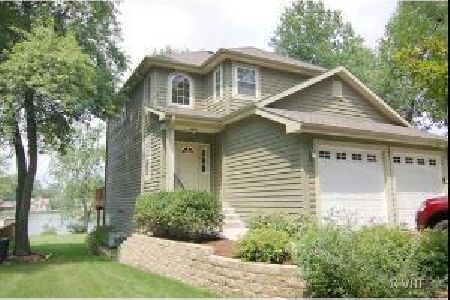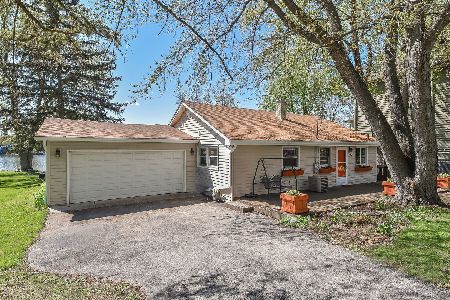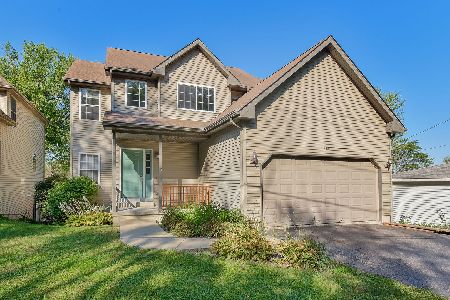720 Robertson Road, South Elgin, Illinois 60177
$290,000
|
Sold
|
|
| Status: | Closed |
| Sqft: | 2,369 |
| Cost/Sqft: | $126 |
| Beds: | 4 |
| Baths: | 4 |
| Year Built: | 2005 |
| Property Taxes: | $7,169 |
| Days On Market: | 3680 |
| Lot Size: | 0,20 |
Description
Wow! Beautiful custom riverfront home! Walk out your back door to fishing and boating! Close to bike bath and downtown! Enter to the 2-story foyer with hardwood floors! Cozy living room with 9' ceilings, gas log fireplace with oak mantle, extra recessed lighting and sliding glass doors to the oversized custom deck with great views! Open kitchen with triple window for views, extended maple cabinets with crown molding, recessed lighting and pantry! All appliances stay! Spacious master bedroom with walk-in closet and garden bath with whirlpool with custom tile work and separate shower! Decent sized secondary bedrooms! Awesome finished basement with full bath, family room with tile flooring and surround sound speakers and versatile den or 5th bedroom! Convenient 2nd floor laundry! Have it all - nature yet close to convenient living!
Property Specifics
| Single Family | |
| — | |
| — | |
| 2005 | |
| Full,Walkout | |
| — | |
| Yes | |
| 0.2 |
| Kane | |
| — | |
| 0 / Not Applicable | |
| None | |
| Public | |
| Public Sewer | |
| 09121774 | |
| 0626451028 |
Property History
| DATE: | EVENT: | PRICE: | SOURCE: |
|---|---|---|---|
| 11 Oct, 2016 | Sold | $290,000 | MRED MLS |
| 23 Aug, 2016 | Under contract | $298,000 | MRED MLS |
| — | Last price change | $299,900 | MRED MLS |
| 22 Jan, 2016 | Listed for sale | $314,900 | MRED MLS |
Room Specifics
Total Bedrooms: 4
Bedrooms Above Ground: 4
Bedrooms Below Ground: 0
Dimensions: —
Floor Type: Carpet
Dimensions: —
Floor Type: Carpet
Dimensions: —
Floor Type: Carpet
Full Bathrooms: 4
Bathroom Amenities: Whirlpool,Separate Shower,Double Sink
Bathroom in Basement: 1
Rooms: Den,Foyer
Basement Description: Finished
Other Specifics
| 2 | |
| Concrete Perimeter | |
| Asphalt | |
| Deck, Storms/Screens | |
| River Front,Water Rights,Water View,Wooded | |
| 51X177X49X185 | |
| Full,Pull Down Stair | |
| Full | |
| Vaulted/Cathedral Ceilings, Hardwood Floors, Second Floor Laundry | |
| Range, Microwave, Dishwasher, Refrigerator, Washer, Dryer, Disposal | |
| Not in DB | |
| Water Rights | |
| — | |
| — | |
| Heatilator |
Tax History
| Year | Property Taxes |
|---|---|
| 2016 | $7,169 |
Contact Agent
Nearby Similar Homes
Nearby Sold Comparables
Contact Agent
Listing Provided By
RE/MAX Horizon

