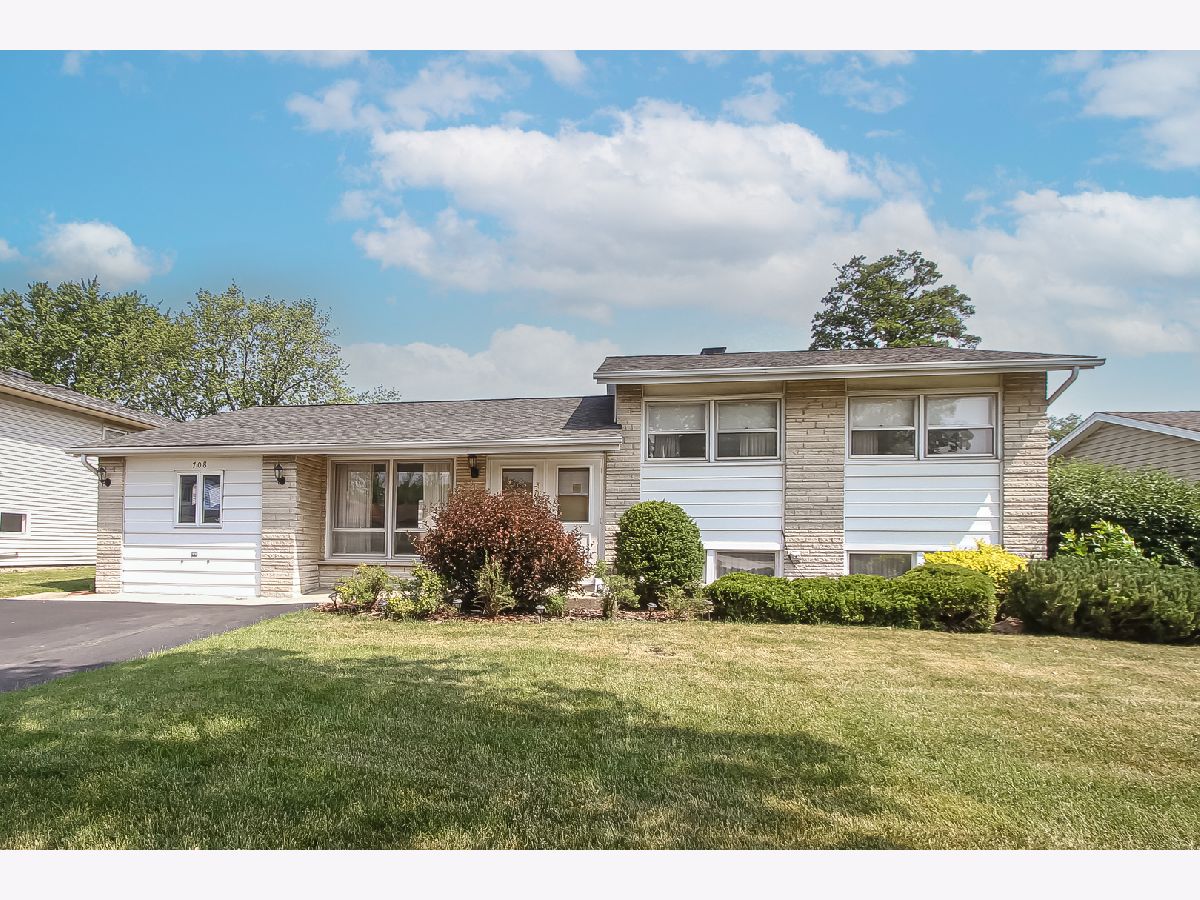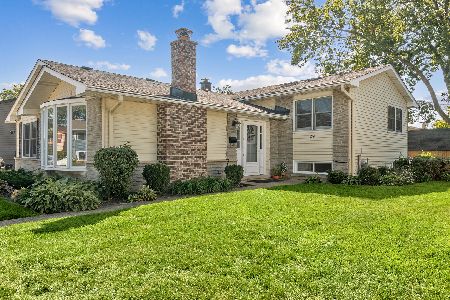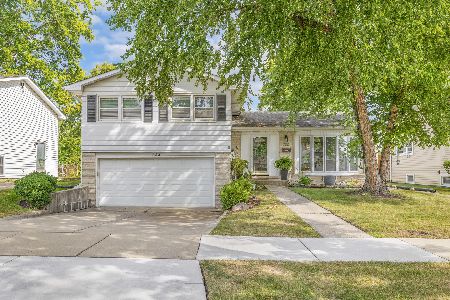708 Sandy Lane, Des Plaines, Illinois 60016
$350,500
|
Sold
|
|
| Status: | Closed |
| Sqft: | 1,391 |
| Cost/Sqft: | $244 |
| Beds: | 4 |
| Baths: | 3 |
| Year Built: | 1963 |
| Property Taxes: | $3,896 |
| Days On Market: | 955 |
| Lot Size: | 0,18 |
Description
Pride of Ownership! Cozy Split Level Home on a quiet street with fenced backyard. 4 bedroom 2.5 Bath with 4th bedroom as possible in-law arrangement (also could be master bedroom or 1st floor family room) with attached full bath, and separate baseboard heat and wall a/c unit. Door from kitchen and dining area leads to fabulous backyard with 27' x 22-1/2" deck with gas grill, large grass area and shed. Kitchen has a backyard view. Large recreation room with dry bar in the finished lower level. Recent improvements include: 2023- Complete new Electrical Service (scheduled for 6/9 - 6/16) , Kitchen GFI outlets, Hot Water Heater, Driveway Repaved, 2022- Attic Fan, 2021- Air Conditioner, Bushes in Back, 2019- Outdoor Grill, 2017- Refrigerator, Stove, 2012- Roof and Furnace. Attic access from upstairs bedroom with additional storage. Fridge in lower level is included. First Floor bedroom suite is handicap accessible. Great Opportunity awaits!
Property Specifics
| Single Family | |
| — | |
| — | |
| 1963 | |
| — | |
| — | |
| No | |
| 0.18 |
| Cook | |
| — | |
| — / Not Applicable | |
| — | |
| — | |
| — | |
| 11802875 | |
| 08133120270000 |
Nearby Schools
| NAME: | DISTRICT: | DISTANCE: | |
|---|---|---|---|
|
Grade School
Brentwood Elementary School |
59 | — | |
|
Middle School
Friendship Junior High School |
59 | Not in DB | |
|
High School
Elk Grove High School |
214 | Not in DB | |
Property History
| DATE: | EVENT: | PRICE: | SOURCE: |
|---|---|---|---|
| 25 Jul, 2023 | Sold | $350,500 | MRED MLS |
| 9 Jun, 2023 | Under contract | $339,500 | MRED MLS |
| 8 Jun, 2023 | Listed for sale | $339,500 | MRED MLS |

Room Specifics
Total Bedrooms: 4
Bedrooms Above Ground: 4
Bedrooms Below Ground: 0
Dimensions: —
Floor Type: —
Dimensions: —
Floor Type: —
Dimensions: —
Floor Type: —
Full Bathrooms: 3
Bathroom Amenities: Accessible Shower
Bathroom in Basement: 0
Rooms: —
Basement Description: Partially Finished
Other Specifics
| — | |
| — | |
| Asphalt | |
| — | |
| — | |
| 63X144 | |
| — | |
| — | |
| — | |
| — | |
| Not in DB | |
| — | |
| — | |
| — | |
| — |
Tax History
| Year | Property Taxes |
|---|---|
| 2023 | $3,896 |
Contact Agent
Nearby Similar Homes
Nearby Sold Comparables
Contact Agent
Listing Provided By
Century 21 Langos & Christian









