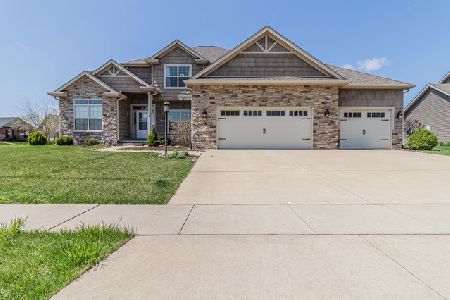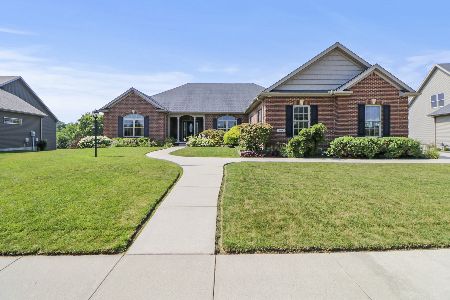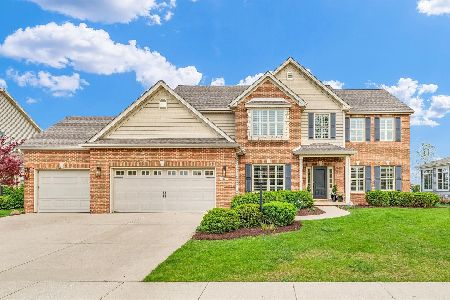709 Lake Falls Boulevard, Savoy, Illinois 61874
$562,000
|
Sold
|
|
| Status: | Closed |
| Sqft: | 2,823 |
| Cost/Sqft: | $209 |
| Beds: | 4 |
| Baths: | 5 |
| Year Built: | 2008 |
| Property Taxes: | $15,302 |
| Days On Market: | 2510 |
| Lot Size: | 0,26 |
Description
This 5 Bedroom, 4.5 Bath, Lake Front Home opens w/ a 2-story foyer flanked by formal dining room, invites a retreat into its great room w/gas log fireplace & tall cathedral ceiling. The nicely appointed eat-in kitchen w/granite, stainless, cherry cabinetry, & walk-in pantry is perfectly positioned for interacting both inside & entertaining outdoors on the home's large deck w/new pergola overlooking the large landscaped & irrigated fenced back yard. Off the kitchen is a study w/coffered ceiling. A 1st floor suite featuring 10 ft ceilings, sitting area, walk-in closet, & a "take me away" bath w/heated travertine tile, dual vanities, garden tub & sep shower awaits its owners. Upstairs offers 3 large bedrooms w/walk-in closets, one has a private full bath. The basement affords the following: Family room w/daylight windows, & large wet bar full refrigerator & wine frig. Theatre room w/raise floor, 5th bedroom w/full bath & walk-in closet, storage area w/workout gym space.
Property Specifics
| Single Family | |
| — | |
| — | |
| 2008 | |
| Full | |
| — | |
| Yes | |
| 0.26 |
| Champaign | |
| Lake Falls | |
| 0 / Not Applicable | |
| None | |
| Public | |
| Public Sewer | |
| 10292692 | |
| 292601481006 |
Nearby Schools
| NAME: | DISTRICT: | DISTANCE: | |
|---|---|---|---|
|
Grade School
Unit 4 Of Choice |
4 | — | |
|
Middle School
Champaign/middle Call Unit 4 351 |
4 | Not in DB | |
|
High School
Central High School |
4 | Not in DB | |
Property History
| DATE: | EVENT: | PRICE: | SOURCE: |
|---|---|---|---|
| 14 Feb, 2020 | Sold | $562,000 | MRED MLS |
| 18 Dec, 2019 | Under contract | $589,000 | MRED MLS |
| — | Last price change | $599,000 | MRED MLS |
| 6 Mar, 2019 | Listed for sale | $615,000 | MRED MLS |
| 3 Oct, 2025 | Sold | $724,000 | MRED MLS |
| 30 Jun, 2025 | Under contract | $745,000 | MRED MLS |
| 26 Jun, 2025 | Listed for sale | $745,000 | MRED MLS |
Room Specifics
Total Bedrooms: 5
Bedrooms Above Ground: 4
Bedrooms Below Ground: 1
Dimensions: —
Floor Type: Carpet
Dimensions: —
Floor Type: Carpet
Dimensions: —
Floor Type: Carpet
Dimensions: —
Floor Type: —
Full Bathrooms: 5
Bathroom Amenities: Whirlpool
Bathroom in Basement: 1
Rooms: Bedroom 5
Basement Description: Finished
Other Specifics
| 3 | |
| — | |
| — | |
| Deck | |
| — | |
| 96 X 120 | |
| — | |
| Full | |
| First Floor Bedroom, Vaulted/Cathedral Ceilings, Bar-Wet | |
| Dishwasher, Disposal, Microwave, Range, Refrigerator | |
| Not in DB | |
| — | |
| — | |
| — | |
| Gas Log |
Tax History
| Year | Property Taxes |
|---|---|
| 2020 | $15,302 |
| 2025 | $19,544 |
Contact Agent
Nearby Similar Homes
Nearby Sold Comparables
Contact Agent
Listing Provided By
Coldwell Banker R.E. Group









