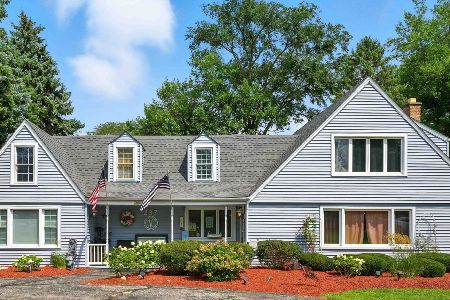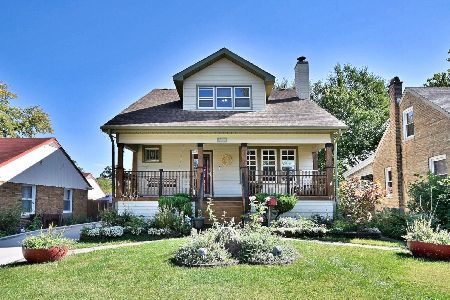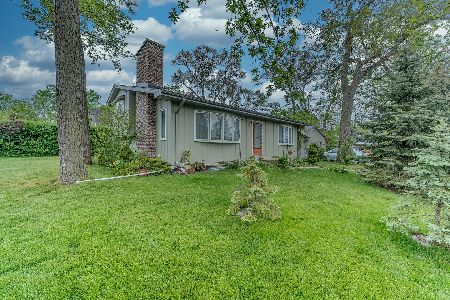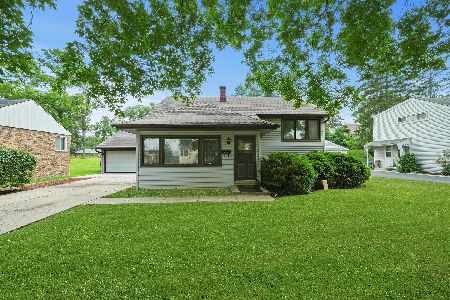709 Plentywood Lane, Bensenville, Illinois 60106
$495,000
|
Sold
|
|
| Status: | Closed |
| Sqft: | 3,077 |
| Cost/Sqft: | $162 |
| Beds: | 5 |
| Baths: | 4 |
| Year Built: | 1986 |
| Property Taxes: | $9,376 |
| Days On Market: | 1750 |
| Lot Size: | 0,23 |
Description
Don't miss this opportunity to own the wonderful custom Tudor located on a low traffic cul-de-sac!! This home is an entertainer's dream as the main floor has an open floor plan, remodeled dining and kitchen spaces that flow into a huge deck in the back yard. You'll love the easy access to highways 290 and 90 as well as the short distance to the train and quaint downtown Bensenville for an ice cream or outdoor concert. The community pool and library are also a close distance .Beautifully appointed Island kitchen with custom cabinets, granite counters, stainless steel appliances, and hardwood floors! The large master bedroom suite is a wonderful, spacious, and relaxing space to get away. Lots of updates here including new exterior paint and interior paint throughout, kitchen remodeled, and high efficiency toilets. The basement was renovated in 2021 and now features a 6th bedroom with fireplace, 3/4 bath, billiard room, storage room, and exercise space.
Property Specifics
| Single Family | |
| — | |
| — | |
| 1986 | |
| Full | |
| — | |
| No | |
| 0.23 |
| Du Page | |
| — | |
| — / Not Applicable | |
| None | |
| Public | |
| — | |
| 11042379 | |
| 0314301027 |
Nearby Schools
| NAME: | DISTRICT: | DISTANCE: | |
|---|---|---|---|
|
High School
Fenton High School |
100 | Not in DB | |
Property History
| DATE: | EVENT: | PRICE: | SOURCE: |
|---|---|---|---|
| 14 May, 2018 | Sold | $330,000 | MRED MLS |
| 30 Mar, 2018 | Under contract | $339,900 | MRED MLS |
| — | Last price change | $349,900 | MRED MLS |
| 4 Jan, 2018 | Listed for sale | $349,900 | MRED MLS |
| 2 Aug, 2021 | Sold | $495,000 | MRED MLS |
| 20 May, 2021 | Under contract | $499,999 | MRED MLS |
| — | Last price change | $519,307 | MRED MLS |
| 5 Apr, 2021 | Listed for sale | $519,307 | MRED MLS |
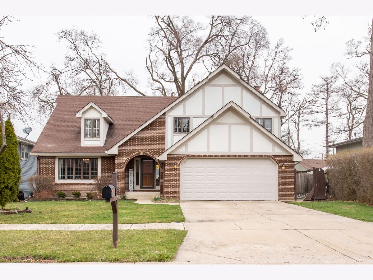
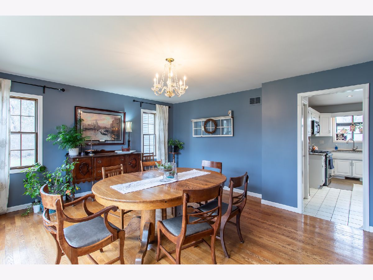
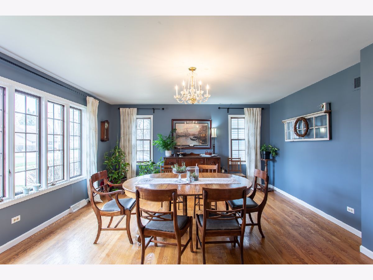
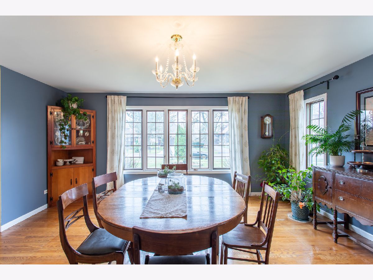
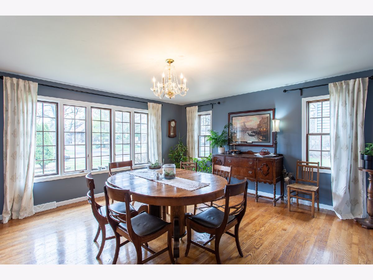
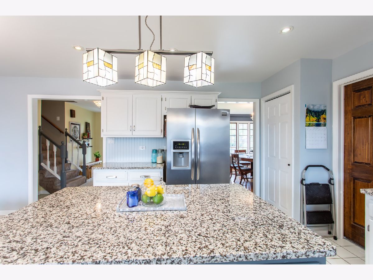
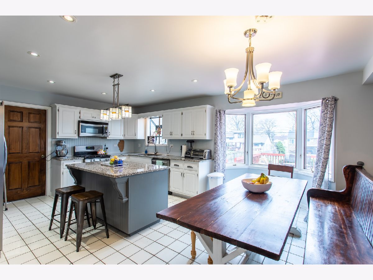
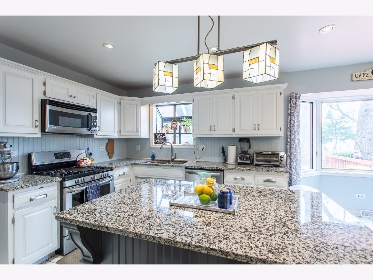
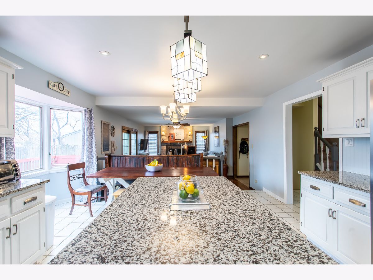
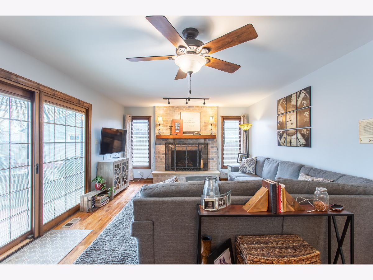
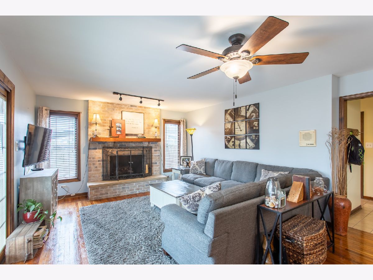
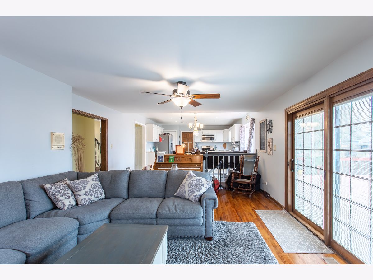
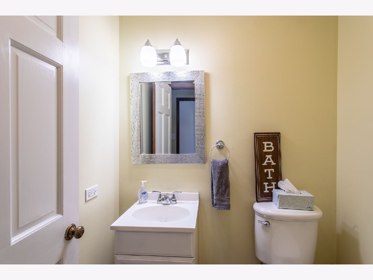
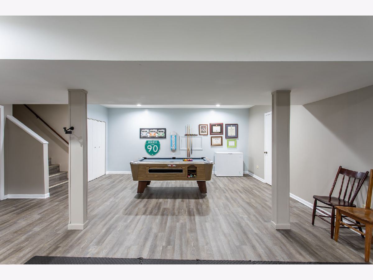
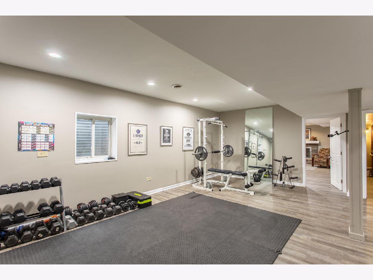
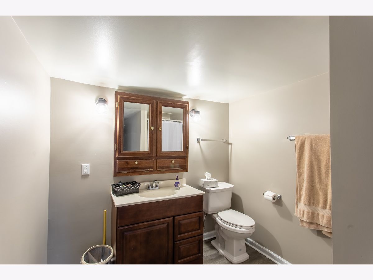
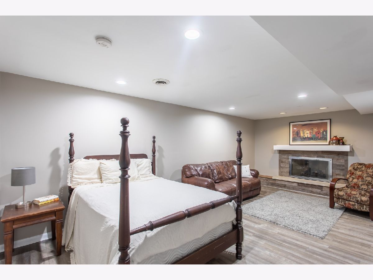
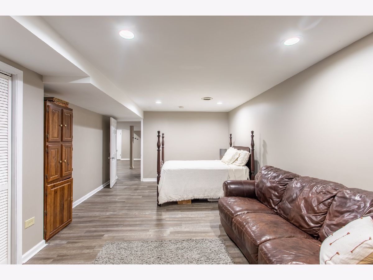
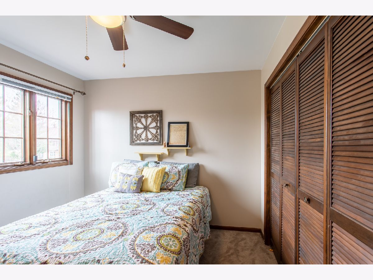
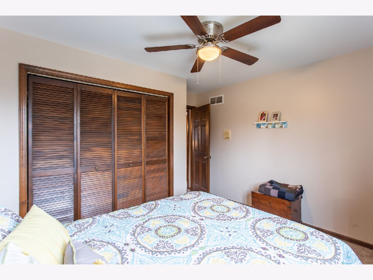
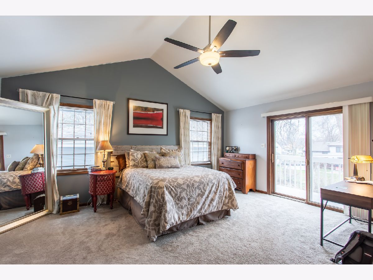
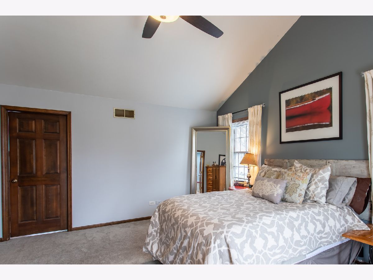
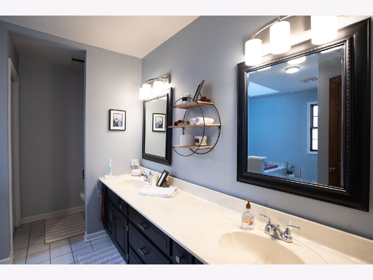
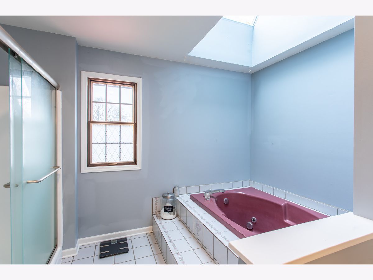
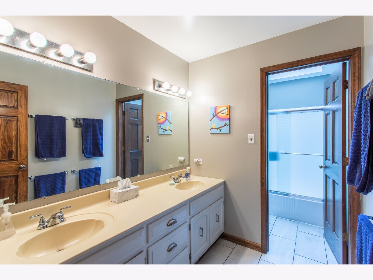
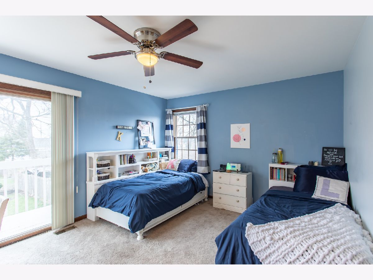
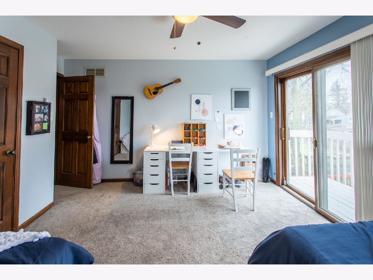
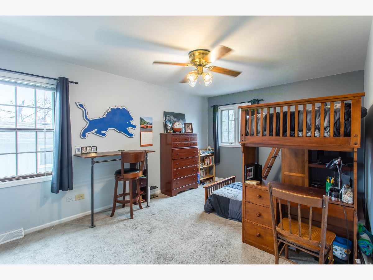
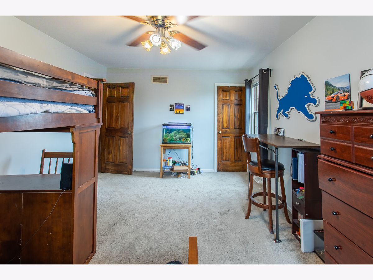
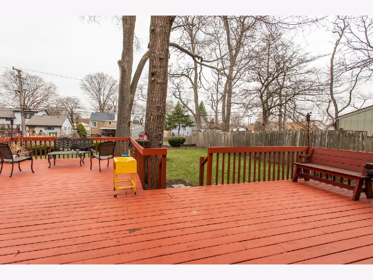
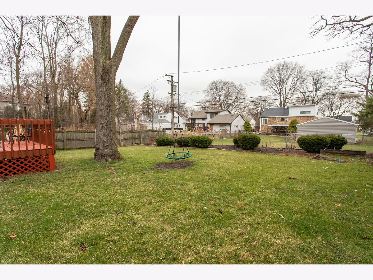
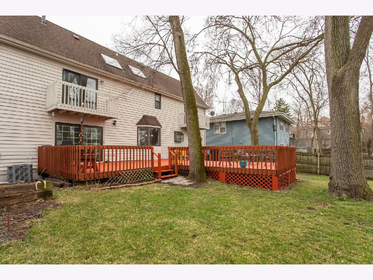
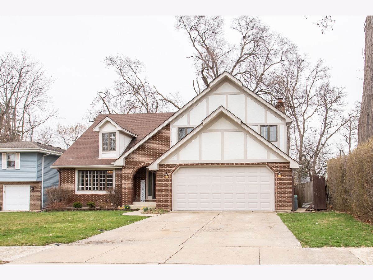
Room Specifics
Total Bedrooms: 5
Bedrooms Above Ground: 5
Bedrooms Below Ground: 0
Dimensions: —
Floor Type: —
Dimensions: —
Floor Type: —
Dimensions: —
Floor Type: —
Dimensions: —
Floor Type: —
Full Bathrooms: 4
Bathroom Amenities: —
Bathroom in Basement: 1
Rooms: Bedroom 5,Bonus Room,Foyer,Storage
Basement Description: Finished,Egress Window
Other Specifics
| 2 | |
| — | |
| — | |
| Deck, Outdoor Grill | |
| — | |
| 65X150 | |
| — | |
| Full | |
| Skylight(s), Hardwood Floors | |
| — | |
| Not in DB | |
| — | |
| — | |
| — | |
| Gas Starter |
Tax History
| Year | Property Taxes |
|---|---|
| 2018 | $10,793 |
| 2021 | $9,376 |
Contact Agent
Nearby Similar Homes
Nearby Sold Comparables
Contact Agent
Listing Provided By
Herve F. Barbera

