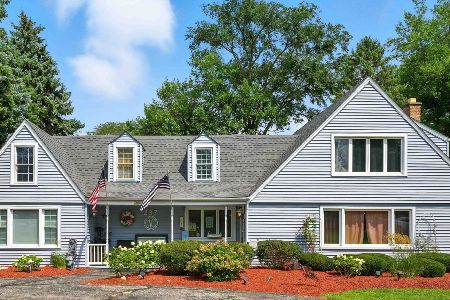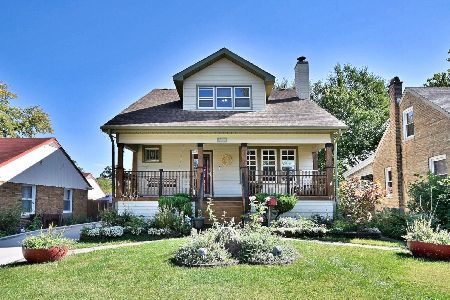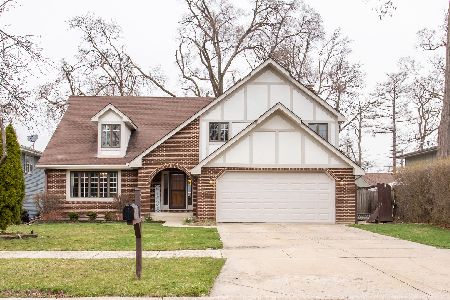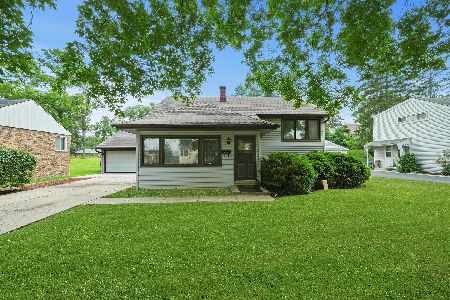701 Plentywood Lane, Bensenville, Illinois 60106
$325,000
|
Sold
|
|
| Status: | Closed |
| Sqft: | 1,600 |
| Cost/Sqft: | $206 |
| Beds: | 4 |
| Baths: | 2 |
| Year Built: | 1976 |
| Property Taxes: | $6,912 |
| Days On Market: | 1701 |
| Lot Size: | 0,26 |
Description
The owner cannot finish all the projects at this SPLIT LEVEL house in great area of Bensenville, with open layout and SUB-BASEMENT and OVERSIZED LOT, divided with fence behind the garage for a playground. The ROOF, FACIA and GUTTERS have been changed 2021, the cedar exterior has been PAINTED in 2020, NEW garage mechanism installed 2021 with a fan to regulate the temperature, fully REMODELED KITCHEN with new cabinets, backsplash, granite countertops, ceramic tile on the floor, WOOD LAMINATE FLOORS installed in the living room and stairs, nice fireplace in the living room, completely UPDATED BATHROOM at the bedroom's floor, NEW carpet in all bedrooms, in the basement is additional room with no closet and 2nd bathroom with new vanity, the basement has a walk out access, the sub-basement is equipped with 2nd kitchen, currently used for storage. The furnace has been replaced, but not the AC that is working very good and maintained well. , additional feature is a green house in the back of the house.
Property Specifics
| Single Family | |
| — | |
| — | |
| 1976 | |
| Full | |
| — | |
| No | |
| 0.26 |
| Du Page | |
| — | |
| — / Not Applicable | |
| None | |
| Public | |
| Public Sewer | |
| 11098614 | |
| 0314301028 |
Nearby Schools
| NAME: | DISTRICT: | DISTANCE: | |
|---|---|---|---|
|
Grade School
W A Johnson Elementary School |
2 | — | |
|
Middle School
Blackhawk Middle School |
2 | Not in DB | |
|
High School
Fenton High School |
100 | Not in DB | |
Property History
| DATE: | EVENT: | PRICE: | SOURCE: |
|---|---|---|---|
| 29 Sep, 2021 | Sold | $325,000 | MRED MLS |
| 18 Aug, 2021 | Under contract | $329,900 | MRED MLS |
| 24 May, 2021 | Listed for sale | $329,900 | MRED MLS |
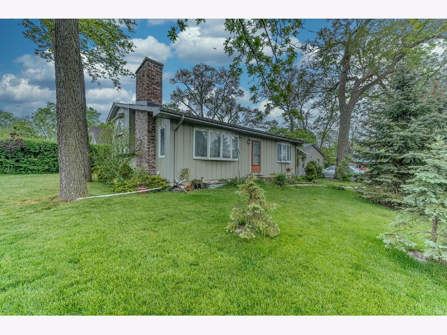
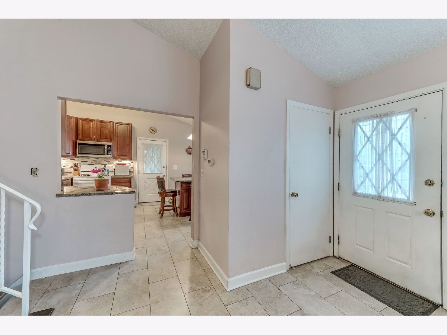
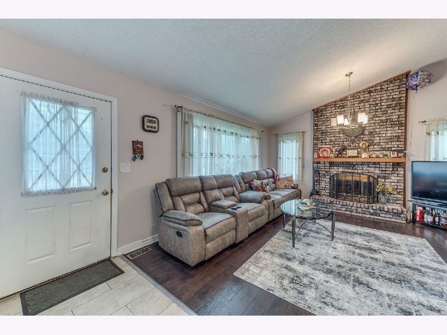
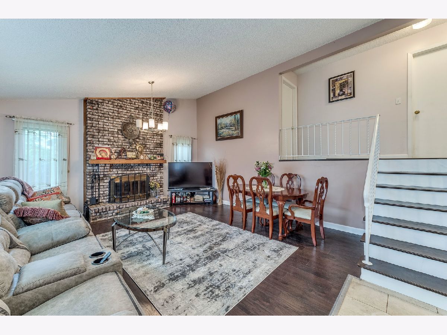
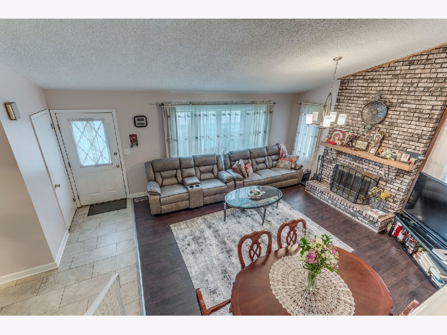
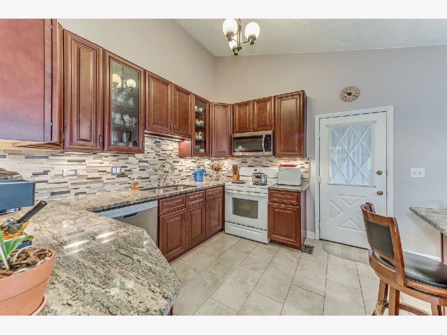
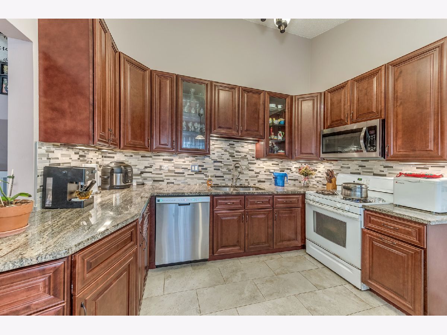
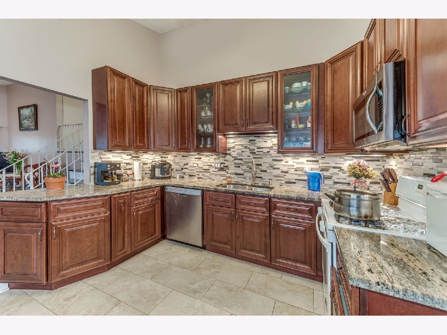
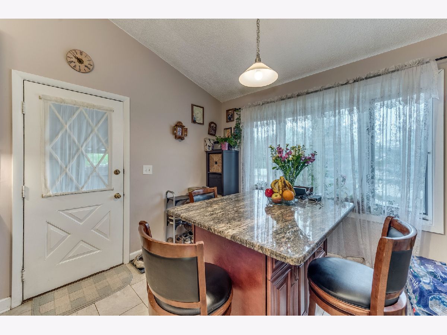
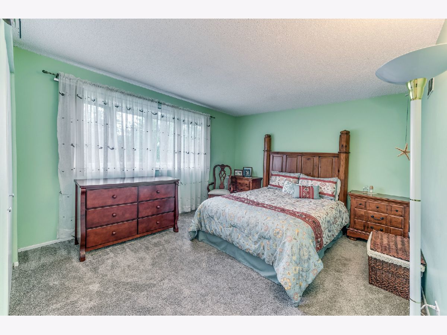
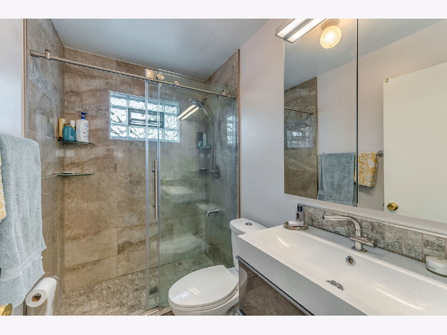
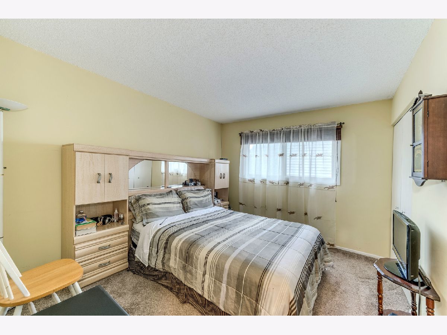
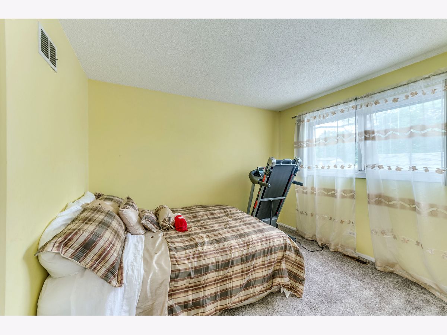
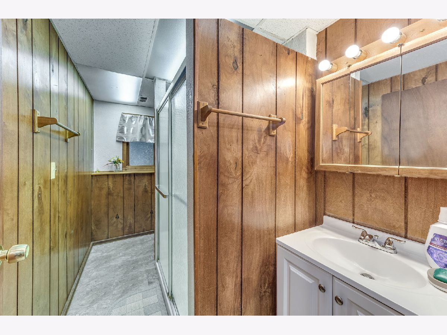
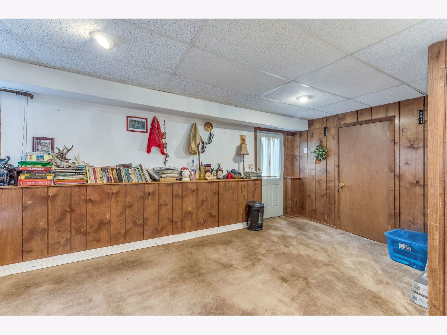
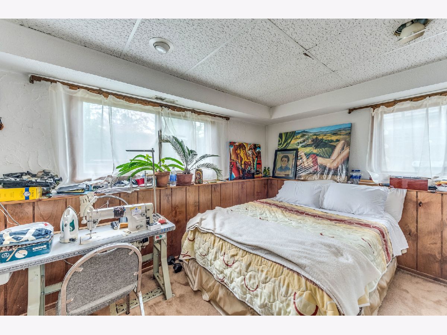
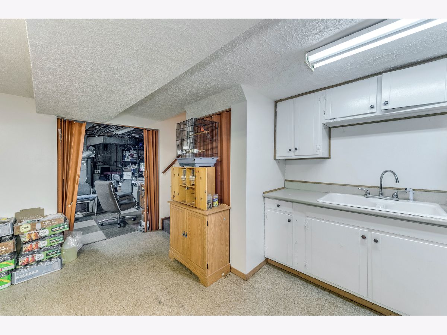
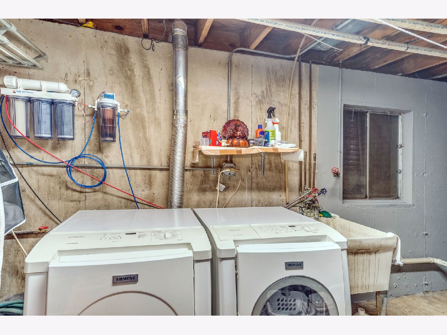
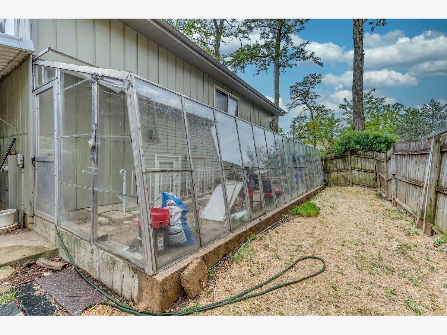
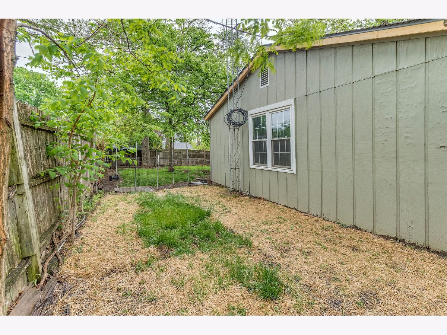
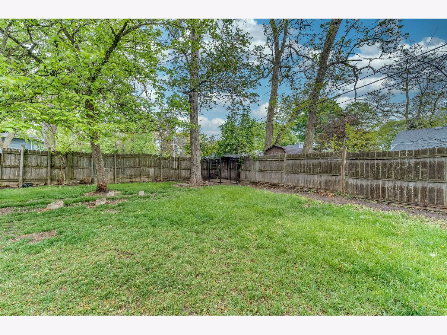
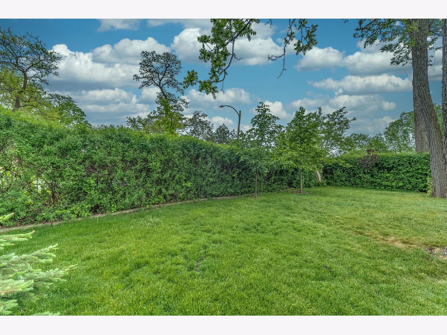
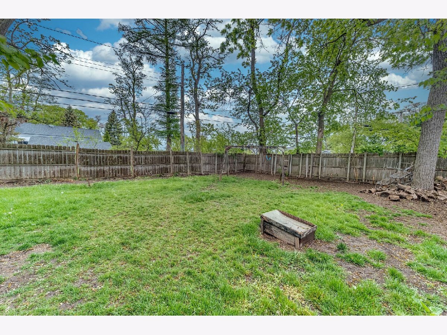
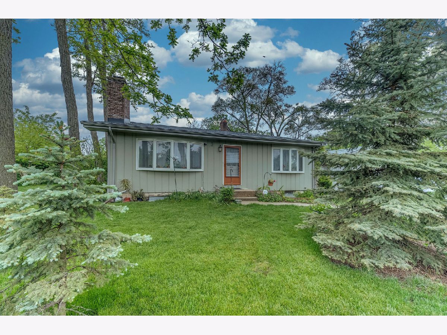
Room Specifics
Total Bedrooms: 4
Bedrooms Above Ground: 4
Bedrooms Below Ground: 0
Dimensions: —
Floor Type: Carpet
Dimensions: —
Floor Type: Carpet
Dimensions: —
Floor Type: Carpet
Full Bathrooms: 2
Bathroom Amenities: Separate Shower
Bathroom in Basement: 1
Rooms: No additional rooms
Basement Description: Finished,Sub-Basement,Exterior Access
Other Specifics
| 2 | |
| Concrete Perimeter | |
| Concrete | |
| — | |
| Corner Lot,Fenced Yard | |
| 76X150X76X150 | |
| — | |
| None | |
| Vaulted/Cathedral Ceilings, Wood Laminate Floors, Open Floorplan, Some Carpeting, Granite Counters | |
| — | |
| Not in DB | |
| Park, Sidewalks, Street Lights, Street Paved | |
| — | |
| — | |
| Wood Burning |
Tax History
| Year | Property Taxes |
|---|---|
| 2021 | $6,912 |
Contact Agent
Nearby Similar Homes
Nearby Sold Comparables
Contact Agent
Listing Provided By
Home Realty Group, Inc

