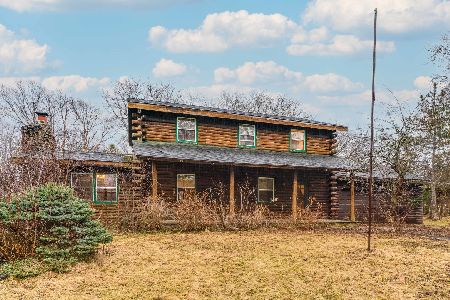709 Saddlewood Drive, Wauconda, Illinois 60084
$330,000
|
Sold
|
|
| Status: | Closed |
| Sqft: | 3,064 |
| Cost/Sqft: | $114 |
| Beds: | 5 |
| Baths: | 4 |
| Year Built: | 1996 |
| Property Taxes: | $12,509 |
| Days On Market: | 3520 |
| Lot Size: | 0,00 |
Description
Incredible 4 possibly 5 bedroom home feat Vaulted Cathedral Ceilings, 2 story foyer, formal living & dining rooms. Gorgeous Kitchen includes Stainless Steel appliances & Granite Counter Tops. Spacious & Open Family Room w/ Beautiful Fireplace. Huge Luxurious Master Suite w/sitting area, Fireplace, & Private Master Bath. Main floor Office w/Wet Bar, Additional Den off the kitchen. Large finished Basement w/additional Full Bath. Plenty of space for a playroom, rec/game room & exercise room. Generous sized Deck overlooking Large Yard & Private Wooded Sanctuary. 3 car heated/air cond. garage w/built in cabinets. Plenty of Storage including in this 3896 sq ft home. This beautiful spacious home is ready to move in and enjoy!
Property Specifics
| Single Family | |
| — | |
| Colonial | |
| 1996 | |
| Full,English | |
| — | |
| No | |
| — |
| Lake | |
| Saddlewood | |
| 120 / Annual | |
| Other | |
| Public | |
| Public Sewer | |
| 09247195 | |
| 09342020030000 |
Property History
| DATE: | EVENT: | PRICE: | SOURCE: |
|---|---|---|---|
| 20 Jan, 2017 | Sold | $330,000 | MRED MLS |
| 20 Dec, 2016 | Under contract | $349,900 | MRED MLS |
| 4 Jun, 2016 | Listed for sale | $349,900 | MRED MLS |
Room Specifics
Total Bedrooms: 5
Bedrooms Above Ground: 5
Bedrooms Below Ground: 0
Dimensions: —
Floor Type: Carpet
Dimensions: —
Floor Type: Carpet
Dimensions: —
Floor Type: Carpet
Dimensions: —
Floor Type: —
Full Bathrooms: 4
Bathroom Amenities: Whirlpool,Separate Shower,Double Sink,Soaking Tub
Bathroom in Basement: 1
Rooms: Bedroom 5,Office,Play Room,Foyer
Basement Description: Finished
Other Specifics
| 3 | |
| — | |
| Concrete | |
| Deck, Patio, Brick Paver Patio | |
| — | |
| 50X36X86X113X100X110 | |
| — | |
| Full | |
| Vaulted/Cathedral Ceilings, Bar-Wet, Hardwood Floors, In-Law Arrangement, First Floor Laundry | |
| Double Oven, Microwave, Dishwasher, Refrigerator, Washer, Dryer | |
| Not in DB | |
| Sidewalks, Street Lights | |
| — | |
| — | |
| Wood Burning, Gas Log, Gas Starter |
Tax History
| Year | Property Taxes |
|---|---|
| 2017 | $12,509 |
Contact Agent
Nearby Similar Homes
Nearby Sold Comparables
Contact Agent
Listing Provided By
Keller Williams Preferred Rlty





