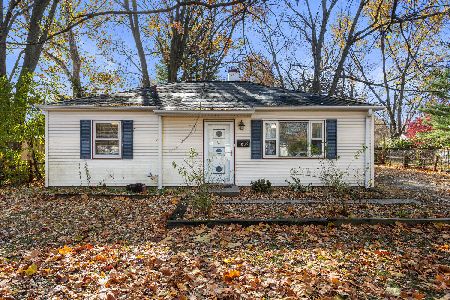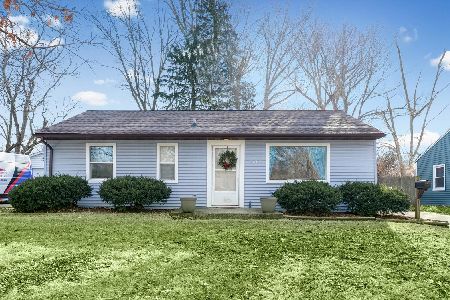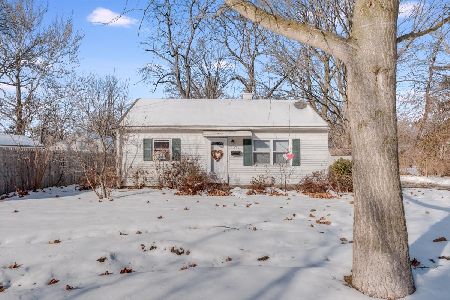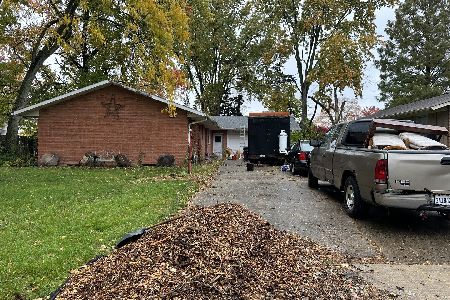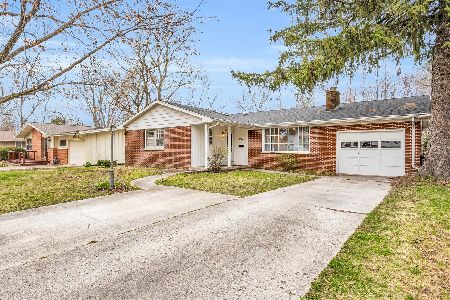709 Sunnycrest Drive, Urbana, Illinois 61801
$165,000
|
Sold
|
|
| Status: | Closed |
| Sqft: | 1,806 |
| Cost/Sqft: | $89 |
| Beds: | 3 |
| Baths: | 2 |
| Year Built: | 1960 |
| Property Taxes: | $3,987 |
| Days On Market: | 2828 |
| Lot Size: | 0,00 |
Description
Charming curb appeal, mature landscaping and brick walkway are just the beginning of all this house has to offer. The home features original oak flooring in the LR, DR and 3 Bdrms plus wide plank pine flooring in the lower level Multipurpose room and main level FR. Beamed ceilings adorn the DR and large FR with wood burning fireplace. Many upgrades since 2014 for added value and living enjoyment. They include quartz countertops, porcelain tile flooring, cabinet hardware and changeover to gas stove in the Kitchen, slate tile in Entry, upper Bath tile flooring, medicine cabinet and lighting, Insulation System by Illiana Insulation, exterior painted. A fenced backyard has delightful surprises to enhance outdoor relaxation. Lounge in the private gazebo or unwind on the brick patio. A fully finished, heated/cooled Studio is the cherry on top. Featured in local press, use as guest house, artist studio or private retreat. April 2018 Pristine Inspection/repairs on file, prefer no inspec. cont.
Property Specifics
| Single Family | |
| — | |
| Tri-Level | |
| 1960 | |
| None | |
| — | |
| No | |
| — |
| Champaign | |
| Sunnycrest | |
| 0 / Not Applicable | |
| None | |
| Public | |
| Public Sewer | |
| 09923600 | |
| 932121103003 |
Nearby Schools
| NAME: | DISTRICT: | DISTANCE: | |
|---|---|---|---|
|
Grade School
Wiley Elementary School |
116 | — | |
|
Middle School
Urbana Middle School |
116 | Not in DB | |
|
High School
Urbana High School |
116 | Not in DB | |
Property History
| DATE: | EVENT: | PRICE: | SOURCE: |
|---|---|---|---|
| 30 May, 2014 | Sold | $149,900 | MRED MLS |
| 20 Apr, 2014 | Under contract | $149,900 | MRED MLS |
| 18 Apr, 2014 | Listed for sale | $149,900 | MRED MLS |
| 15 Jun, 2018 | Sold | $165,000 | MRED MLS |
| 21 Apr, 2018 | Under contract | $159,900 | MRED MLS |
| 20 Apr, 2018 | Listed for sale | $159,900 | MRED MLS |
Room Specifics
Total Bedrooms: 3
Bedrooms Above Ground: 3
Bedrooms Below Ground: 0
Dimensions: —
Floor Type: Hardwood
Dimensions: —
Floor Type: Hardwood
Full Bathrooms: 2
Bathroom Amenities: Separate Shower,Soaking Tub
Bathroom in Basement: 0
Rooms: Recreation Room,Workshop
Basement Description: Crawl
Other Specifics
| 1 | |
| — | |
| Concrete | |
| Patio, Porch, Brick Paver Patio, Storms/Screens | |
| Fenced Yard,Landscaped | |
| 78X118X70X123 | |
| — | |
| None | |
| Hardwood Floors | |
| Range, Microwave, Dishwasher, Refrigerator, Washer, Dryer, Disposal, Stainless Steel Appliance(s) | |
| Not in DB | |
| Sidewalks, Street Paved | |
| — | |
| — | |
| Wood Burning |
Tax History
| Year | Property Taxes |
|---|---|
| 2014 | $3,469 |
| 2018 | $3,987 |
Contact Agent
Nearby Similar Homes
Nearby Sold Comparables
Contact Agent
Listing Provided By
Coldwell Banker The R.E. Group


