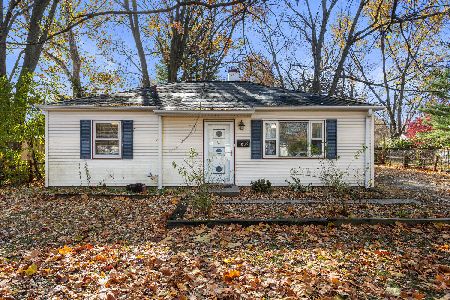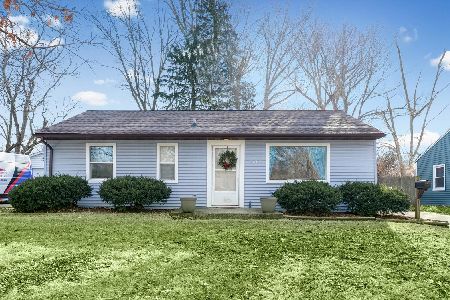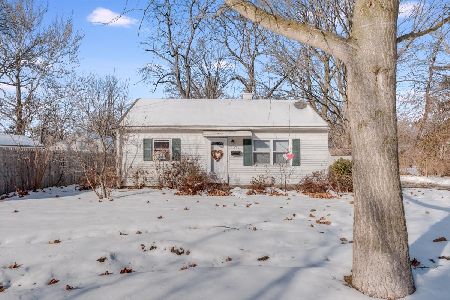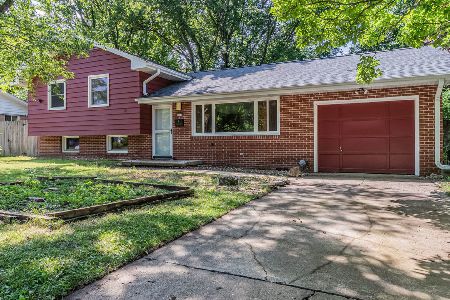802 Burkwood Drive, Urbana, Illinois 61801
$215,000
|
Sold
|
|
| Status: | Closed |
| Sqft: | 1,326 |
| Cost/Sqft: | $145 |
| Beds: | 4 |
| Baths: | 2 |
| Year Built: | 1965 |
| Property Taxes: | $5,305 |
| Days On Market: | 661 |
| Lot Size: | 0,00 |
Description
This beautifully updated ranch-style residence offers the perfect blend of comfort, style, and functionality. Situated in a desirable neighborhood, this home boasts numerous amenities ideal for modern living, completed with fireplace and full brick hearth. Close to Blair Park and all that downtown Urbana has to offer. This home has been meticulously maintained and updated, including newer flooring, fresh paint, upgraded lighting fixtures, and more, ensuring move-in readiness for its lucky new owners. Convenience is key with two full bathrooms, including a gorgeous master ensuite. The finished basement offers the 4th bedroom, additional living space, ideal for use as a recreation room, home office, gym, or media room, providing endless possibilities to suit your lifestyle needs. Enjoy outdoor living at its finest on the large deck, perfect for hosting, relaxing in the sun, or simply enjoying the peaceful private surroundings with the fully fenced yard. New roof in 2020!!
Property Specifics
| Single Family | |
| — | |
| — | |
| 1965 | |
| — | |
| — | |
| No | |
| — |
| Champaign | |
| Sunnycrest | |
| — / Not Applicable | |
| — | |
| — | |
| — | |
| 12014243 | |
| 932121103022 |
Nearby Schools
| NAME: | DISTRICT: | DISTANCE: | |
|---|---|---|---|
|
Grade School
Yankee Ridge Elementary School |
116 | — | |
|
Middle School
Urbana Middle School |
116 | Not in DB | |
|
High School
Urbana High School |
116 | Not in DB | |
Property History
| DATE: | EVENT: | PRICE: | SOURCE: |
|---|---|---|---|
| 20 Apr, 2007 | Sold | $126,000 | MRED MLS |
| 4 Apr, 2007 | Under contract | $137,000 | MRED MLS |
| 17 Mar, 2007 | Listed for sale | $0 | MRED MLS |
| 23 May, 2024 | Sold | $215,000 | MRED MLS |
| 28 Mar, 2024 | Under contract | $192,500 | MRED MLS |
| 26 Mar, 2024 | Listed for sale | $192,500 | MRED MLS |
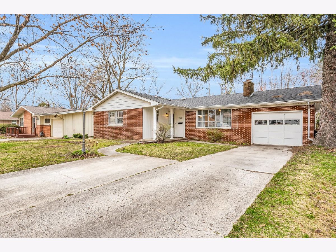
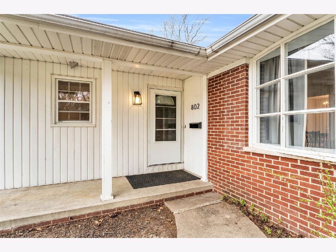
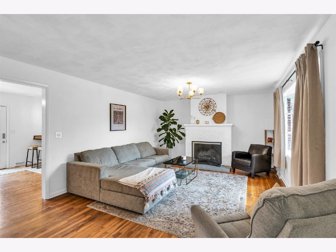
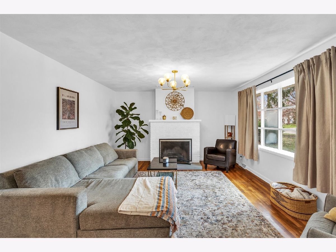
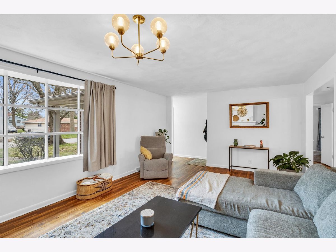
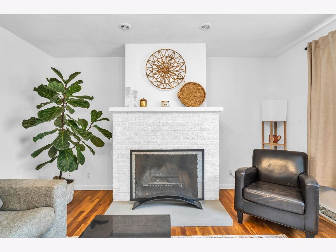
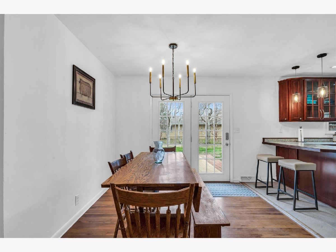
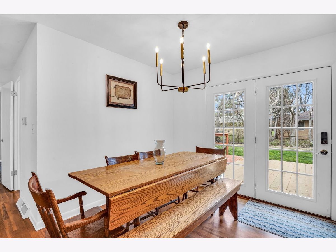
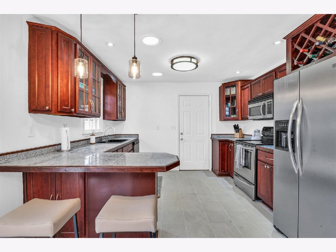
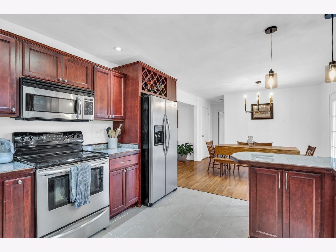
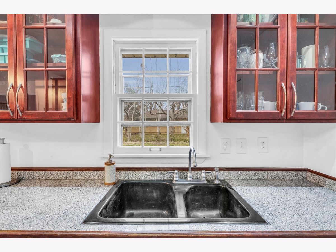
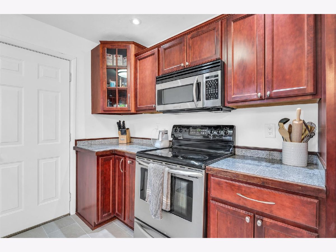
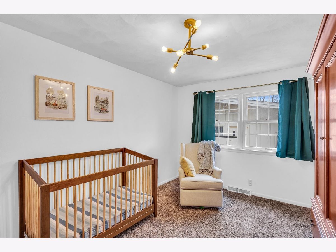
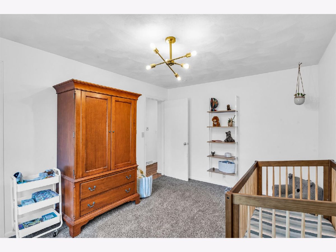
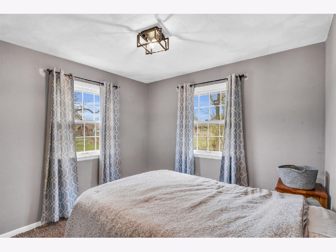
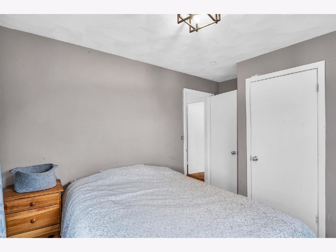
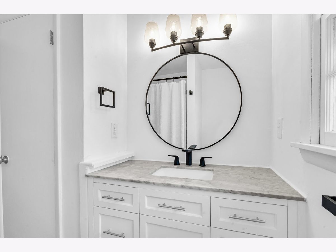
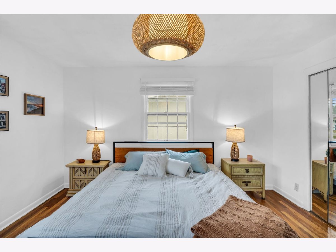
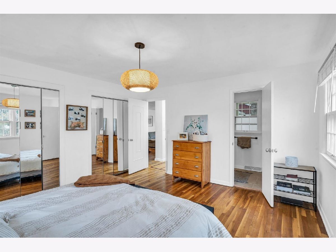
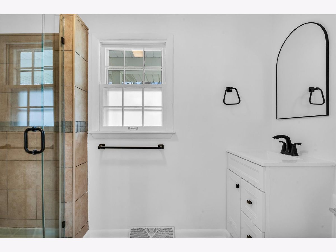
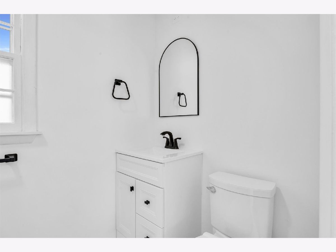
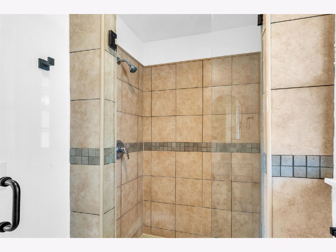
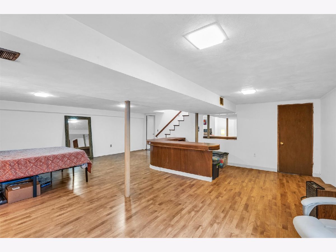
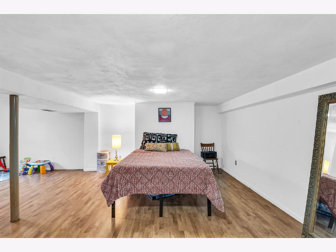
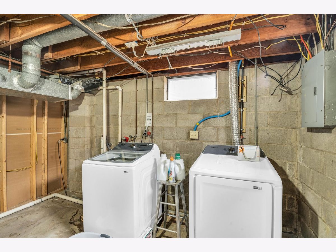
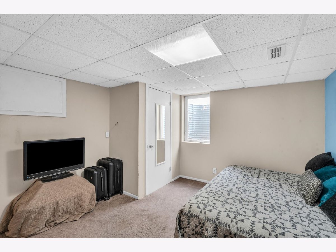
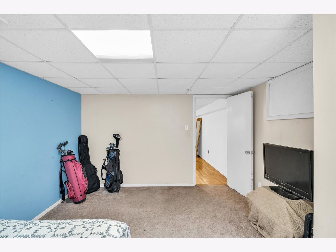
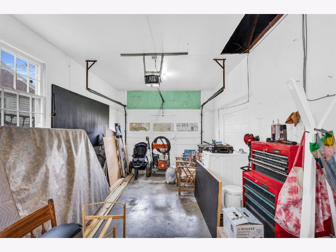
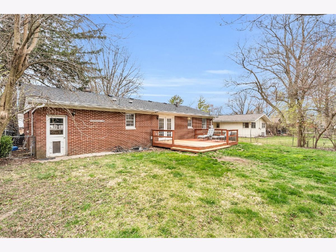
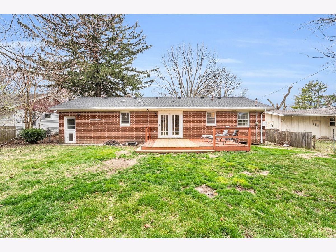
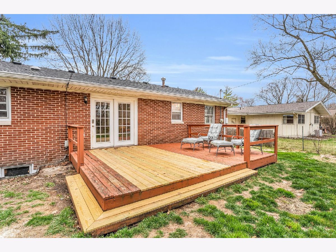
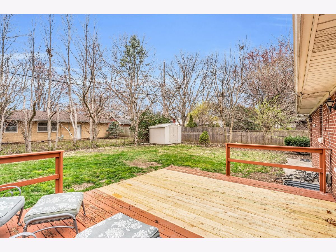
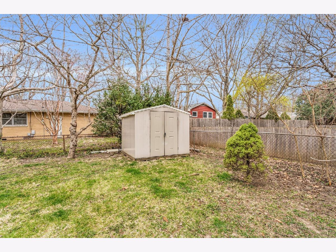
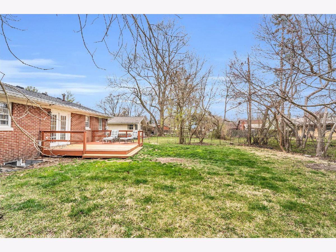
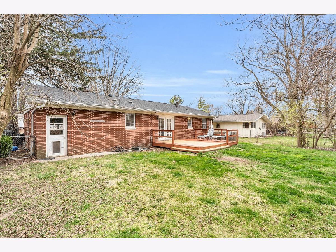
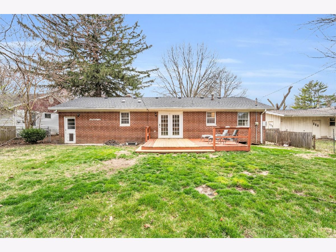
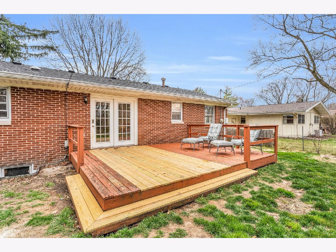
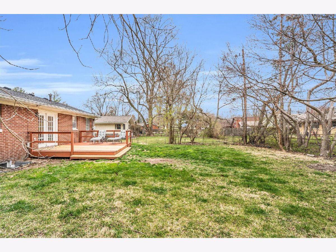
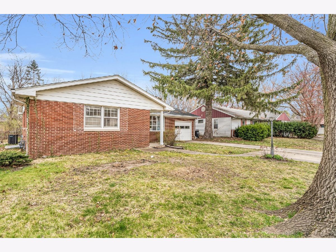
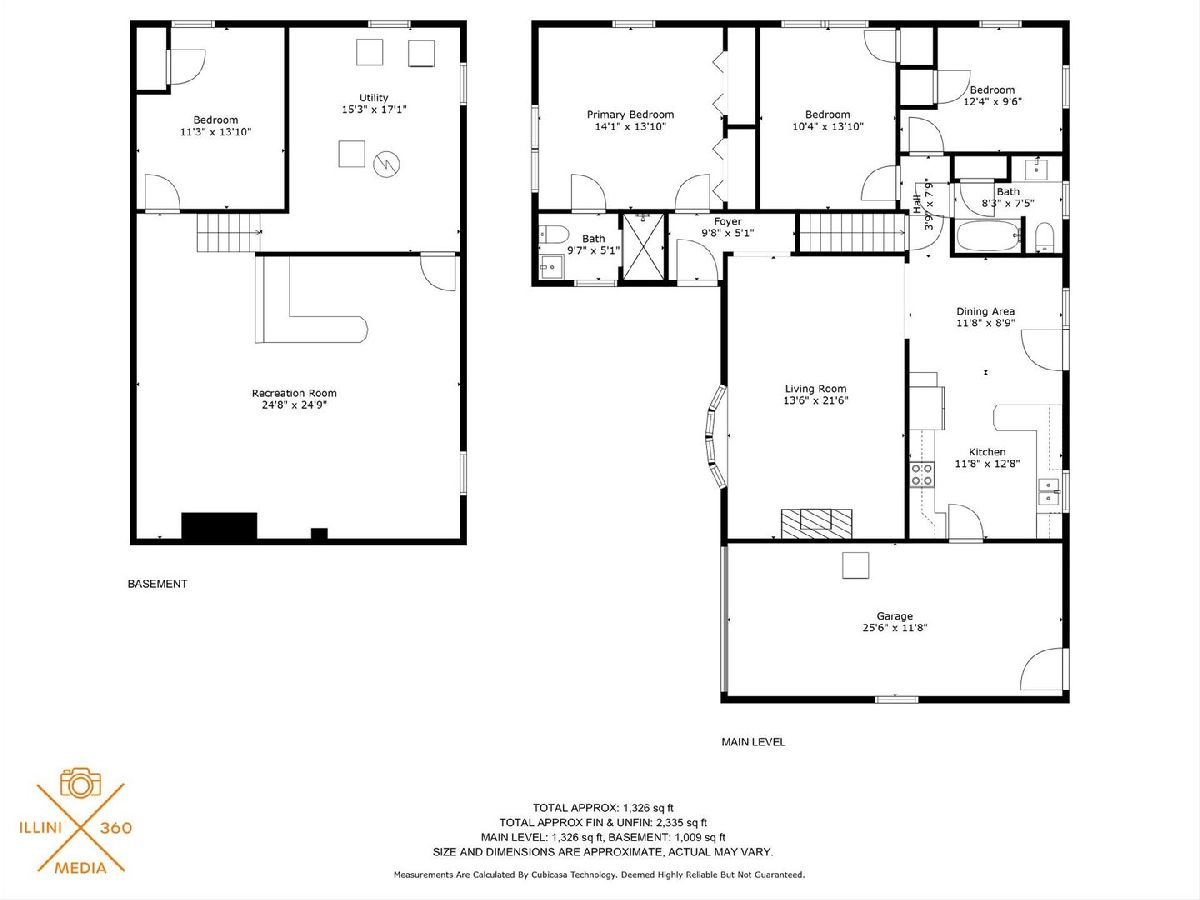
Room Specifics
Total Bedrooms: 4
Bedrooms Above Ground: 4
Bedrooms Below Ground: 0
Dimensions: —
Floor Type: —
Dimensions: —
Floor Type: —
Dimensions: —
Floor Type: —
Full Bathrooms: 2
Bathroom Amenities: —
Bathroom in Basement: 0
Rooms: —
Basement Description: Finished
Other Specifics
| 1 | |
| — | |
| — | |
| — | |
| — | |
| 64X120.85X70X126.65 | |
| — | |
| — | |
| — | |
| — | |
| Not in DB | |
| — | |
| — | |
| — | |
| — |
Tax History
| Year | Property Taxes |
|---|---|
| 2007 | $2,875 |
| 2024 | $5,305 |
Contact Agent
Nearby Similar Homes
Nearby Sold Comparables
Contact Agent
Listing Provided By
RE/MAX REALTY ASSOCIATES-CHA


