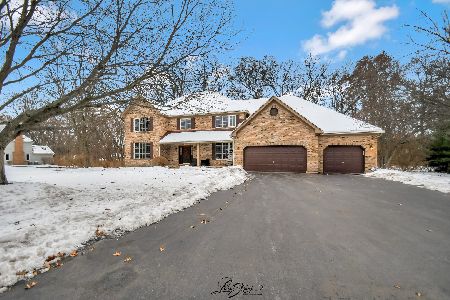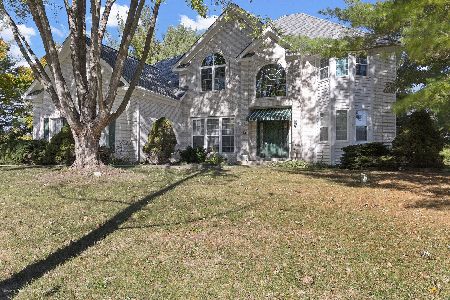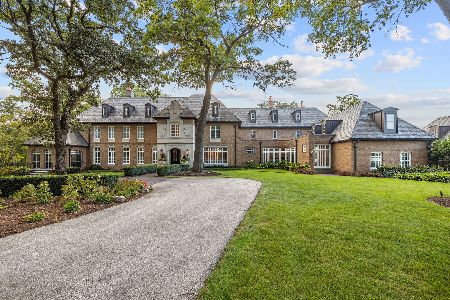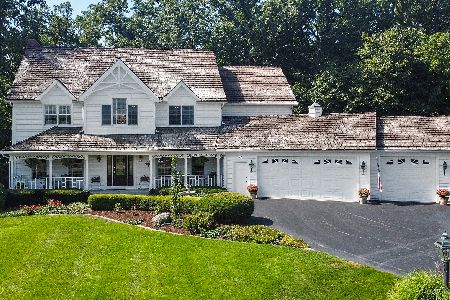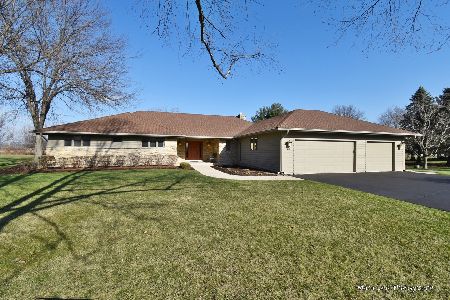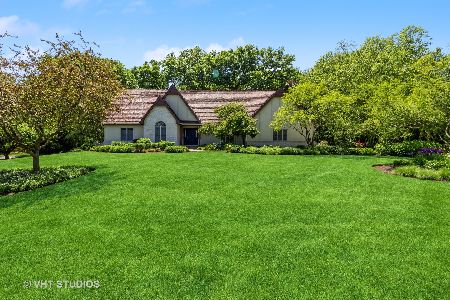71 Oak Creek Drive, Yorkville, Illinois 60560
$236,005
|
Sold
|
|
| Status: | Closed |
| Sqft: | 4,179 |
| Cost/Sqft: | $54 |
| Beds: | 5 |
| Baths: | 3 |
| Year Built: | 1989 |
| Property Taxes: | $13,157 |
| Days On Market: | 3707 |
| Lot Size: | 1,00 |
Description
Contemporary Style Home Located in Beautiful Oak Creek Estates W/ Private Pool & Tennis Club. 4200 SF Home features Modern Open Floor Plan, Grand Master Bedroom Features vaulted ceiling, Spacious Balcony, Full Bathroom with jetted tub, shower & double sink. Property Features 2 Beautiful Stone Fireplaces, Volume Ceilings, Multi-levels, Finished Walk-Out Lower Level, 3-Season Room with private nature views, 5 Bedrooms, Tiled Roof, 3 car Attached Garage, and is on a Wooded Acre Lot.
Property Specifics
| Single Family | |
| — | |
| Contemporary | |
| 1989 | |
| Walkout | |
| — | |
| No | |
| 1 |
| Kendall | |
| Oak Creek Estates | |
| 85 / Monthly | |
| Clubhouse,Pool | |
| Private Well | |
| Septic-Mechanical | |
| 09096970 | |
| 0236103001 |
Nearby Schools
| NAME: | DISTRICT: | DISTANCE: | |
|---|---|---|---|
|
High School
Yorkville High School |
115 | Not in DB | |
Property History
| DATE: | EVENT: | PRICE: | SOURCE: |
|---|---|---|---|
| 28 Jul, 2016 | Sold | $236,005 | MRED MLS |
| 20 Apr, 2016 | Under contract | $224,500 | MRED MLS |
| — | Last price change | $240,000 | MRED MLS |
| 2 Dec, 2015 | Listed for sale | $294,500 | MRED MLS |
Room Specifics
Total Bedrooms: 5
Bedrooms Above Ground: 5
Bedrooms Below Ground: 0
Dimensions: —
Floor Type: Carpet
Dimensions: —
Floor Type: Carpet
Dimensions: —
Floor Type: Carpet
Dimensions: —
Floor Type: —
Full Bathrooms: 3
Bathroom Amenities: Whirlpool,Separate Shower,Double Sink
Bathroom in Basement: 0
Rooms: Bedroom 5,Breakfast Room,Enclosed Porch Heated,Foyer,Game Room,Loft,Recreation Room,Workshop,Other Room
Basement Description: Finished,Exterior Access,Bathroom Rough-In
Other Specifics
| 3 | |
| Concrete Perimeter | |
| Asphalt,Circular,Side Drive | |
| Balcony, Deck, Patio, Roof Deck, Storms/Screens | |
| Wooded | |
| 1.3 ACRE | |
| — | |
| Full | |
| Vaulted/Cathedral Ceilings, Skylight(s) | |
| Double Oven, Dishwasher, Refrigerator | |
| Not in DB | |
| Clubhouse, Pool, Tennis Courts, Water Rights, Street Paved | |
| — | |
| — | |
| Wood Burning, Gas Starter |
Tax History
| Year | Property Taxes |
|---|---|
| 2016 | $13,157 |
Contact Agent
Nearby Similar Homes
Nearby Sold Comparables
Contact Agent
Listing Provided By
Berkshire Hathaway HomeServices Starck Real Estate

