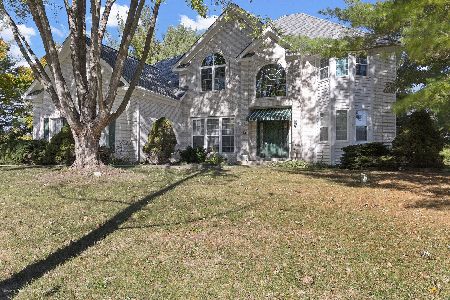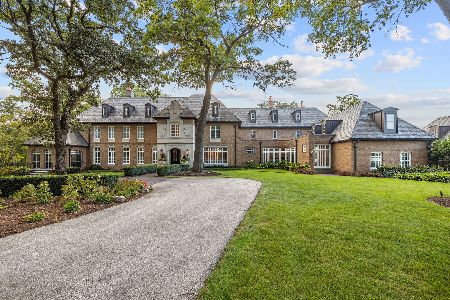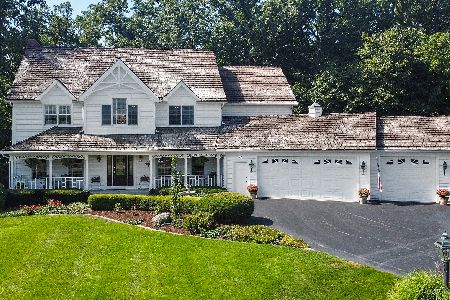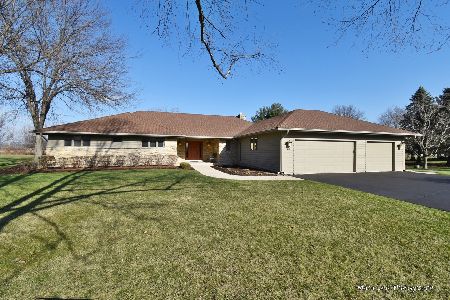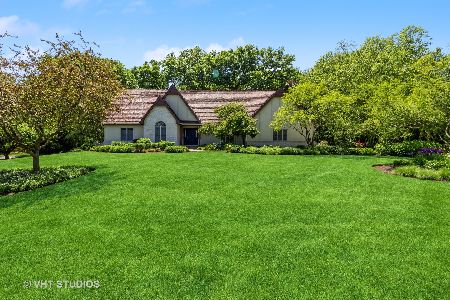75 Oak Creek Drive, Yorkville, Illinois 60560
$602,500
|
Sold
|
|
| Status: | Closed |
| Sqft: | 4,024 |
| Cost/Sqft: | $149 |
| Beds: | 4 |
| Baths: | 5 |
| Year Built: | 1993 |
| Property Taxes: | $14,178 |
| Days On Market: | 1498 |
| Lot Size: | 1,19 |
Description
Spectacular custom crafted home on over an acre with wooded backyard in stunning Oak Creek Estates. With over 6000 sq feet finished living area (including the full finished walkout basement), 4 bathrooms plus a powder room, 2 fireplaces and stunning views - this is the one you will LOVE to call home. Fantastic curb appeal leads you into this exquisite home with custom crafted moldings at every turn. Welcoming main level foyer with hardwood floors leads into the spacious living and dining rooms with large windows. Dream kitchen has large island with butcherblock countertop and seating for four. Granite countertops, tile backsplash, pot filer, undermount cabinet lighting, trash compactor, high-end counter depth refrigerator, Blue Star Stove and walk-in pantry. Also a breakfast nook (much larger than a nook) with spectacular views of the wooded backyard. Comfy family room with custom bookshelves and cozy fireplace is wide open to kitchen as well as charming four season sunroom. Main level office and Laundry Room. Butler Area and Beverage Center. Dual staircase. Upstairs find four spacious bedrooms each with walk-in closets. Master's suite has gorgeous updated bathroom with full walk-in shower, soaker jacuzzi, double vanity. There is a princess suite with private bath. Bedrooms 3 and 4 share a jack and Jill bath with dual sinks. Full finished walkout basement with 2nd fireplace, rec room, wet bar, sitting area, full bathroom, another office/craft/exercise room. Walk out access to backyard as well as walkup access to 3 car garage. Outside enjoy your deck and gazebo overlooking your beautiful wooded backyard. Welcome to your spectacular home in a lovely community with clubhouse, pool, lighted tennis courts, playground and open space to enjoy. Owners hate to leave - act quick to become the lucky new homeowner!
Property Specifics
| Single Family | |
| — | |
| Traditional | |
| 1993 | |
| Full,Walkout | |
| CUSTOM | |
| No | |
| 1.19 |
| Kendall | |
| Oak Creek Estates | |
| 105 / Monthly | |
| Insurance,Clubhouse,Pool | |
| Private Well | |
| Septic-Private | |
| 11292018 | |
| 0236103002 |
Property History
| DATE: | EVENT: | PRICE: | SOURCE: |
|---|---|---|---|
| 8 Jan, 2021 | Sold | $575,000 | MRED MLS |
| 5 Nov, 2020 | Under contract | $595,000 | MRED MLS |
| 15 Aug, 2020 | Listed for sale | $595,000 | MRED MLS |
| 1 Mar, 2022 | Sold | $602,500 | MRED MLS |
| 11 Jan, 2022 | Under contract | $600,000 | MRED MLS |
| 20 Dec, 2021 | Listed for sale | $600,000 | MRED MLS |
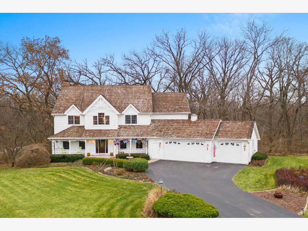
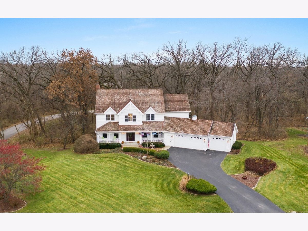
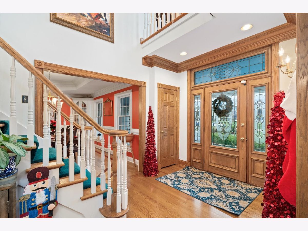
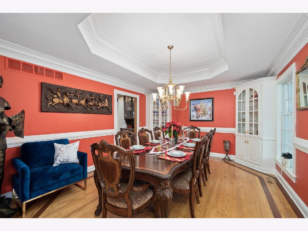
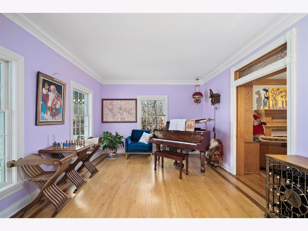
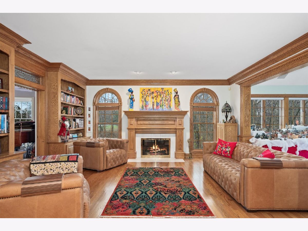
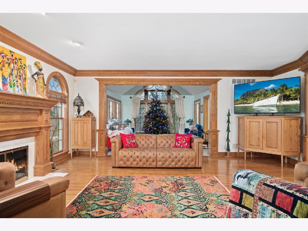
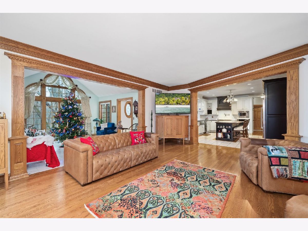
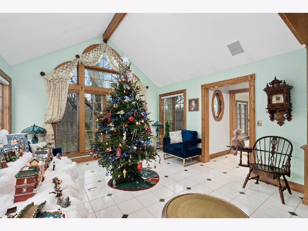
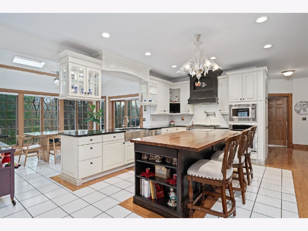
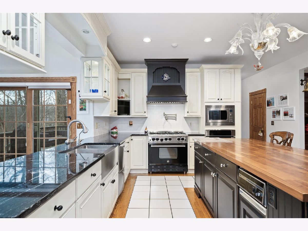
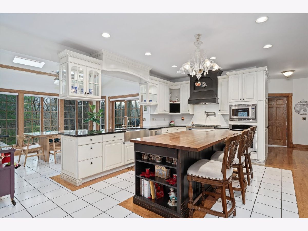
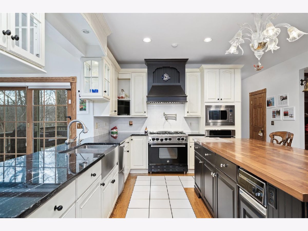
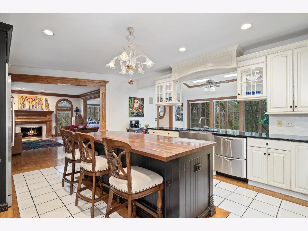
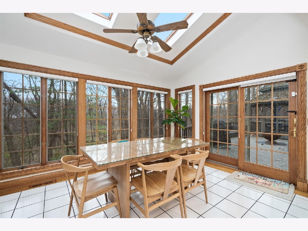
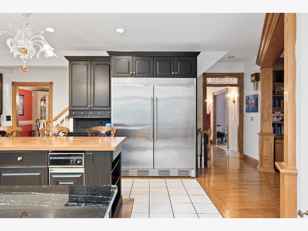
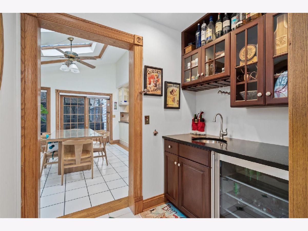
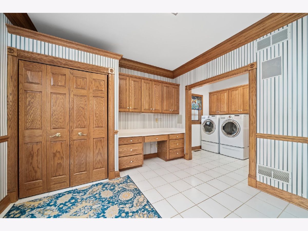
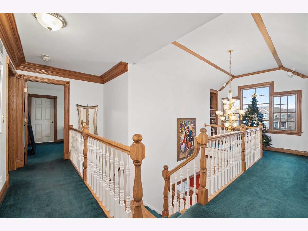
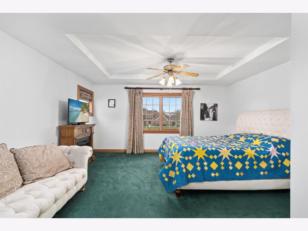
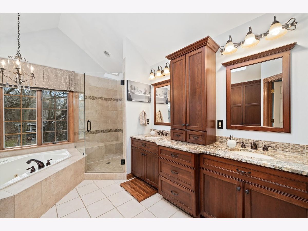
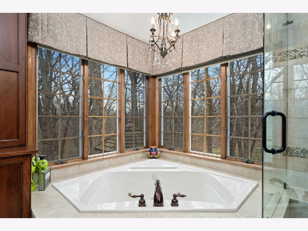
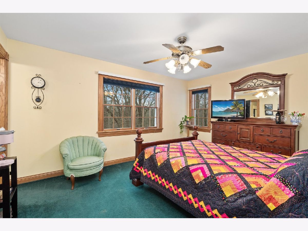
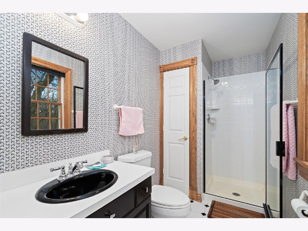
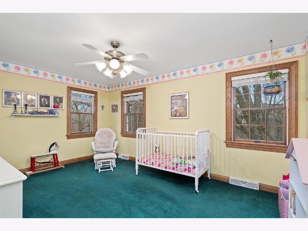
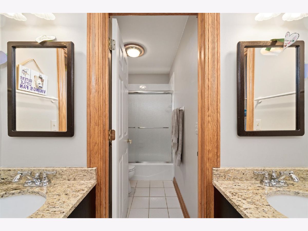
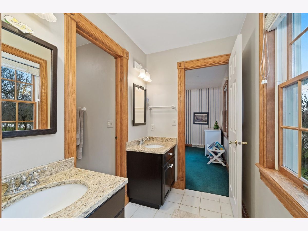
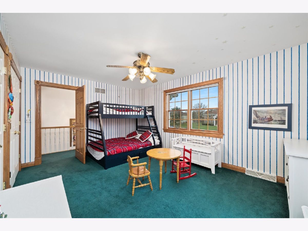
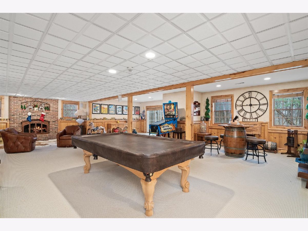
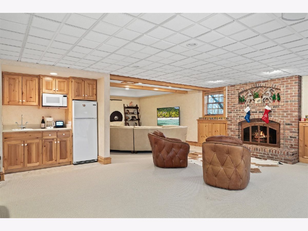
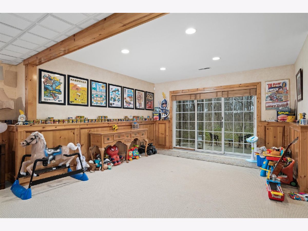
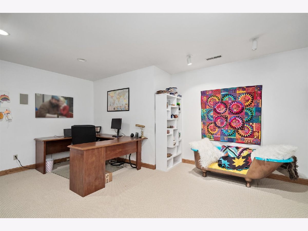
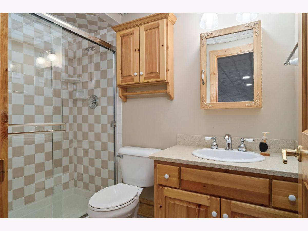
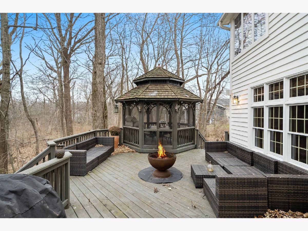
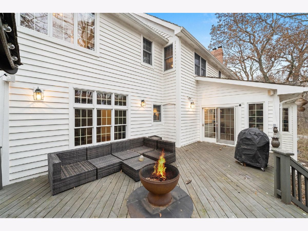
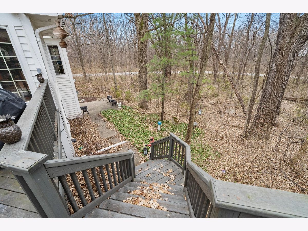
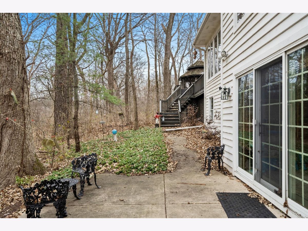
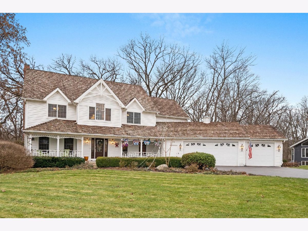
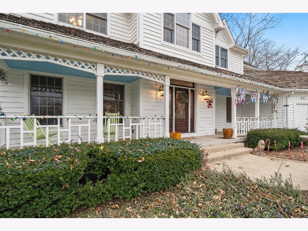
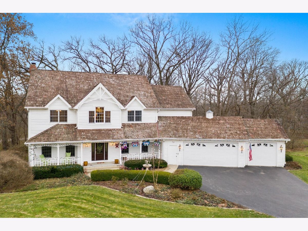
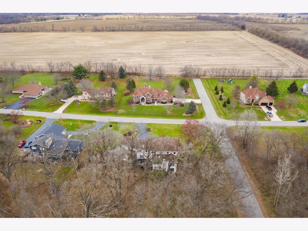
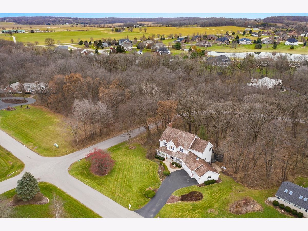
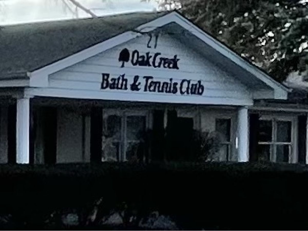
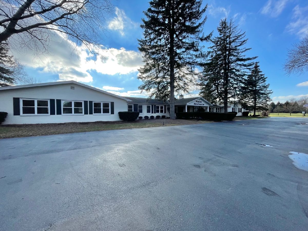
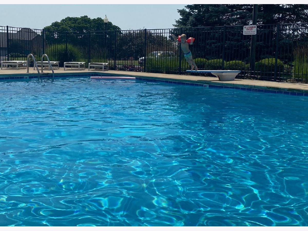
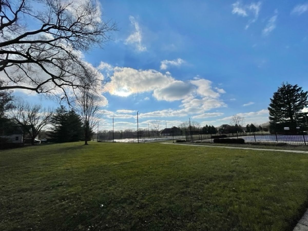
Room Specifics
Total Bedrooms: 4
Bedrooms Above Ground: 4
Bedrooms Below Ground: 0
Dimensions: —
Floor Type: Carpet
Dimensions: —
Floor Type: Carpet
Dimensions: —
Floor Type: Carpet
Full Bathrooms: 5
Bathroom Amenities: Whirlpool,Separate Shower,Double Sink,Bidet,Soaking Tub
Bathroom in Basement: 1
Rooms: Eating Area,Den,Heated Sun Room,Utility Room-1st Floor,Foyer,Office,Recreation Room,Media Room,Kitchen
Basement Description: Finished,Exterior Access,Egress Window
Other Specifics
| 3 | |
| Concrete Perimeter | |
| Asphalt | |
| Deck, Patio, Porch, Storms/Screens, Invisible Fence | |
| Wooded,Rear of Lot,Mature Trees | |
| 346X155 | |
| — | |
| Full | |
| Vaulted/Cathedral Ceilings, Skylight(s), Bar-Dry, Bar-Wet, Hardwood Floors, First Floor Laundry, Built-in Features, Walk-In Closet(s) | |
| Double Oven, Microwave, Dishwasher, High End Refrigerator, Washer, Dryer, Disposal, Trash Compactor, Stainless Steel Appliance(s), Wine Refrigerator, Range Hood, Water Softener | |
| Not in DB | |
| Park, Pool, Tennis Court(s), Street Paved | |
| — | |
| — | |
| Wood Burning, Attached Fireplace Doors/Screen, Gas Log, Gas Starter |
Tax History
| Year | Property Taxes |
|---|---|
| 2021 | $14,081 |
| 2022 | $14,178 |
Contact Agent
Nearby Similar Homes
Nearby Sold Comparables
Contact Agent
Listing Provided By
Keller Williams Innovate - Aurora

