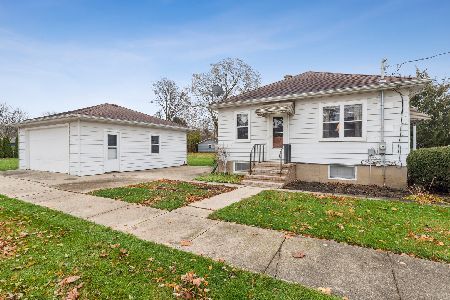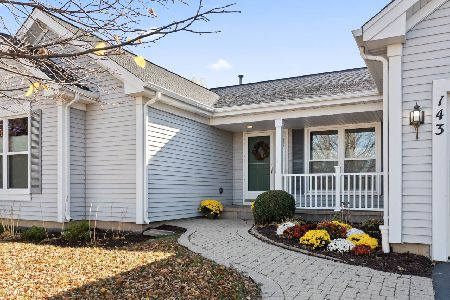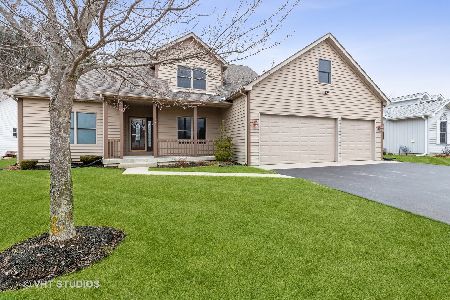71 White Pine Lane, Lake Villa, Illinois 60046
$243,000
|
Sold
|
|
| Status: | Closed |
| Sqft: | 1,863 |
| Cost/Sqft: | $132 |
| Beds: | 3 |
| Baths: | 3 |
| Year Built: | 1999 |
| Property Taxes: | $8,036 |
| Days On Market: | 2017 |
| Lot Size: | 0,27 |
Description
This custom brick and cedar ranch has been lovingly cared for and is ready for your design touches. You're welcomed into the open living room that features a granite gas log fireplace and is blanketed with tons of natural light. The eat-in kitchen has room for all your countertop appliances, has 42" solid oak cabinets, option for a gas or electric stove and room to add an island should your heart desire it. There is plenty of room to dine in the kitchen overlooking the newer Trex deck or in the dining room adjacent to the kitchen. The master is separate from the other bedrooms with a spacious full bath featuring a huge soaker tub, water closet and his and hers walk in closets. Two more ample sized bedrooms with spacious closets share the hall bath with huge linen closet. Main floor laundry/mud room off the garage makes this one level of living a dream! Unfinished full basement features a full bathroom with ample storage and space to finish a rec room. Lots of recent updates include exterior painted 2020, carpet 2018, roof 2018, garage door opener 2018, Trex Deck 2016, AC/Furnace 2015, . Fantastic location close to downtown Lake Villa, Metra Station, schools and Cedar Lake. Estate Sale - home in wonderful, working condition but selling "as is".
Property Specifics
| Single Family | |
| — | |
| Traditional | |
| 1999 | |
| Full | |
| CUSTOM | |
| No | |
| 0.27 |
| Lake | |
| Pineview Estates | |
| 0 / Not Applicable | |
| None | |
| Public | |
| Public Sewer | |
| 10744621 | |
| 06043040010000 |
Nearby Schools
| NAME: | DISTRICT: | DISTANCE: | |
|---|---|---|---|
|
Grade School
Olive C Martin School |
41 | — | |
|
Middle School
Peter J Palombi School |
41 | Not in DB | |
|
High School
Lakes Community High School |
117 | Not in DB | |
Property History
| DATE: | EVENT: | PRICE: | SOURCE: |
|---|---|---|---|
| 25 Jul, 2008 | Sold | $258,000 | MRED MLS |
| 3 Jun, 2008 | Under contract | $259,900 | MRED MLS |
| 16 Feb, 2008 | Listed for sale | $269,900 | MRED MLS |
| 9 Jul, 2020 | Sold | $243,000 | MRED MLS |
| 15 Jun, 2020 | Under contract | $245,000 | MRED MLS |
| 12 Jun, 2020 | Listed for sale | $245,000 | MRED MLS |





















Room Specifics
Total Bedrooms: 3
Bedrooms Above Ground: 3
Bedrooms Below Ground: 0
Dimensions: —
Floor Type: Carpet
Dimensions: —
Floor Type: Carpet
Full Bathrooms: 3
Bathroom Amenities: Whirlpool,Separate Shower,Double Sink
Bathroom in Basement: 1
Rooms: Foyer
Basement Description: Unfinished
Other Specifics
| 2 | |
| Concrete Perimeter | |
| Asphalt | |
| Deck | |
| — | |
| 11761 | |
| Full,Unfinished | |
| Full | |
| Hardwood Floors, First Floor Bedroom, First Floor Laundry, First Floor Full Bath, Walk-In Closet(s) | |
| Range, Microwave, Dishwasher, Refrigerator, Washer, Dryer, Disposal, Water Softener Owned | |
| Not in DB | |
| Curbs, Sidewalks, Street Lights, Street Paved | |
| — | |
| — | |
| Gas Log, Gas Starter |
Tax History
| Year | Property Taxes |
|---|---|
| 2008 | $6,500 |
| 2020 | $8,036 |
Contact Agent
Nearby Similar Homes
Nearby Sold Comparables
Contact Agent
Listing Provided By
Compass








