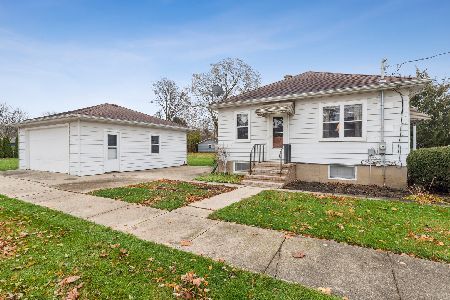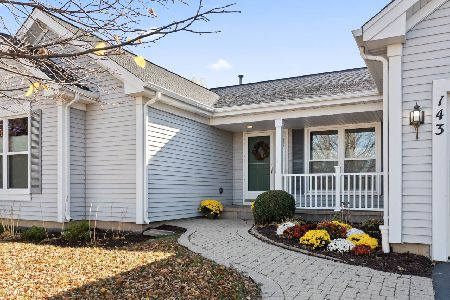83 White Pine Lane, Lake Villa, Illinois 60046
$220,000
|
Sold
|
|
| Status: | Closed |
| Sqft: | 1,779 |
| Cost/Sqft: | $126 |
| Beds: | 3 |
| Baths: | 3 |
| Year Built: | 1995 |
| Property Taxes: | $8,370 |
| Days On Market: | 2816 |
| Lot Size: | 0,24 |
Description
Sought after RANCH home. Meticulously maintained both inside and out. Make your way through the entry way and step down into the open living room with vaulted ceilings and brick fireplace. Kitchen and dining area boasts quartz counter tops, maple cabinets and stainless steel appliances. Master bedroom with private bath. 2 well sized bedrooms, updated hall bath and 1st floor laundry/mud room completes the first floor. Enter the finished family room and rec room downstairs. Tons of space. Lower level bathroom. Large unfinished areas, great for storage! Step outside to the fully fenced in back yard with great privacy and low maintenance pine trees lining the back lot line. Move in ready! 30-year roof is 7 years old, kitchen appliances only a year old. New patio door. Water softener 6 months old. Expensive updates and renovations have already been done!
Property Specifics
| Single Family | |
| — | |
| Ranch | |
| 1995 | |
| Full | |
| — | |
| No | |
| 0.24 |
| Lake | |
| Pineview Estates | |
| 0 / Not Applicable | |
| None | |
| Public | |
| Public Sewer | |
| 09905925 | |
| 06043040020000 |
Nearby Schools
| NAME: | DISTRICT: | DISTANCE: | |
|---|---|---|---|
|
Grade School
Olive C Martin School |
41 | — | |
|
Middle School
Peter J Palombi School |
41 | Not in DB | |
|
High School
Lakes Community High School |
117 | Not in DB | |
Property History
| DATE: | EVENT: | PRICE: | SOURCE: |
|---|---|---|---|
| 18 Jun, 2018 | Sold | $220,000 | MRED MLS |
| 10 Apr, 2018 | Under contract | $225,000 | MRED MLS |
| 5 Apr, 2018 | Listed for sale | $225,000 | MRED MLS |
Room Specifics
Total Bedrooms: 3
Bedrooms Above Ground: 3
Bedrooms Below Ground: 0
Dimensions: —
Floor Type: Carpet
Dimensions: —
Floor Type: Carpet
Full Bathrooms: 3
Bathroom Amenities: Separate Shower
Bathroom in Basement: 1
Rooms: No additional rooms
Basement Description: Partially Finished
Other Specifics
| 2 | |
| Concrete Perimeter | |
| Asphalt | |
| Patio | |
| Fenced Yard | |
| 140X75 | |
| — | |
| Full | |
| Vaulted/Cathedral Ceilings, Wood Laminate Floors, First Floor Bedroom, First Floor Laundry, First Floor Full Bath | |
| Range, Microwave, Dishwasher, Refrigerator, Freezer, Washer, Dryer, Stainless Steel Appliance(s) | |
| Not in DB | |
| Sidewalks, Street Lights, Street Paved | |
| — | |
| — | |
| Wood Burning, Gas Starter |
Tax History
| Year | Property Taxes |
|---|---|
| 2018 | $8,370 |
Contact Agent
Nearby Similar Homes
Nearby Sold Comparables
Contact Agent
Listing Provided By
RE/MAX Advantage Realty








