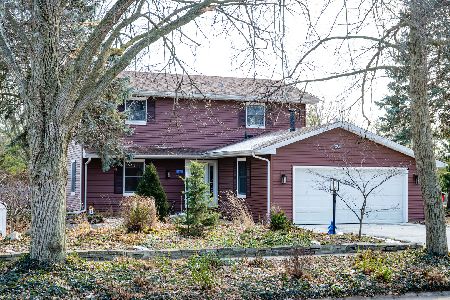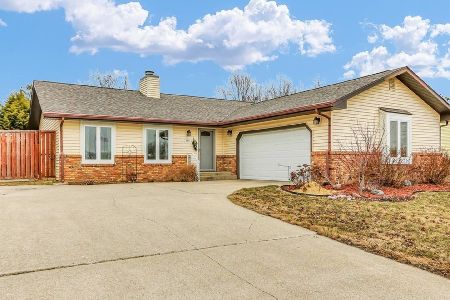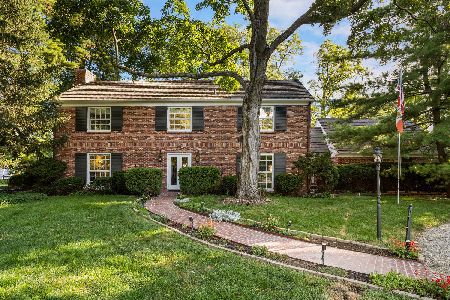710 Ashton Lane, Champaign, Illinois 61820
$175,000
|
Sold
|
|
| Status: | Closed |
| Sqft: | 1,650 |
| Cost/Sqft: | $106 |
| Beds: | 3 |
| Baths: | 3 |
| Year Built: | 1977 |
| Property Taxes: | $3,801 |
| Days On Market: | 2474 |
| Lot Size: | 0,18 |
Description
Completely updated soft contemporary with soaring cathedral ceilings in outstanding location! Upscale GE grey slate appliances, new counters, subway back splash, all new high end Mohawk flooring, fixtures, baths. Current grey/expresso colors and decor. Huge pantry with sliding barn doors. 2 bedrooms, laundry & 1.5 baths on main level. Entire 2nd level is private master suite with large, triple window, vaulted ceilings & 2 closet areas with sliding barn style door for access. See all pics of after the remodel and with furnishings. Good sized, fenced back yard. Lovely area with curving roads and mature trees. Schedule today, shows as good as the pics. This one will NOT disappoint!
Property Specifics
| Single Family | |
| — | |
| Contemporary | |
| 1977 | |
| None | |
| — | |
| No | |
| 0.18 |
| Champaign | |
| — | |
| 0 / Not Applicable | |
| None | |
| Public | |
| Public Sewer | |
| 10390837 | |
| 452024159029 |
Nearby Schools
| NAME: | DISTRICT: | DISTANCE: | |
|---|---|---|---|
|
Grade School
Unit 4 Of Choice |
4 | — | |
|
Middle School
Champaign/middle Call Unit 4 351 |
4 | Not in DB | |
|
High School
Central High School |
4 | Not in DB | |
Property History
| DATE: | EVENT: | PRICE: | SOURCE: |
|---|---|---|---|
| 30 Apr, 2018 | Sold | $163,000 | MRED MLS |
| 22 Mar, 2018 | Under contract | $159,900 | MRED MLS |
| 21 Mar, 2018 | Listed for sale | $159,900 | MRED MLS |
| 5 Aug, 2019 | Sold | $175,000 | MRED MLS |
| 27 May, 2019 | Under contract | $174,500 | MRED MLS |
| 24 May, 2019 | Listed for sale | $174,500 | MRED MLS |
| 17 Dec, 2019 | Sold | $160,000 | MRED MLS |
| 22 Nov, 2019 | Under contract | $169,000 | MRED MLS |
| — | Last price change | $175,000 | MRED MLS |
| 9 Oct, 2019 | Listed for sale | $175,000 | MRED MLS |
Room Specifics
Total Bedrooms: 3
Bedrooms Above Ground: 3
Bedrooms Below Ground: 0
Dimensions: —
Floor Type: —
Dimensions: —
Floor Type: —
Full Bathrooms: 3
Bathroom Amenities: —
Bathroom in Basement: 0
Rooms: Walk In Closet
Basement Description: None
Other Specifics
| 2 | |
| — | |
| Concrete | |
| Porch, Brick Paver Patio | |
| — | |
| 75 X 100 | |
| — | |
| Full | |
| Vaulted/Cathedral Ceilings, Wood Laminate Floors, First Floor Laundry, First Floor Full Bath | |
| Range, Microwave, Dishwasher, Refrigerator, High End Refrigerator, Stainless Steel Appliance(s) | |
| Not in DB | |
| Sidewalks, Street Paved | |
| — | |
| — | |
| — |
Tax History
| Year | Property Taxes |
|---|---|
| 2018 | $3,397 |
| 2019 | $3,801 |
| 2019 | $3,153 |
Contact Agent
Nearby Similar Homes
Nearby Sold Comparables
Contact Agent
Listing Provided By
RE/MAX REALTY ASSOCIATES-CHA






