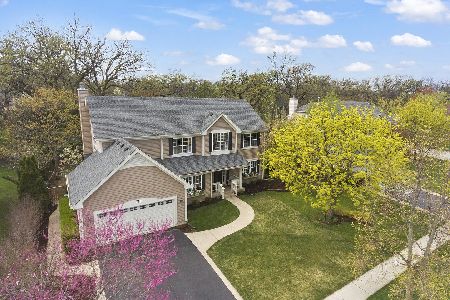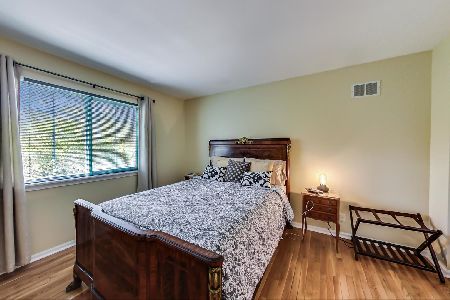710 Aster Drive, Gurnee, Illinois 60031
$387,500
|
Sold
|
|
| Status: | Closed |
| Sqft: | 3,066 |
| Cost/Sqft: | $129 |
| Beds: | 4 |
| Baths: | 4 |
| Year Built: | 1997 |
| Property Taxes: | $10,565 |
| Days On Market: | 2082 |
| Lot Size: | 0,00 |
Description
*** BEEN WAITING FOR THAT GREAT HOUSE ON A PRETTY LOT IN A FAB LOCATION? - WELL HERE IT IS *** Gorgeous Kitchen with Granite/center island & cozy breakfast nook opens to family room & offers beautiful backyard views * Hardwood floors main level & lots of white trim and crown moldings thru-out * Spacious Master suite has double vanity bath/steam shower & huge walk-in closet * Other features include den/office, main floor laundry, finished basement w/full bath, Newer roof/SS appliances & water heater 2019 * Fenced yard/patio perfect for those family gatherings and summer fun * BBQ's are on the way * Super clean, bright & well-maintained! Home Warranty included!
Property Specifics
| Single Family | |
| — | |
| — | |
| 1997 | |
| Full | |
| — | |
| No | |
| — |
| Lake | |
| Timberwoods | |
| 275 / Annual | |
| Other | |
| Public | |
| Public Sewer | |
| 10703550 | |
| 07192060100000 |
Nearby Schools
| NAME: | DISTRICT: | DISTANCE: | |
|---|---|---|---|
|
High School
Warren Township High School |
121 | Not in DB | |
Property History
| DATE: | EVENT: | PRICE: | SOURCE: |
|---|---|---|---|
| 19 Jun, 2020 | Sold | $387,500 | MRED MLS |
| 13 May, 2020 | Under contract | $395,000 | MRED MLS |
| 1 May, 2020 | Listed for sale | $395,000 | MRED MLS |
| 7 Jun, 2023 | Sold | $530,000 | MRED MLS |
| 1 May, 2023 | Under contract | $495,000 | MRED MLS |
| 28 Apr, 2023 | Listed for sale | $495,000 | MRED MLS |
| 15 Aug, 2024 | Sold | $600,000 | MRED MLS |
| 16 Jul, 2024 | Under contract | $599,900 | MRED MLS |
| — | Last price change | $614,900 | MRED MLS |
| 13 Jun, 2024 | Listed for sale | $625,000 | MRED MLS |
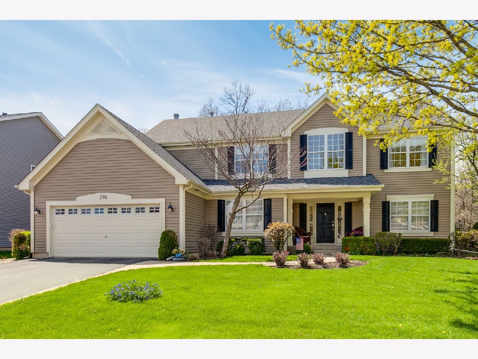
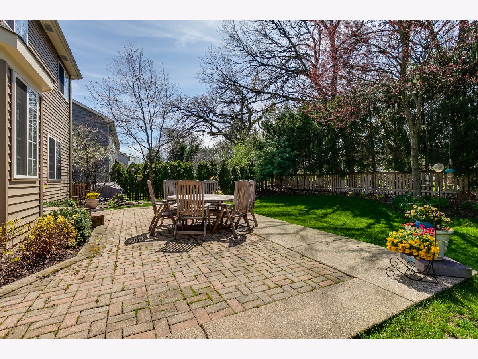
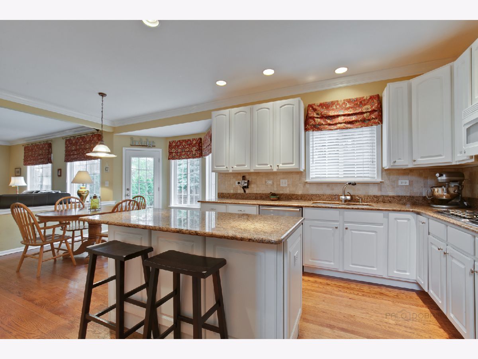
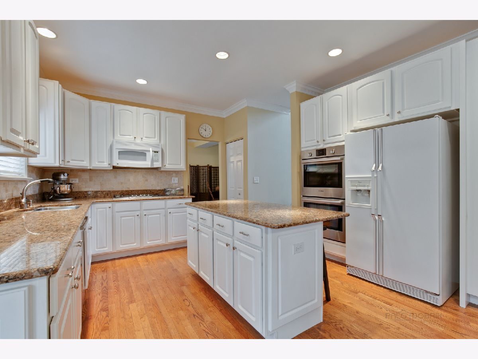
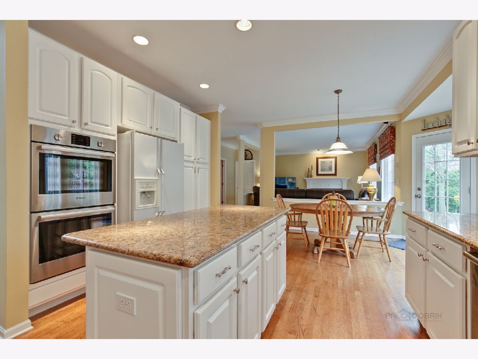
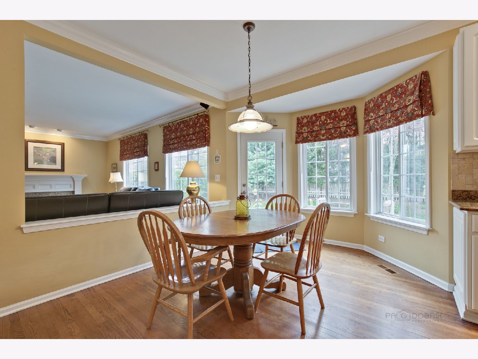
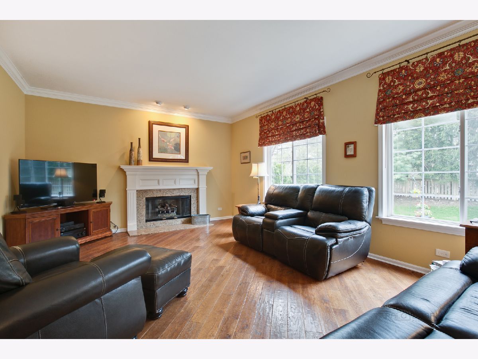
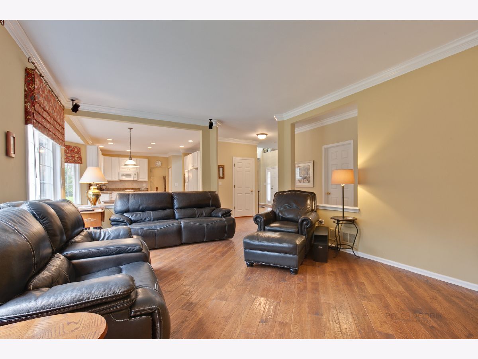
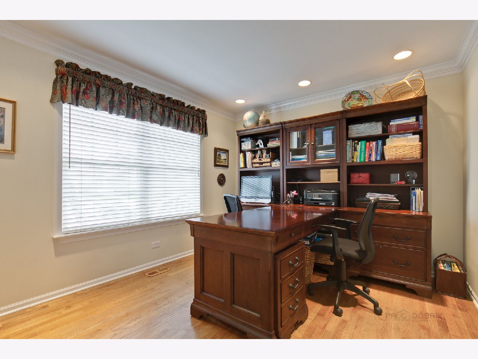
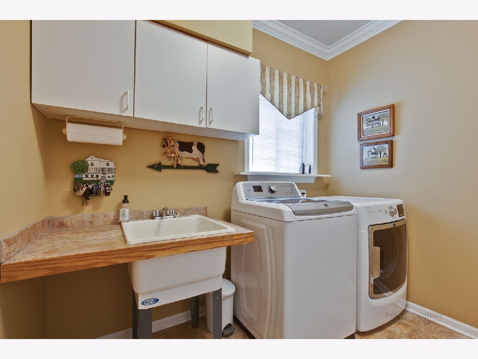
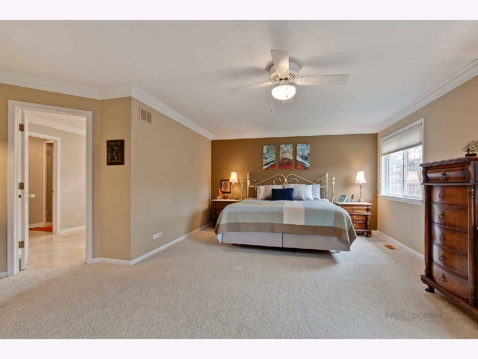
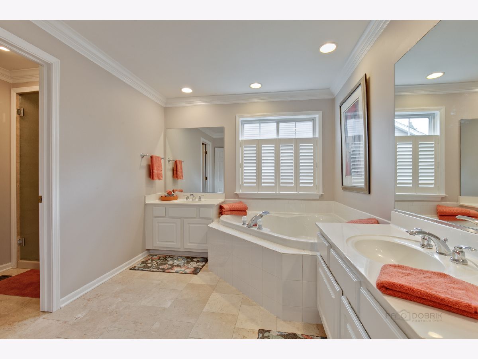
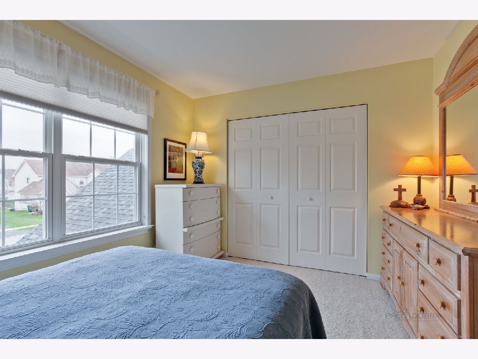
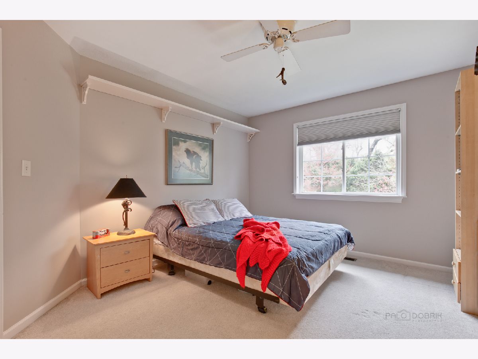
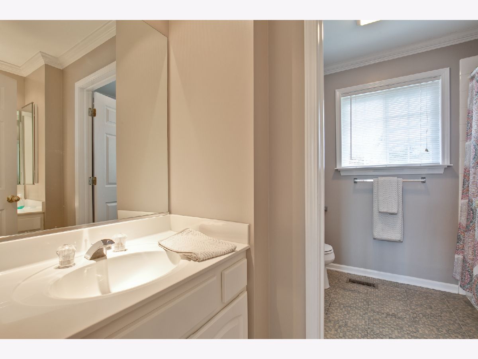
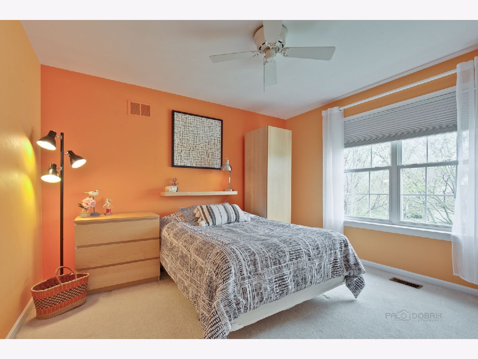
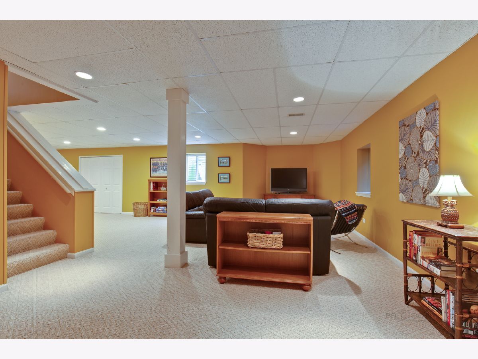
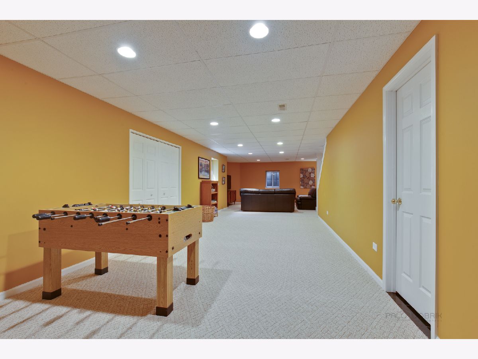
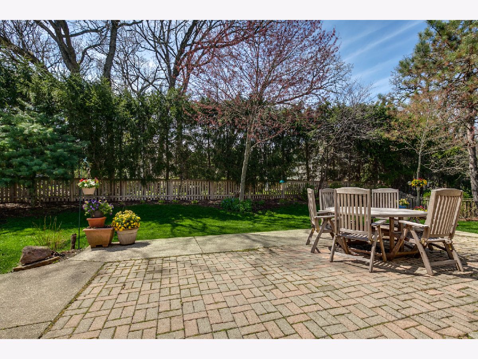
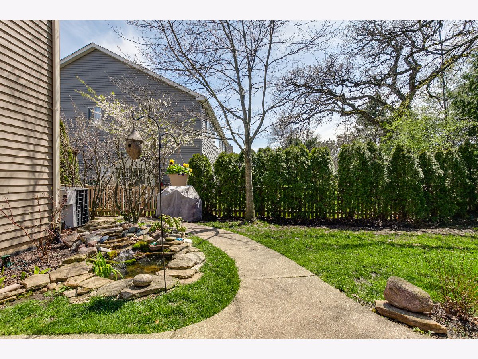
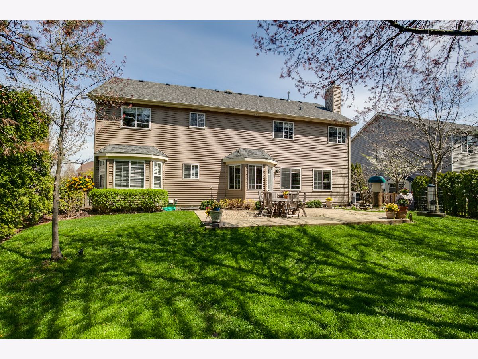
Room Specifics
Total Bedrooms: 4
Bedrooms Above Ground: 4
Bedrooms Below Ground: 0
Dimensions: —
Floor Type: Carpet
Dimensions: —
Floor Type: Carpet
Dimensions: —
Floor Type: Carpet
Full Bathrooms: 4
Bathroom Amenities: Separate Shower,Double Sink
Bathroom in Basement: 1
Rooms: Den,Recreation Room,Other Room
Basement Description: Partially Finished
Other Specifics
| 2 | |
| Concrete Perimeter | |
| Asphalt | |
| Patio, Storms/Screens | |
| Fenced Yard,Landscaped | |
| 80 X 125 | |
| — | |
| Full | |
| Hardwood Floors, First Floor Laundry, Walk-In Closet(s) | |
| Double Oven, Microwave, Dishwasher, Refrigerator, Disposal, Cooktop | |
| Not in DB | |
| Park, Curbs, Sidewalks, Street Lights, Street Paved | |
| — | |
| — | |
| Gas Log |
Tax History
| Year | Property Taxes |
|---|---|
| 2020 | $10,565 |
| 2023 | $10,434 |
| 2024 | $13,244 |
Contact Agent
Nearby Similar Homes
Contact Agent
Listing Provided By
Baird & Warner







