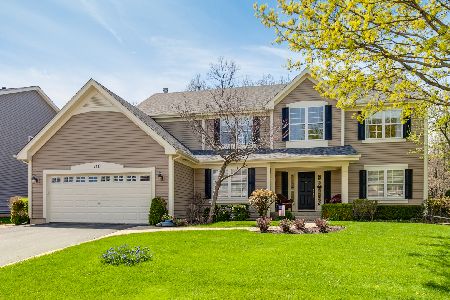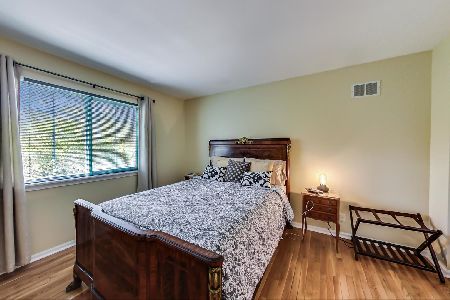710 Aster Drive, Gurnee, Illinois 60031
$600,000
|
Sold
|
|
| Status: | Closed |
| Sqft: | 3,066 |
| Cost/Sqft: | $196 |
| Beds: | 4 |
| Baths: | 4 |
| Year Built: | 1997 |
| Property Taxes: | $13,244 |
| Days On Market: | 578 |
| Lot Size: | 0,23 |
Description
Come home to this beautifully maintained property in the enchanting TIMBERWOODS neighborhood! From the fenced in lot with mature landscaping, which is perfect for all of your summer entertaining needs, this 4 bedroom, 3.5 bath with full finished basement home is just striking! From the moment you walk through the front door into the two story foyer you will be amazed with the floor to ceiling custom wainscoting woodwork. This magnificent entry leads you into the office/ study which carries through the custom wood work and the fabulous built ins. The formal dining room is just what you need for hosting family get togethers and entertaining. The open family room and kitchen area are a cooks dream! From the white cabinetry, granite countertops, stainless steel appliances, tile backsplash and entry which flows into your outdoor space you will find this is the perfect family meeting place. Transition into your meticulously maintained fenced-in yard and brick paver patio for all those gatherings. This outdoor space is the perfect entertaining area! The staircase to the second level leads you to a primary suite to meet all your needs. From the large luxurious Primary bathroom featuring a walk in shower and soaker tub as well as double bowl vanities! You also will find three more incredibly sized bedrooms and a full bath. The lower level basement includes additional living space as well as a full bathroom and lots of storage space. The perfect place for everyone to enjoy themselves. Come see what can be yours!
Property Specifics
| Single Family | |
| — | |
| — | |
| 1997 | |
| — | |
| — | |
| No | |
| 0.23 |
| Lake | |
| Timberwoods | |
| 280 / Annual | |
| — | |
| — | |
| — | |
| 12084494 | |
| 07192060100000 |
Nearby Schools
| NAME: | DISTRICT: | DISTANCE: | |
|---|---|---|---|
|
Grade School
Woodland Elementary School |
50 | — | |
|
Middle School
Woodland Middle School |
50 | Not in DB | |
|
High School
Warren Township High School |
121 | Not in DB | |
Property History
| DATE: | EVENT: | PRICE: | SOURCE: |
|---|---|---|---|
| 19 Jun, 2020 | Sold | $387,500 | MRED MLS |
| 13 May, 2020 | Under contract | $395,000 | MRED MLS |
| 1 May, 2020 | Listed for sale | $395,000 | MRED MLS |
| 7 Jun, 2023 | Sold | $530,000 | MRED MLS |
| 1 May, 2023 | Under contract | $495,000 | MRED MLS |
| 28 Apr, 2023 | Listed for sale | $495,000 | MRED MLS |
| 15 Aug, 2024 | Sold | $600,000 | MRED MLS |
| 16 Jul, 2024 | Under contract | $599,900 | MRED MLS |
| — | Last price change | $614,900 | MRED MLS |
| 13 Jun, 2024 | Listed for sale | $625,000 | MRED MLS |
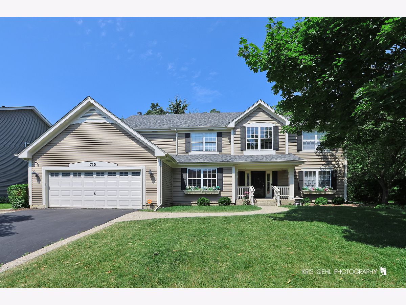
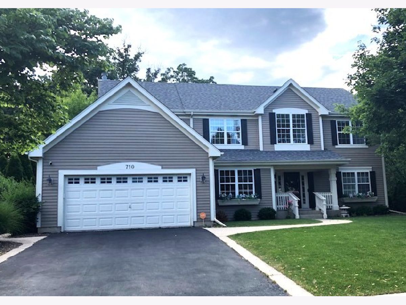
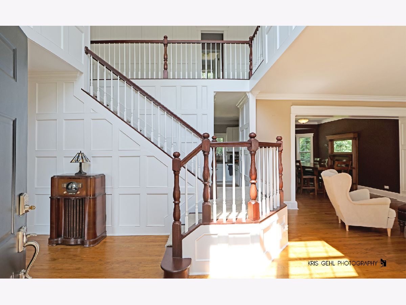
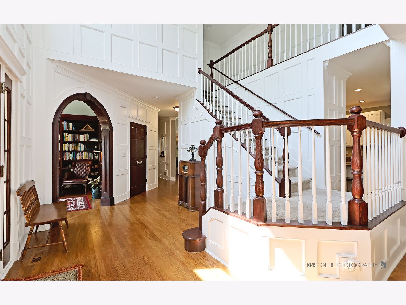
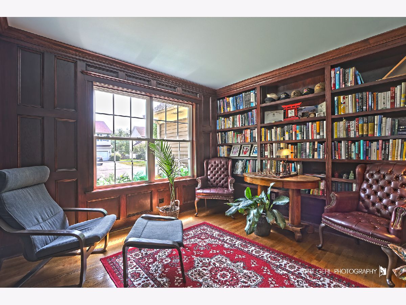
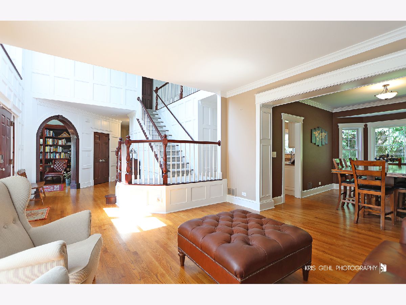
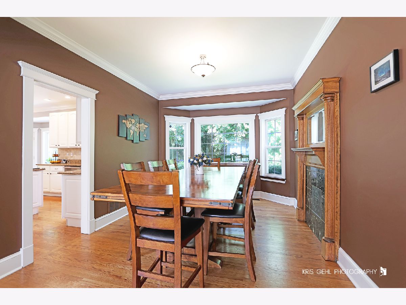
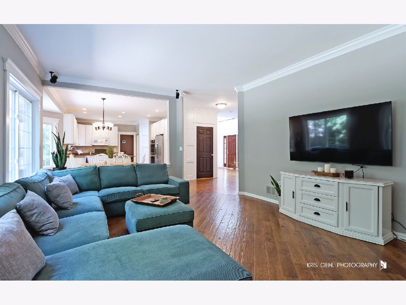
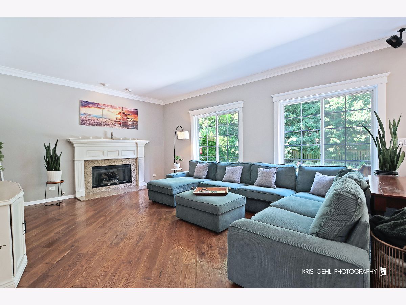
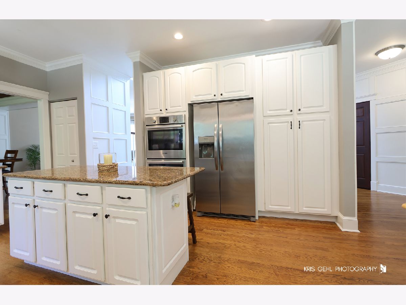
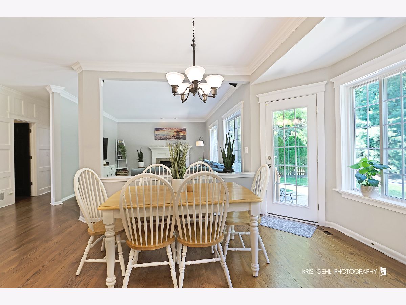
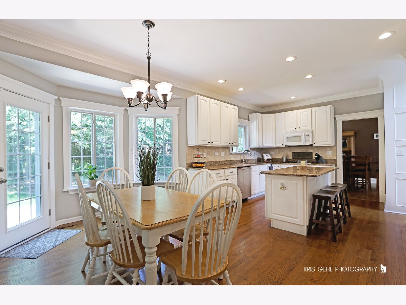
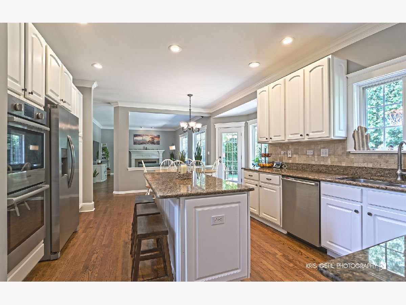
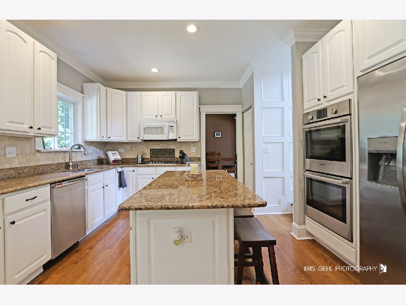
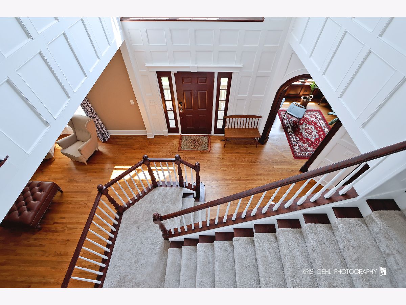
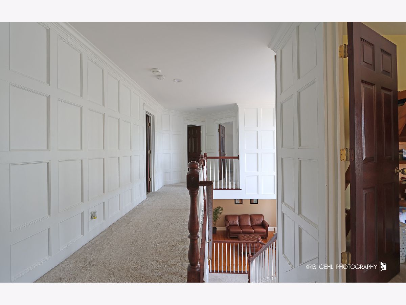
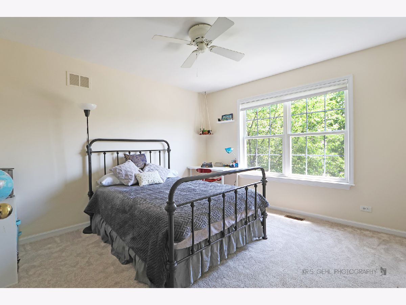
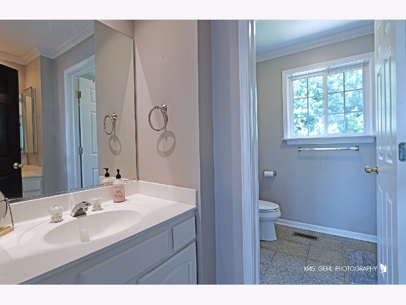
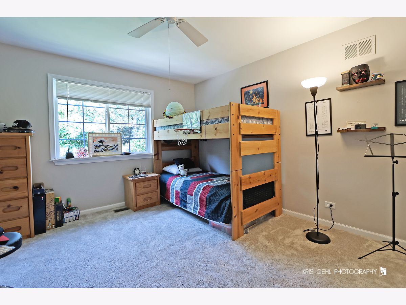
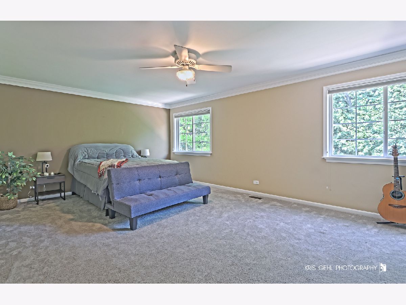
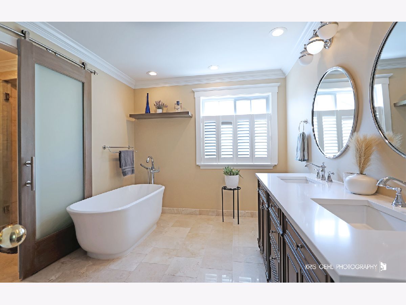
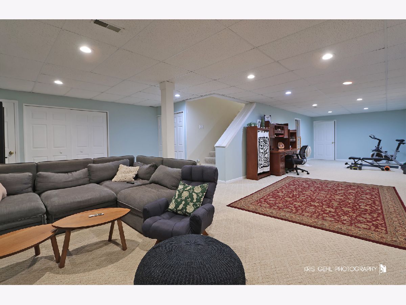
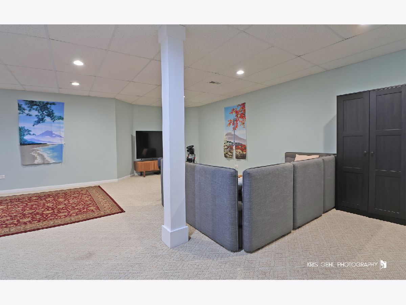
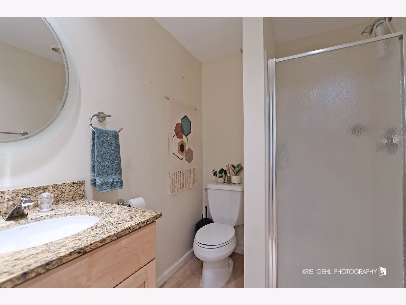
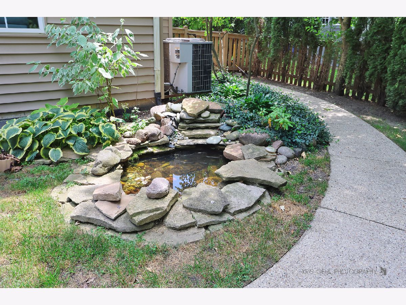
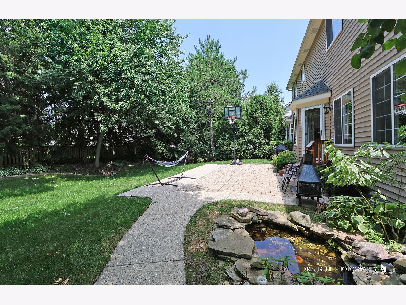
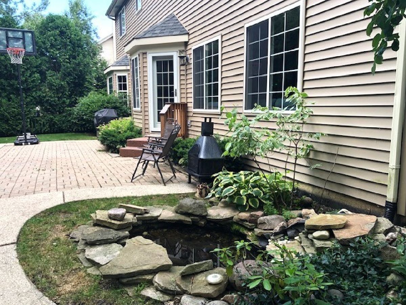
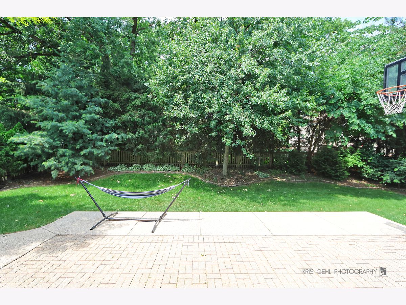
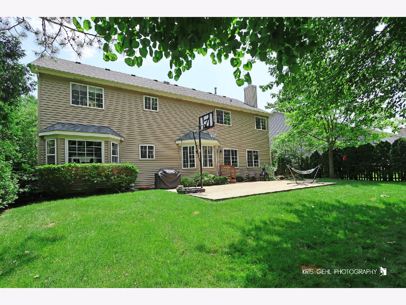
Room Specifics
Total Bedrooms: 4
Bedrooms Above Ground: 4
Bedrooms Below Ground: 0
Dimensions: —
Floor Type: —
Dimensions: —
Floor Type: —
Dimensions: —
Floor Type: —
Full Bathrooms: 4
Bathroom Amenities: Separate Shower,Double Sink
Bathroom in Basement: 1
Rooms: —
Basement Description: Partially Finished
Other Specifics
| 2 | |
| — | |
| Asphalt | |
| — | |
| — | |
| 80 X 125 X 80 X 124 | |
| — | |
| — | |
| — | |
| — | |
| Not in DB | |
| — | |
| — | |
| — | |
| — |
Tax History
| Year | Property Taxes |
|---|---|
| 2020 | $10,565 |
| 2023 | $10,434 |
| 2024 | $13,244 |
Contact Agent
Nearby Similar Homes
Contact Agent
Listing Provided By
RE/MAX Advisors







