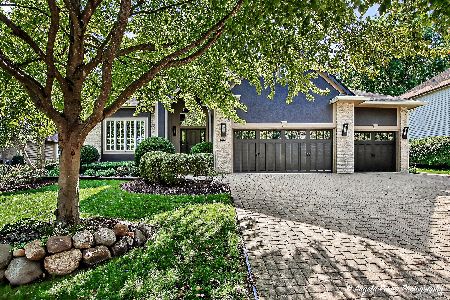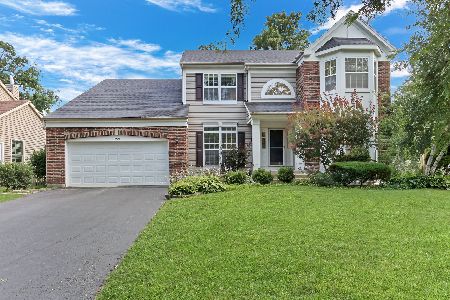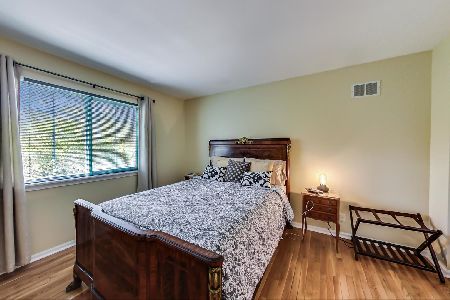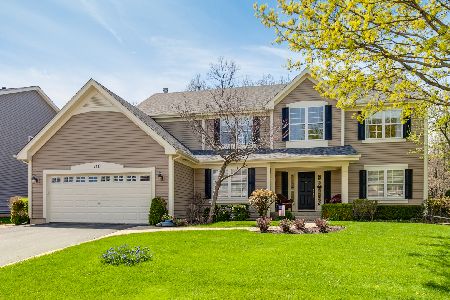722 Aster Drive, Gurnee, Illinois 60031
$369,000
|
Sold
|
|
| Status: | Closed |
| Sqft: | 3,088 |
| Cost/Sqft: | $121 |
| Beds: | 4 |
| Baths: | 3 |
| Year Built: | 1997 |
| Property Taxes: | $11,233 |
| Days On Market: | 2605 |
| Lot Size: | 0,31 |
Description
Picture Perfect home situated on manicured corner lot with fruit trees in Timberwoods! This beautiful house has it all! You will fall in love with the warmth and vibrancy throughout this house, & appreciate the care and thought the owners took. The kitchen has been updated with high end SS appliances, including a Bosch dishwasher & Viking cooktop, and complemented with granite counter tops & 42" cabinets. There is hardwood flooring throughout the home. You will find a den with a built desk & bookshelves on the main floor. The upper level contains a luxurious master suite, including an oversized walk in closet & a spa master bath with a custom dual zoned shower & soaker tub worthy of a retreat after a hard day. Three other bedrooms, & a full sized beautifully renovated bathroom round out the second floor. As an added bonus, the finished basement with high ceilings only adds to the living area. Roof and siding were redone in 2017, HE Furnace and Tankless HW 2015, In-ground sprinklers.
Property Specifics
| Single Family | |
| — | |
| Colonial | |
| 1997 | |
| Full | |
| — | |
| No | |
| 0.31 |
| Lake | |
| Timberwoods | |
| 175 / Annual | |
| Other | |
| Public | |
| Public Sewer | |
| 10093592 | |
| 07192060090000 |
Nearby Schools
| NAME: | DISTRICT: | DISTANCE: | |
|---|---|---|---|
|
Grade School
Woodland Elementary School |
50 | — | |
|
Middle School
Woodland Middle School |
50 | Not in DB | |
|
High School
Warren Township High School |
121 | Not in DB | |
Property History
| DATE: | EVENT: | PRICE: | SOURCE: |
|---|---|---|---|
| 9 Nov, 2018 | Sold | $369,000 | MRED MLS |
| 21 Oct, 2018 | Under contract | $374,900 | MRED MLS |
| 25 Sep, 2018 | Listed for sale | $374,900 | MRED MLS |
| 24 Jun, 2021 | Sold | $475,000 | MRED MLS |
| 25 May, 2021 | Under contract | $480,000 | MRED MLS |
| 18 May, 2021 | Listed for sale | $480,000 | MRED MLS |
| 2 Nov, 2024 | Listed for sale | $0 | MRED MLS |
Room Specifics
Total Bedrooms: 4
Bedrooms Above Ground: 4
Bedrooms Below Ground: 0
Dimensions: —
Floor Type: Hardwood
Dimensions: —
Floor Type: Hardwood
Dimensions: —
Floor Type: Hardwood
Full Bathrooms: 3
Bathroom Amenities: Separate Shower,Double Sink,Full Body Spray Shower,Double Shower,Soaking Tub
Bathroom in Basement: 0
Rooms: Recreation Room,Storage,Office
Basement Description: Finished
Other Specifics
| 2 | |
| Concrete Perimeter | |
| Asphalt | |
| Patio, Brick Paver Patio | |
| Corner Lot,Landscaped | |
| 13,504 SQ FT | |
| Dormer | |
| Full | |
| Vaulted/Cathedral Ceilings, Hardwood Floors, First Floor Laundry | |
| Double Oven, Dishwasher, Refrigerator, Washer, Dryer, Disposal, Stainless Steel Appliance(s) | |
| Not in DB | |
| Sidewalks, Street Lights, Street Paved | |
| — | |
| — | |
| Attached Fireplace Doors/Screen, Gas Log, Gas Starter, Includes Accessories |
Tax History
| Year | Property Taxes |
|---|---|
| 2018 | $11,233 |
| 2021 | $10,551 |
Contact Agent
Nearby Similar Homes
Contact Agent
Listing Provided By
@properties













