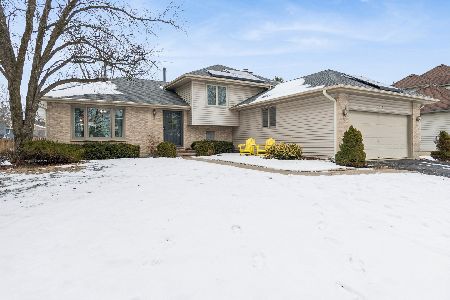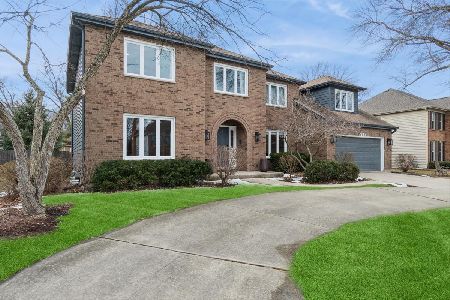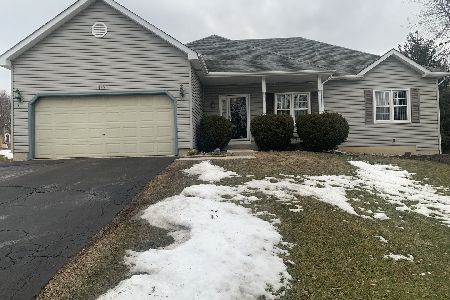710 Ayers Street, Bolingbrook, Illinois 60440
$416,500
|
Sold
|
|
| Status: | Closed |
| Sqft: | 2,765 |
| Cost/Sqft: | $163 |
| Beds: | 5 |
| Baths: | 4 |
| Year Built: | 1994 |
| Property Taxes: | $8,200 |
| Days On Market: | 6390 |
| Lot Size: | 0,30 |
Description
This beautiful 4BR, 3.5Bath, 4Car garage in School District 203 w/almost 1/3 acr. lot! Across street from park, w/lake view HW fll. in 2S foyer, LR, DR, kitchen. Vaulted Master suite has huge sitting room, jacuzzi, sept. shower, double bowl vanity, balcony, walk-in closet. Top quality newly finished basement has wood fl, 5th BR, recreation, and large open area can be a 2nd kitchen. Dual zone(1,4yrs new}. roof 2yrs
Property Specifics
| Single Family | |
| — | |
| Georgian | |
| 1994 | |
| Full,Walkout,English | |
| — | |
| No | |
| 0.3 |
| Will | |
| Heritage Creek | |
| 0 / Not Applicable | |
| None | |
| Lake Michigan | |
| Public Sewer | |
| 07009356 | |
| 1202042070070000 |
Nearby Schools
| NAME: | DISTRICT: | DISTANCE: | |
|---|---|---|---|
|
Grade School
Kingsley Elementary School |
203 | — | |
|
Middle School
Lincoln Junior High School |
203 | Not in DB | |
|
High School
Naperville Central High School |
203 | Not in DB | |
Property History
| DATE: | EVENT: | PRICE: | SOURCE: |
|---|---|---|---|
| 24 Nov, 2008 | Sold | $416,500 | MRED MLS |
| 31 Oct, 2008 | Under contract | $449,900 | MRED MLS |
| 31 Aug, 2008 | Listed for sale | $449,900 | MRED MLS |
| 12 Jul, 2016 | Sold | $370,000 | MRED MLS |
| 8 May, 2016 | Under contract | $374,900 | MRED MLS |
| — | Last price change | $379,900 | MRED MLS |
| 1 Apr, 2016 | Listed for sale | $387,900 | MRED MLS |
| 8 Jul, 2019 | Sold | $434,500 | MRED MLS |
| 31 May, 2019 | Under contract | $445,000 | MRED MLS |
| 31 May, 2019 | Listed for sale | $445,000 | MRED MLS |
Room Specifics
Total Bedrooms: 5
Bedrooms Above Ground: 5
Bedrooms Below Ground: 0
Dimensions: —
Floor Type: Carpet
Dimensions: —
Floor Type: Carpet
Dimensions: —
Floor Type: Carpet
Dimensions: —
Floor Type: —
Full Bathrooms: 4
Bathroom Amenities: Whirlpool,Separate Shower,Double Sink
Bathroom in Basement: 1
Rooms: Bedroom 5,Den,Recreation Room,Sitting Room,Utility Room-1st Floor
Basement Description: Finished
Other Specifics
| 4 | |
| Concrete Perimeter | |
| Asphalt | |
| Balcony, Deck | |
| Corner Lot,Irregular Lot,Park Adjacent | |
| 81.35X130X140.05X116.80 | |
| — | |
| Full | |
| Vaulted/Cathedral Ceilings, Skylight(s) | |
| Range, Dishwasher, Disposal | |
| Not in DB | |
| — | |
| — | |
| — | |
| — |
Tax History
| Year | Property Taxes |
|---|---|
| 2008 | $8,200 |
| 2016 | $10,043 |
| 2019 | $10,506 |
Contact Agent
Nearby Similar Homes
Nearby Sold Comparables
Contact Agent
Listing Provided By
RE/MAX Action







