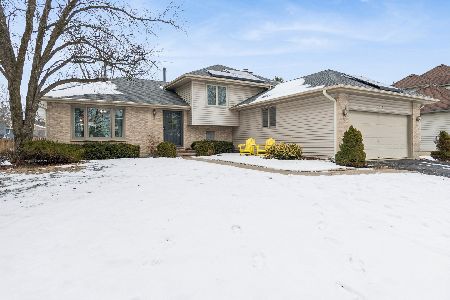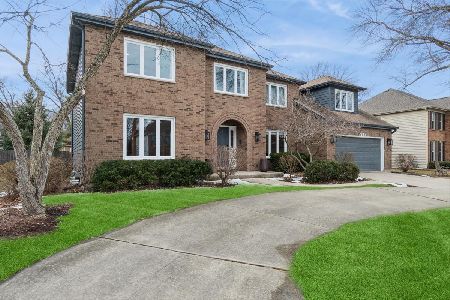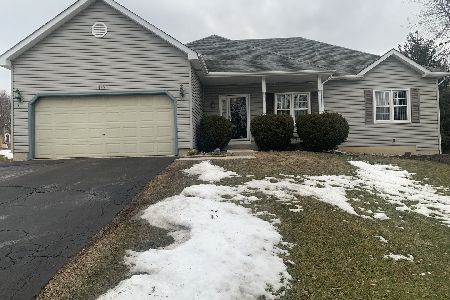710 Ayers Street, Bolingbrook, Illinois 60440
$370,000
|
Sold
|
|
| Status: | Closed |
| Sqft: | 2,710 |
| Cost/Sqft: | $138 |
| Beds: | 4 |
| Baths: | 4 |
| Year Built: | 1994 |
| Property Taxes: | $10,043 |
| Days On Market: | 3620 |
| Lot Size: | 0,30 |
Description
Amazing value in this 5 bedroom, 3.5 bath home w/ 4-car garage - served by acclaimed Naperville School District 203! Located across from large park & playground! Bright interior with gleaming hardwood flooring on the 1st floor. Inviting family room w/ gas log fireplace & newer carpeting. Cheery formal dining room. Large kitchen w/ample work space & breakfast bar seating. Private 1st floor den overlooks park. Spacious vaulted master suite has adjacent office/exercise/sitting room & deluxe bath w/whirlpool, separate shower, dual sink vanity, private balcony & deep walk-in-closet. Full finished basement level includes a large rec room wired for surround sound, 5th bedroom & full bath. Dual zone HVAC system. Large deck overlooks broad backyard. Served by Dist 203's Naperville Central High School. Huge Whalen Lake Forest Preserve & Trails nearby! Minutes to I-355 expressway!
Property Specifics
| Single Family | |
| — | |
| Georgian | |
| 1994 | |
| Full | |
| — | |
| No | |
| 0.3 |
| Will | |
| Heritage Creek | |
| 0 / Not Applicable | |
| None | |
| Lake Michigan | |
| Public Sewer | |
| 09182590 | |
| 1202042070070000 |
Nearby Schools
| NAME: | DISTRICT: | DISTANCE: | |
|---|---|---|---|
|
Grade School
Kingsley Elementary School |
203 | — | |
|
Middle School
Lincoln Junior High School |
203 | Not in DB | |
|
High School
Naperville Central High School |
203 | Not in DB | |
Property History
| DATE: | EVENT: | PRICE: | SOURCE: |
|---|---|---|---|
| 24 Nov, 2008 | Sold | $416,500 | MRED MLS |
| 31 Oct, 2008 | Under contract | $449,900 | MRED MLS |
| 31 Aug, 2008 | Listed for sale | $449,900 | MRED MLS |
| 12 Jul, 2016 | Sold | $370,000 | MRED MLS |
| 8 May, 2016 | Under contract | $374,900 | MRED MLS |
| — | Last price change | $379,900 | MRED MLS |
| 1 Apr, 2016 | Listed for sale | $387,900 | MRED MLS |
| 8 Jul, 2019 | Sold | $434,500 | MRED MLS |
| 31 May, 2019 | Under contract | $445,000 | MRED MLS |
| 31 May, 2019 | Listed for sale | $445,000 | MRED MLS |
Room Specifics
Total Bedrooms: 5
Bedrooms Above Ground: 4
Bedrooms Below Ground: 1
Dimensions: —
Floor Type: Carpet
Dimensions: —
Floor Type: Carpet
Dimensions: —
Floor Type: Carpet
Dimensions: —
Floor Type: —
Full Bathrooms: 4
Bathroom Amenities: Whirlpool,Separate Shower,Double Sink
Bathroom in Basement: 1
Rooms: Bedroom 5,Den,Eating Area,Recreation Room,Sitting Room
Basement Description: Finished
Other Specifics
| 4 | |
| Concrete Perimeter | |
| Asphalt | |
| Balcony, Deck, Storms/Screens | |
| Corner Lot,Park Adjacent | |
| 81.35X130X140.05X116.80 | |
| Full | |
| Full | |
| Vaulted/Cathedral Ceilings, Skylight(s), Hardwood Floors, First Floor Laundry | |
| Range, Dishwasher, Refrigerator, Washer, Dryer, Disposal | |
| Not in DB | |
| — | |
| — | |
| — | |
| Gas Log |
Tax History
| Year | Property Taxes |
|---|---|
| 2008 | $8,200 |
| 2016 | $10,043 |
| 2019 | $10,506 |
Contact Agent
Nearby Similar Homes
Nearby Sold Comparables
Contact Agent
Listing Provided By
john greene, Realtor







