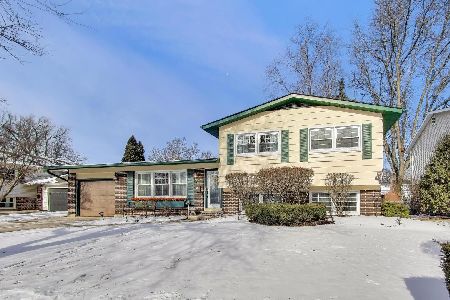710 Burr Oak Drive, Arlington Heights, Illinois 60004
$386,000
|
Sold
|
|
| Status: | Closed |
| Sqft: | 1,945 |
| Cost/Sqft: | $190 |
| Beds: | 5 |
| Baths: | 2 |
| Year Built: | 1968 |
| Property Taxes: | $8,855 |
| Days On Market: | 1670 |
| Lot Size: | 0,22 |
Description
Move-In Ready! FULLY UPDATED THROUGHOUT! Beautiful 5 bedroom, 2 full bath immaculately maintained split-level home with room for the whole family! Located in highly desirable area of Berkley Square. Fresh kitchen with white cabinets, quartz countertops, newer SS appliances and brand new backsplash! Deck off of kitchen is perfect for enjoying coffee and meals outside. Hardwoods throughout LR, DR and 3 upstairs bedrooms. Luxury, easy-to-clean plank flooring throughout LL including HUGE Family Room and 2 bedrooms. Custom steel shelving in garage for storage and stylish concrete patio in the backyard. Newer roof, gutters, water heater, driveway. High efficiency furnace! Close to parks, school, shopping and expressways. Welcome Home!
Property Specifics
| Single Family | |
| — | |
| Bi-Level | |
| 1968 | |
| Full | |
| NORMANDY | |
| No | |
| 0.22 |
| Cook | |
| Berkley Square | |
| — / Not Applicable | |
| None | |
| Lake Michigan | |
| Public Sewer | |
| 11180650 | |
| 03074160180000 |
Nearby Schools
| NAME: | DISTRICT: | DISTANCE: | |
|---|---|---|---|
|
Grade School
Edgar A Poe Elementary School |
21 | — | |
|
Middle School
Cooper Middle School |
21 | Not in DB | |
|
High School
Buffalo Grove High School |
214 | Not in DB | |
Property History
| DATE: | EVENT: | PRICE: | SOURCE: |
|---|---|---|---|
| 31 Jul, 2018 | Sold | $319,900 | MRED MLS |
| 2 Jul, 2018 | Under contract | $319,900 | MRED MLS |
| 26 Jun, 2018 | Listed for sale | $319,900 | MRED MLS |
| 27 Aug, 2021 | Sold | $386,000 | MRED MLS |
| 8 Aug, 2021 | Under contract | $369,900 | MRED MLS |
| 5 Aug, 2021 | Listed for sale | $369,900 | MRED MLS |
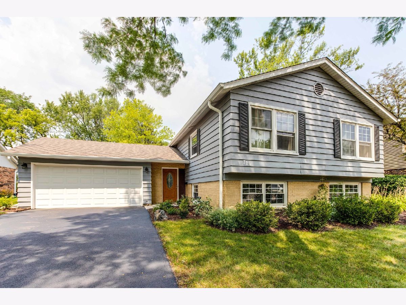
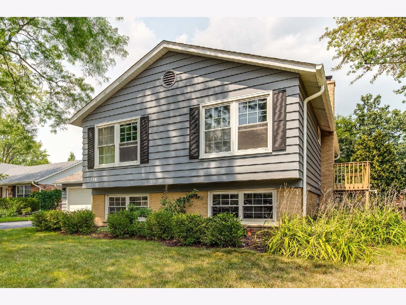
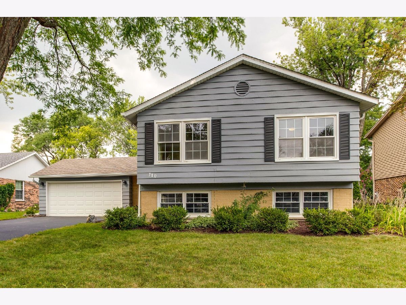
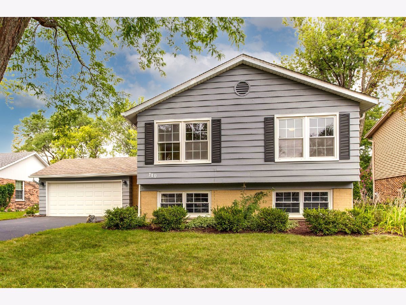
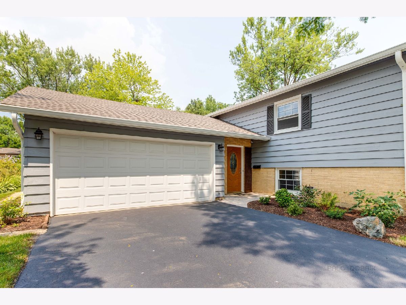
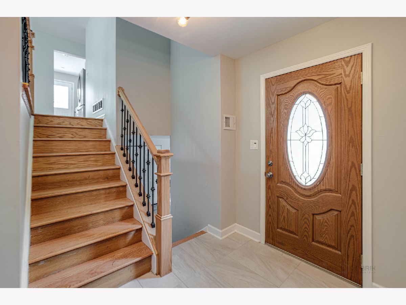
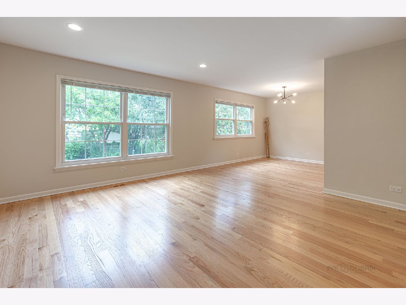
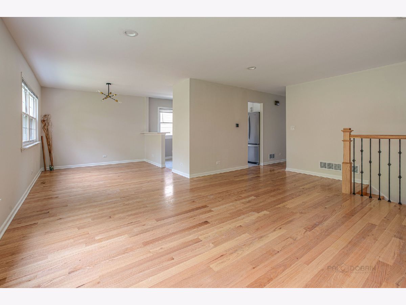
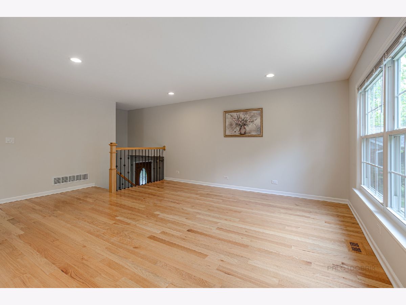
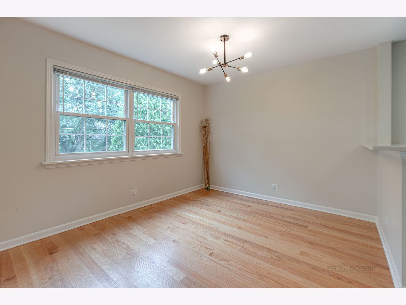
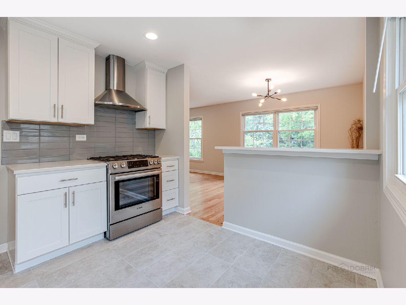
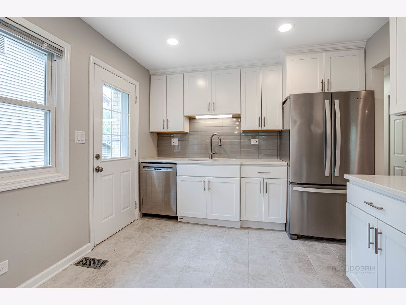
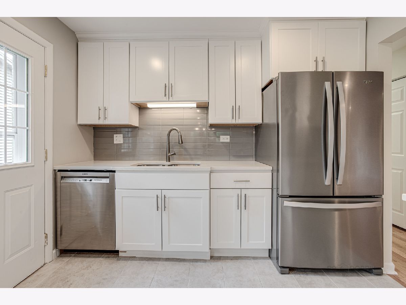
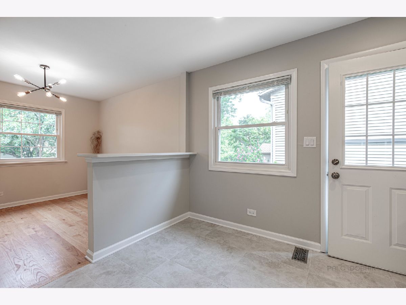
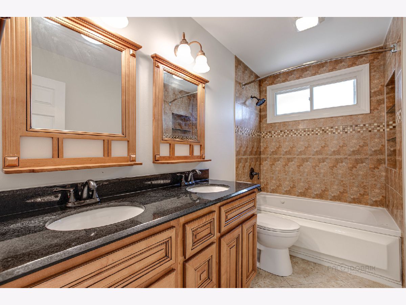
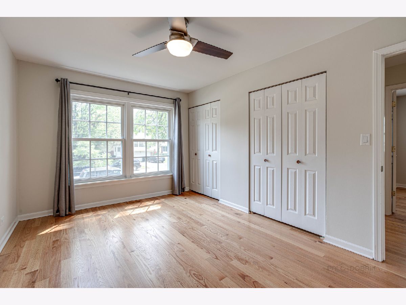
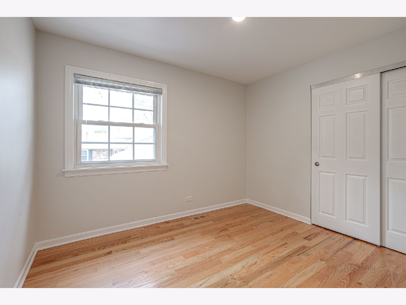
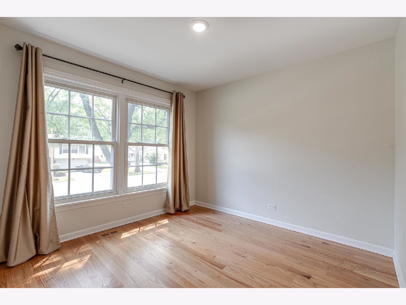
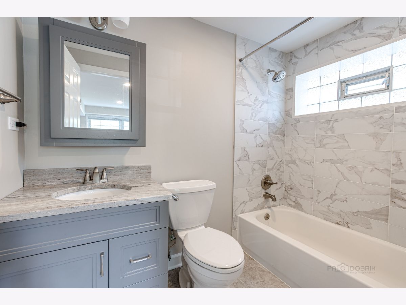
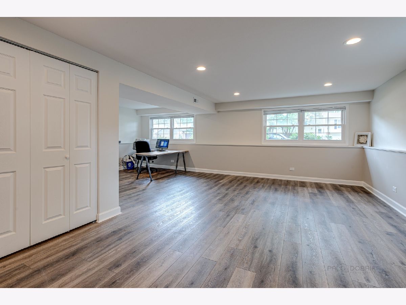
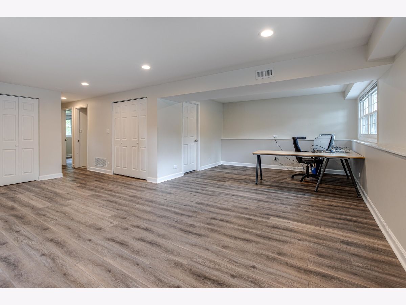
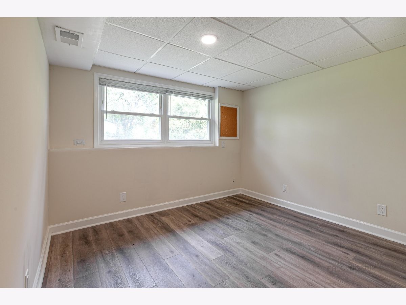
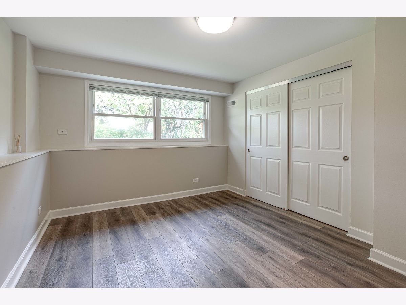
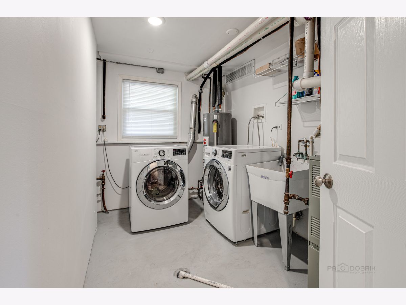
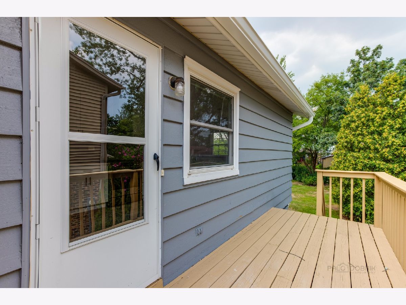
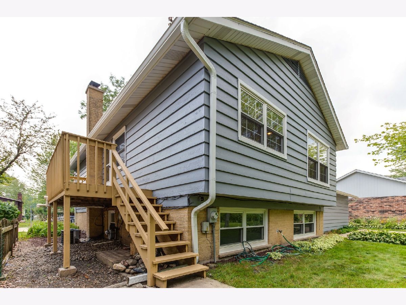
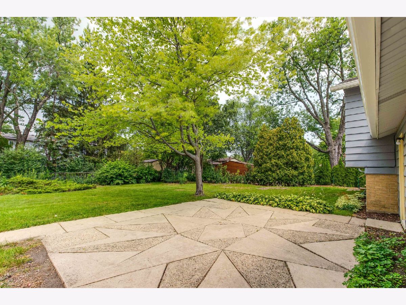
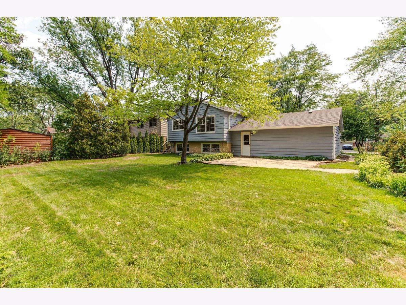
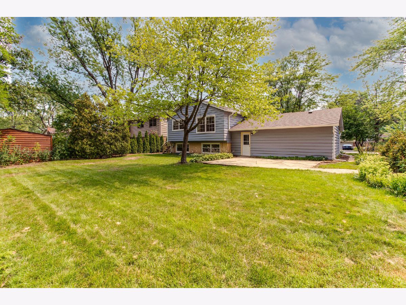
Room Specifics
Total Bedrooms: 5
Bedrooms Above Ground: 5
Bedrooms Below Ground: 0
Dimensions: —
Floor Type: Parquet
Dimensions: —
Floor Type: Parquet
Dimensions: —
Floor Type: Carpet
Dimensions: —
Floor Type: —
Full Bathrooms: 2
Bathroom Amenities: Double Sink
Bathroom in Basement: 1
Rooms: Bedroom 5
Basement Description: Finished
Other Specifics
| 2 | |
| Concrete Perimeter | |
| Asphalt | |
| Patio | |
| — | |
| 9450 | |
| — | |
| None | |
| In-Law Arrangement | |
| Range, Dishwasher, Refrigerator, Washer, Dryer | |
| Not in DB | |
| Park, Curbs, Sidewalks, Street Lights, Street Paved | |
| — | |
| — | |
| — |
Tax History
| Year | Property Taxes |
|---|---|
| 2018 | $9,378 |
| 2021 | $8,855 |
Contact Agent
Nearby Similar Homes
Nearby Sold Comparables
Contact Agent
Listing Provided By
Gava Realty

