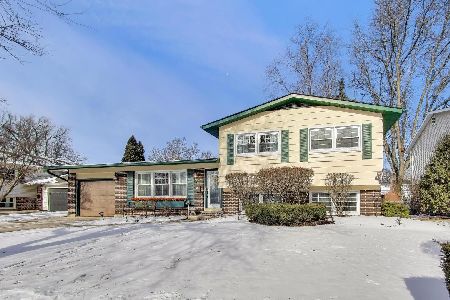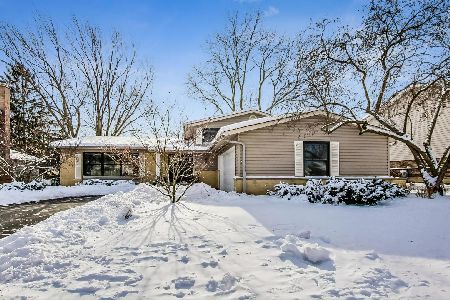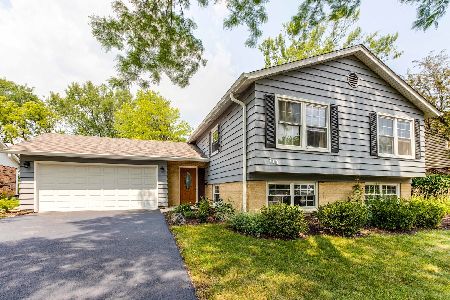711 Hackberry Drive, Arlington Heights, Illinois 60004
$475,000
|
Sold
|
|
| Status: | Closed |
| Sqft: | 1,438 |
| Cost/Sqft: | $330 |
| Beds: | 3 |
| Baths: | 2 |
| Year Built: | 1970 |
| Property Taxes: | $8,880 |
| Days On Market: | 1392 |
| Lot Size: | 0,20 |
Description
Every inch of this gorgeous split level in highly coveted Northgate has been remodeled! The open concept main level is straight out of a Pottery Barn catalog. The inviting foyer welcomes you with a locally sourced reclaimed barn wood accent wall. The huge kitchen adorns custom white shaker style cabinetry, quartz counters, custom backsplash, stainless steel appliances and an oversized island. Wainscoting surrounds the dining room walls and the cozy family room is sun drenched from the huge bay window. Upstairs find 3 large bedrooms, including the primary suite with access to the updated bath with new double vanity. The lower level family room offers additional living space and features a built in bar area, the second bath with a walk-in shower, and the large laundry room with new washer and dryer. Refinished hardwood floors throughout most of the home. The oversized attached garage and cemented crawl space offer tons of storage. The huge yard is fully fenced and has a shed for additional storage. New siding, roof, windows, 200amp electrical panel, recessed lighting... the list goes on! Blocks from highly rated Riley Elementary and in D214 Buffalo Grove High School. All you need to do is move right in!
Property Specifics
| Single Family | |
| — | |
| — | |
| 1970 | |
| — | |
| JAMESTOWN | |
| No | |
| 0.2 |
| Cook | |
| Northgate | |
| 0 / Not Applicable | |
| — | |
| — | |
| — | |
| 11398266 | |
| 03083130100000 |
Nearby Schools
| NAME: | DISTRICT: | DISTANCE: | |
|---|---|---|---|
|
Grade School
J W Riley Elementary School |
21 | — | |
|
Middle School
Jack London Middle School |
21 | Not in DB | |
|
High School
Buffalo Grove High School |
214 | Not in DB | |
Property History
| DATE: | EVENT: | PRICE: | SOURCE: |
|---|---|---|---|
| 22 Aug, 2007 | Sold | $350,000 | MRED MLS |
| 17 Jul, 2007 | Under contract | $370,000 | MRED MLS |
| — | Last price change | $375,000 | MRED MLS |
| 6 Jun, 2007 | Listed for sale | $379,900 | MRED MLS |
| 17 Jun, 2020 | Sold | $334,900 | MRED MLS |
| 12 May, 2020 | Under contract | $334,900 | MRED MLS |
| 25 Mar, 2020 | Listed for sale | $334,900 | MRED MLS |
| 21 Jun, 2022 | Sold | $475,000 | MRED MLS |
| 11 May, 2022 | Under contract | $475,000 | MRED MLS |
| 9 May, 2022 | Listed for sale | $475,000 | MRED MLS |
| 13 Feb, 2026 | Sold | $585,000 | MRED MLS |
| 11 Jan, 2026 | Under contract | $575,000 | MRED MLS |
| 8 Jan, 2026 | Listed for sale | $575,000 | MRED MLS |
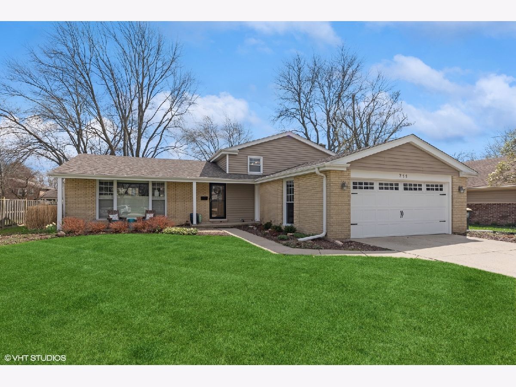
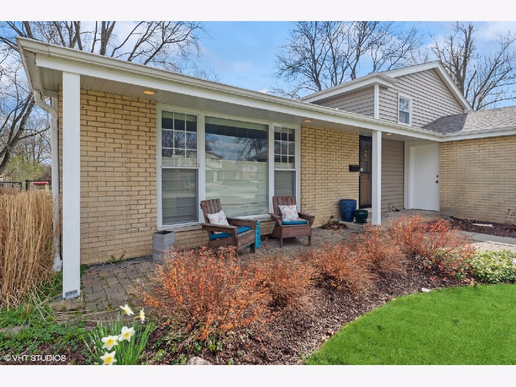
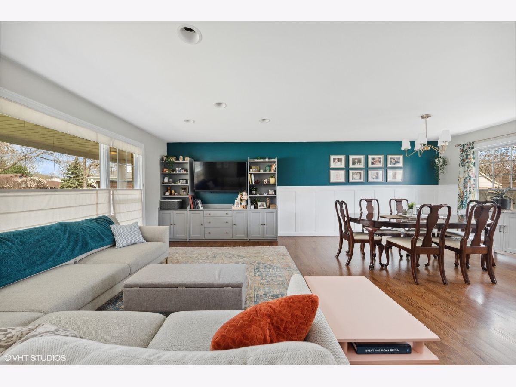
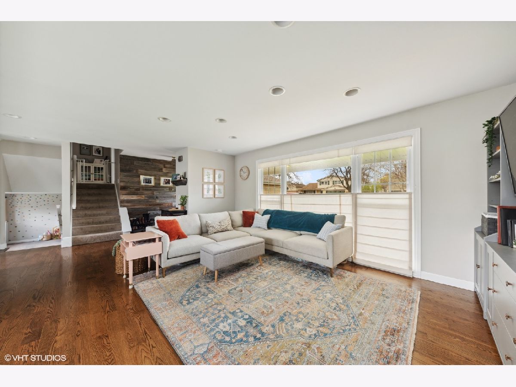
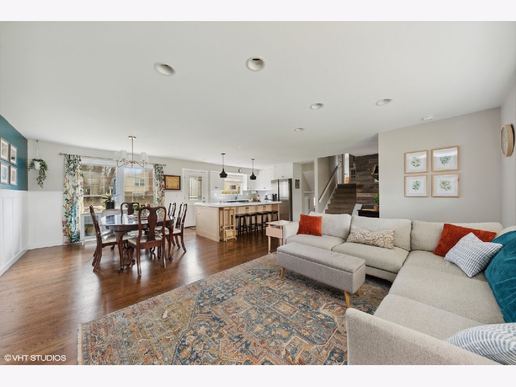
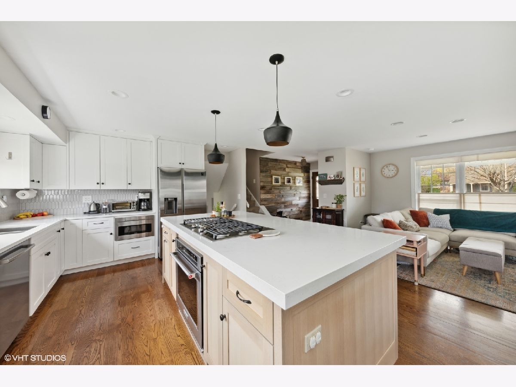
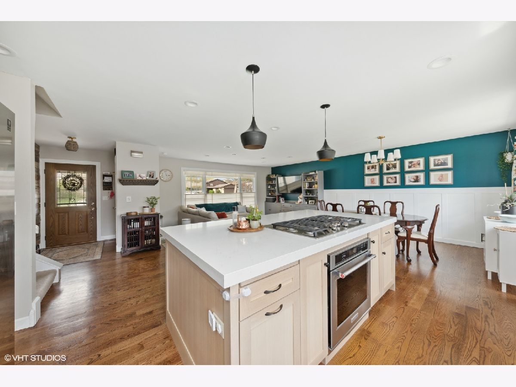
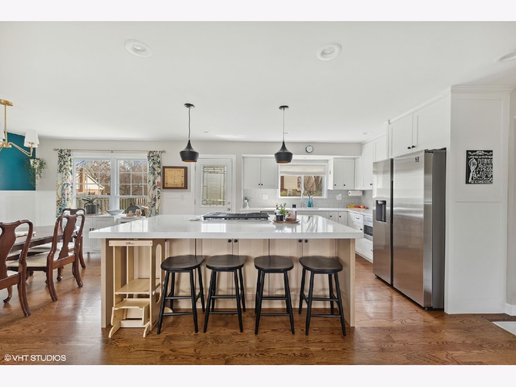
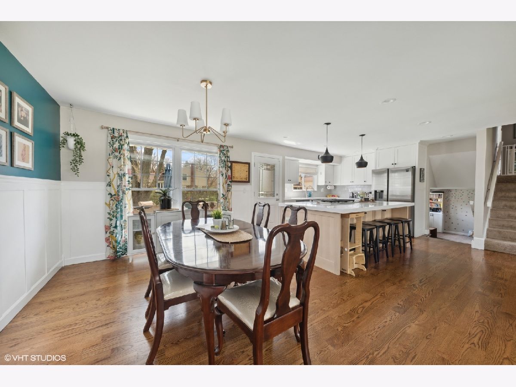
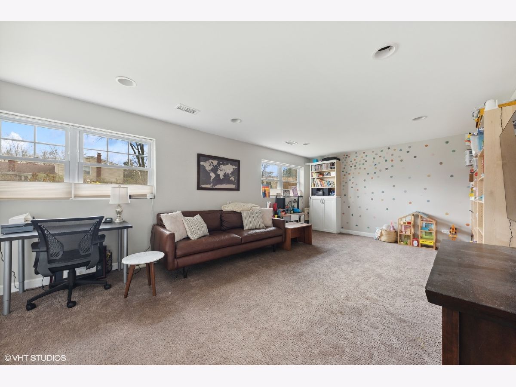
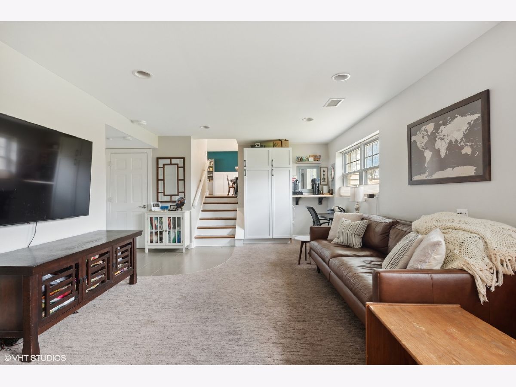
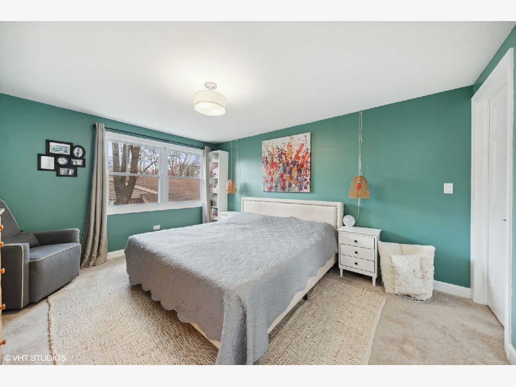
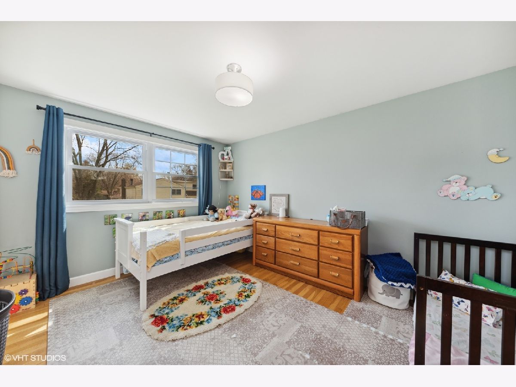
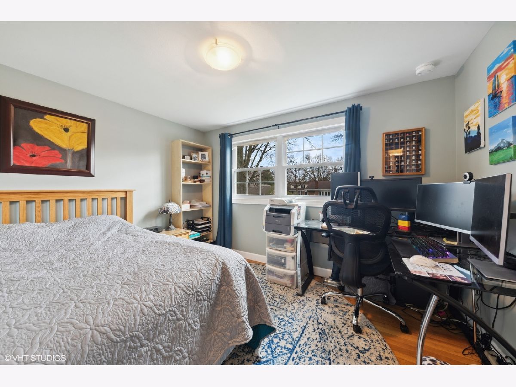
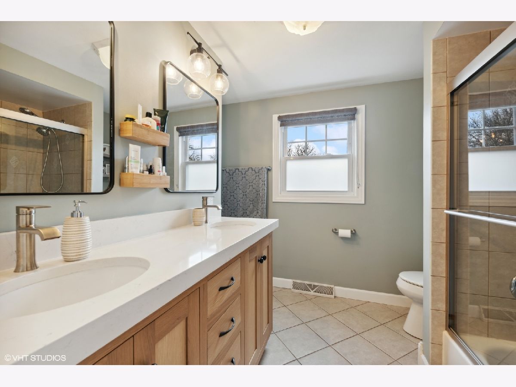
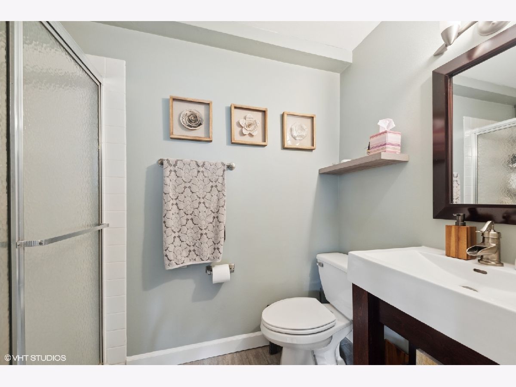
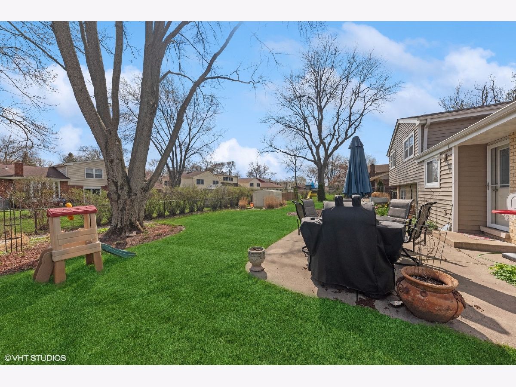
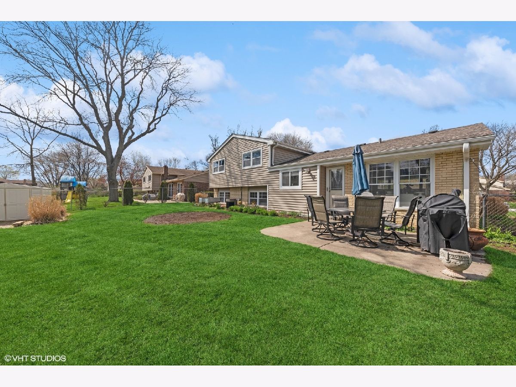
Room Specifics
Total Bedrooms: 3
Bedrooms Above Ground: 3
Bedrooms Below Ground: 0
Dimensions: —
Floor Type: —
Dimensions: —
Floor Type: —
Full Bathrooms: 2
Bathroom Amenities: Separate Shower,Double Sink
Bathroom in Basement: 0
Rooms: —
Basement Description: Crawl
Other Specifics
| 2 | |
| — | |
| Concrete | |
| — | |
| — | |
| 70X125 | |
| — | |
| — | |
| — | |
| — | |
| Not in DB | |
| — | |
| — | |
| — | |
| — |
Tax History
| Year | Property Taxes |
|---|---|
| 2007 | $6,721 |
| 2020 | $9,818 |
| 2022 | $8,880 |
| 2026 | $11,226 |
Contact Agent
Nearby Similar Homes
Nearby Sold Comparables
Contact Agent
Listing Provided By
Compass

