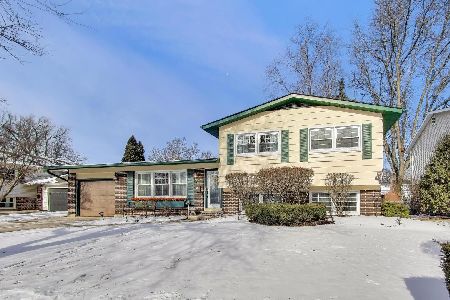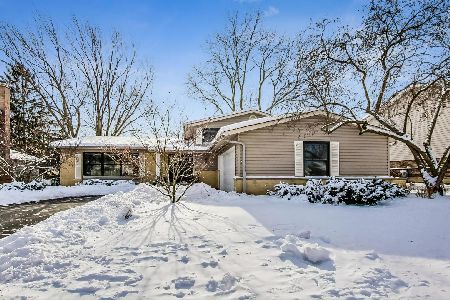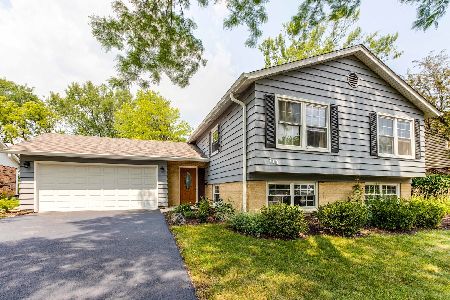711 Hackberry Drive, Arlington Heights, Illinois 60004
$334,900
|
Sold
|
|
| Status: | Closed |
| Sqft: | 0 |
| Cost/Sqft: | — |
| Beds: | 3 |
| Baths: | 2 |
| Year Built: | 1970 |
| Property Taxes: | $9,818 |
| Days On Market: | 2167 |
| Lot Size: | 0,20 |
Description
Owner offers a worry-free showing experience...Always clean and beautifully updated split-level in sought-after Northgate subdivision. The inviting foyer welcomes you with a lovely accent wall paneled with locally sourced reclaimed barn wood. Gleaming hardwood floors throughout the main level, neutral paint colors, crisp white trim, solid core doors and recessed lighting throughout. The kitchen was redesigned and remodeled creating expanded counter space, an open view to the dining room and easy access to the patio and large fenced yard. Highlights included granite countertops, tile backsplash, 42" cabinets w/roll-out drawers, under cabinet lighting and stainless steel appliances. Rest comfortably in the master bedroom which boasts brand new carpeting. The 2nd & 3rd bedrooms are roomy and feature hardwood flooring. The spacious family room provides plenty of room to entertain guest or lounge and relax. The second bath has been upgraded with tile flooring, newer vanity, lighting and mirror. New tear-off roof + newer windows and doors throughout. High performance washer & dryer. Ample storage in utility/laundry room and cemented crawl. Convenient access to schools, parks & shopping. Truly a do not miss!
Property Specifics
| Single Family | |
| — | |
| — | |
| 1970 | |
| None | |
| — | |
| No | |
| 0.2 |
| Cook | |
| Northgate | |
| 0 / Not Applicable | |
| None | |
| Lake Michigan,Public | |
| Sewer-Storm | |
| 10676195 | |
| 03083130100000 |
Nearby Schools
| NAME: | DISTRICT: | DISTANCE: | |
|---|---|---|---|
|
Grade School
J W Riley Elementary School |
21 | — | |
|
Middle School
Jack London Middle School |
21 | Not in DB | |
|
High School
Buffalo Grove High School |
214 | Not in DB | |
Property History
| DATE: | EVENT: | PRICE: | SOURCE: |
|---|---|---|---|
| 22 Aug, 2007 | Sold | $350,000 | MRED MLS |
| 17 Jul, 2007 | Under contract | $370,000 | MRED MLS |
| — | Last price change | $375,000 | MRED MLS |
| 6 Jun, 2007 | Listed for sale | $379,900 | MRED MLS |
| 17 Jun, 2020 | Sold | $334,900 | MRED MLS |
| 12 May, 2020 | Under contract | $334,900 | MRED MLS |
| 25 Mar, 2020 | Listed for sale | $334,900 | MRED MLS |
| 21 Jun, 2022 | Sold | $475,000 | MRED MLS |
| 11 May, 2022 | Under contract | $475,000 | MRED MLS |
| 9 May, 2022 | Listed for sale | $475,000 | MRED MLS |
| 13 Feb, 2026 | Sold | $585,000 | MRED MLS |
| 11 Jan, 2026 | Under contract | $575,000 | MRED MLS |
| 8 Jan, 2026 | Listed for sale | $575,000 | MRED MLS |
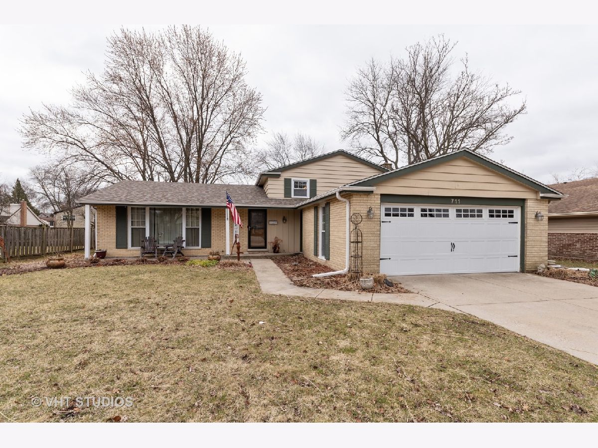
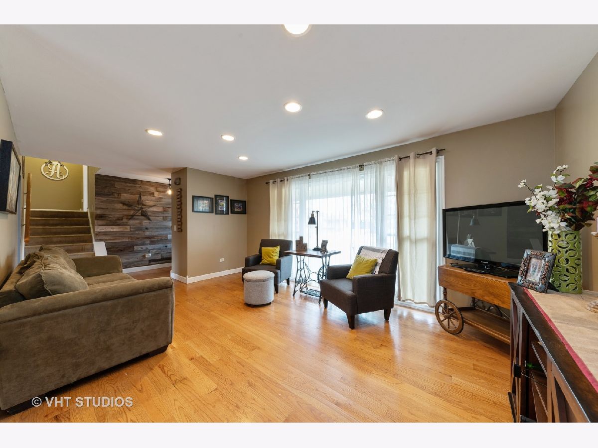
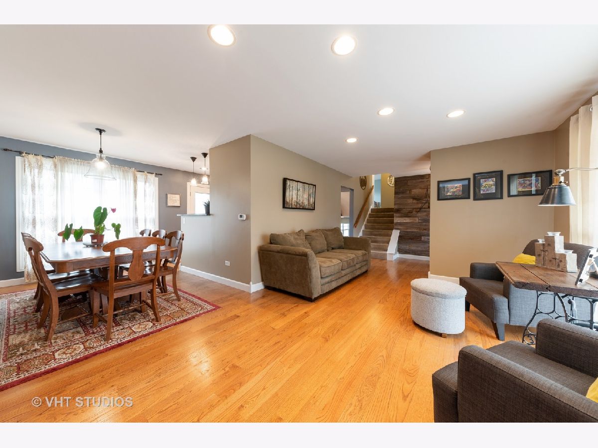
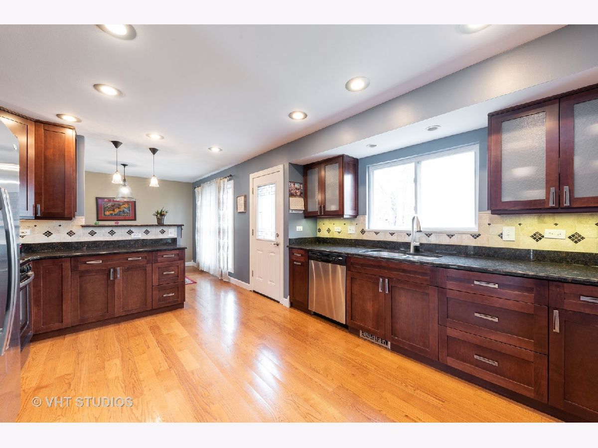
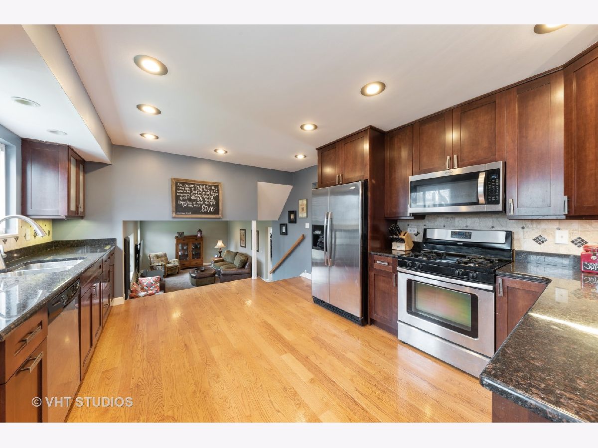
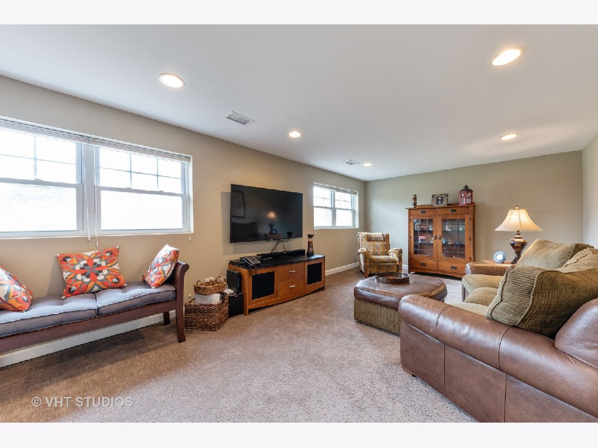
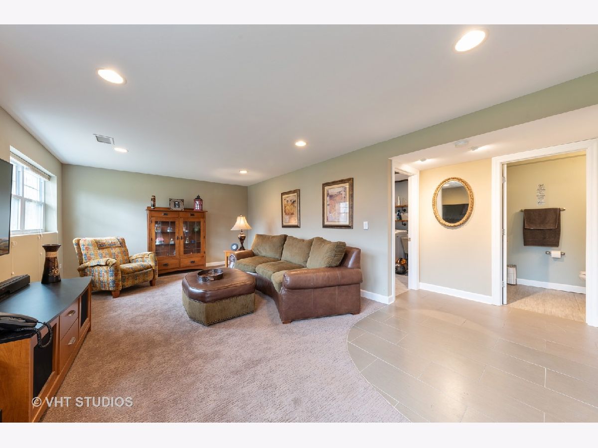
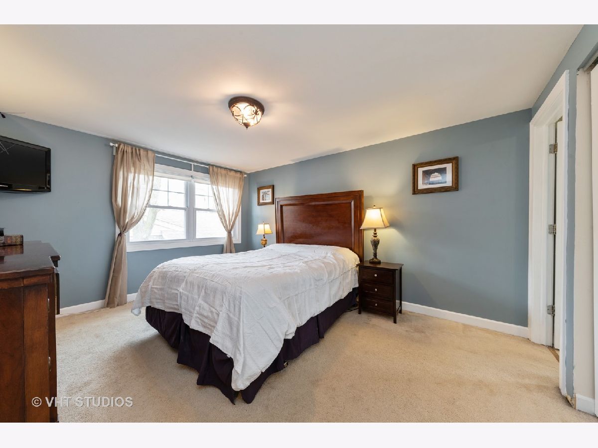
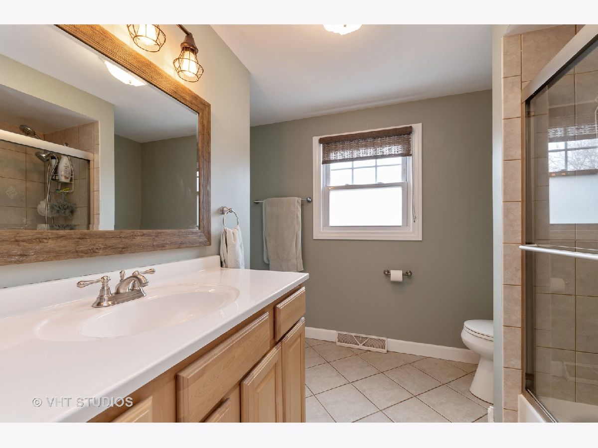
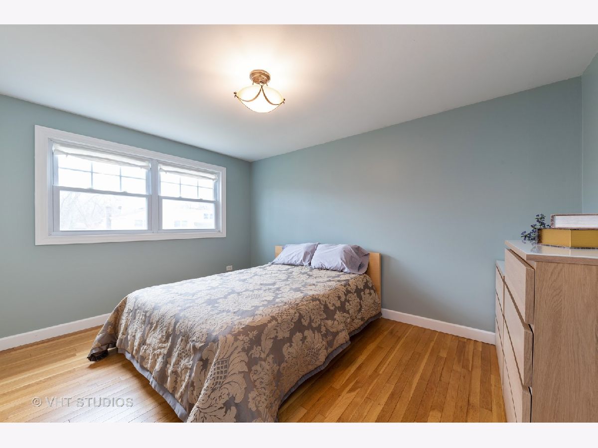
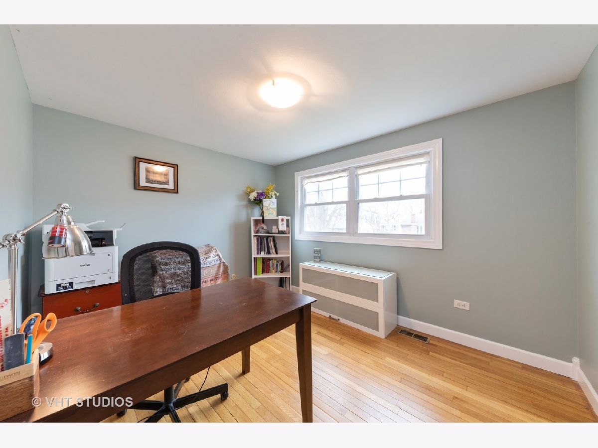
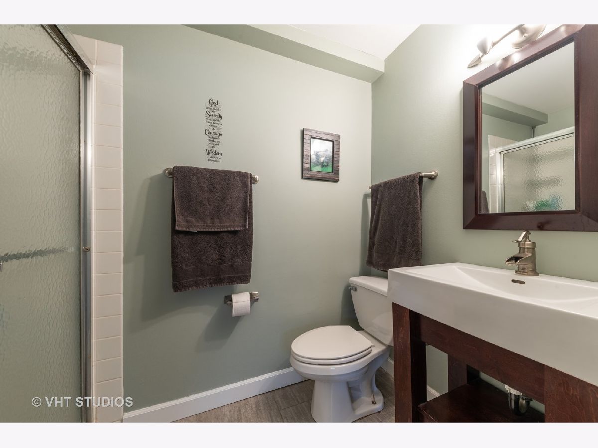
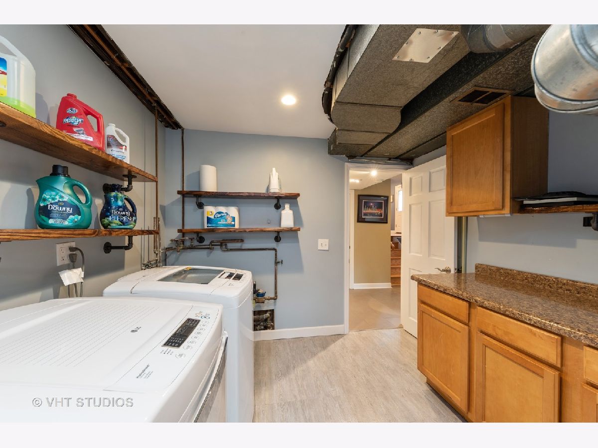
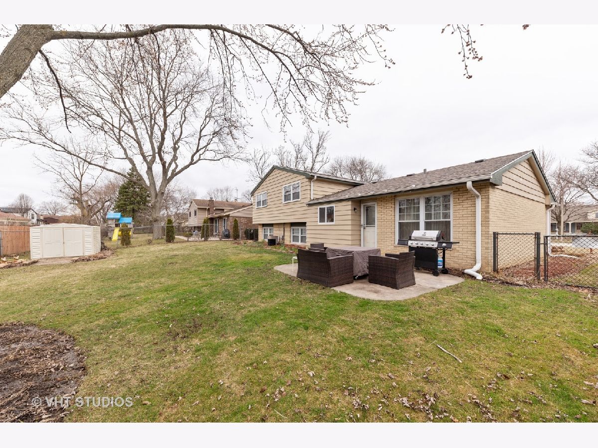
Room Specifics
Total Bedrooms: 3
Bedrooms Above Ground: 3
Bedrooms Below Ground: 0
Dimensions: —
Floor Type: Hardwood
Dimensions: —
Floor Type: Hardwood
Full Bathrooms: 2
Bathroom Amenities: —
Bathroom in Basement: 0
Rooms: No additional rooms
Basement Description: None
Other Specifics
| 2 | |
| Concrete Perimeter | |
| Concrete | |
| Patio | |
| Landscaped | |
| 70X125 | |
| — | |
| Full | |
| Hardwood Floors | |
| Range, Microwave, Dishwasher, Refrigerator, Washer, Dryer, Disposal, Stainless Steel Appliance(s) | |
| Not in DB | |
| Curbs, Sidewalks, Street Lights, Street Paved | |
| — | |
| — | |
| — |
Tax History
| Year | Property Taxes |
|---|---|
| 2007 | $6,721 |
| 2020 | $9,818 |
| 2022 | $8,880 |
| 2026 | $11,226 |
Contact Agent
Nearby Similar Homes
Nearby Sold Comparables
Contact Agent
Listing Provided By
Baird & Warner

