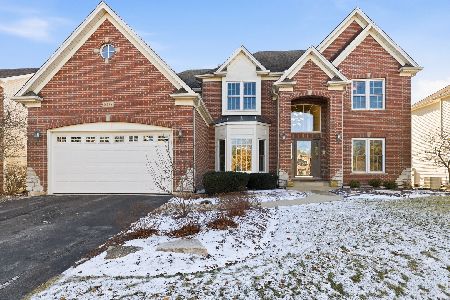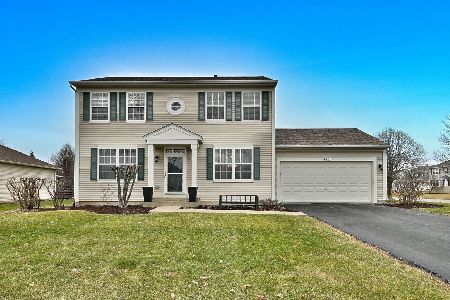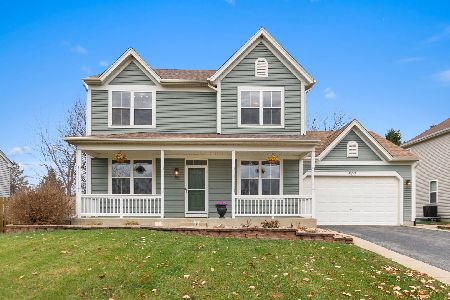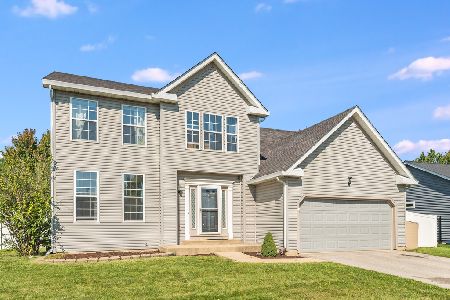710 Cornell Drive, Oswego, Illinois 60543
$240,000
|
Sold
|
|
| Status: | Closed |
| Sqft: | 1,395 |
| Cost/Sqft: | $176 |
| Beds: | 3 |
| Baths: | 2 |
| Year Built: | 1999 |
| Property Taxes: | $6,831 |
| Days On Market: | 2804 |
| Lot Size: | 0,21 |
Description
Welcome to this gorgeous opportunity to own a ranch home in the convenient location of Heritage of Oswego! Newly refinished hardwood floors greet you as you enter this open concept floorplan. Vaulted ceilings, neutral paint and dining room adjacent to kitchen and living space makes for great entertaining. Updated kitchen with arched entryways and abundant cabinet space and windows that overlook the fenced yard and patio. Generously sized bedrooms with ample closet space and two full baths round out this single story home. A full basement awaits your finishing touches! Located in the heart of shopping, dining and near schools and park, this gorgeous home will not last long.
Property Specifics
| Single Family | |
| — | |
| Ranch | |
| 1999 | |
| Full | |
| — | |
| No | |
| 0.21 |
| Kendall | |
| Heritage Of Oswego | |
| 0 / Not Applicable | |
| None | |
| Public | |
| Public Sewer | |
| 09964699 | |
| 0310129008 |
Nearby Schools
| NAME: | DISTRICT: | DISTANCE: | |
|---|---|---|---|
|
Grade School
Long Beach Elementary School |
308 | — | |
|
Middle School
Plank Junior High School |
308 | Not in DB | |
|
High School
Oswego East High School |
308 | Not in DB | |
Property History
| DATE: | EVENT: | PRICE: | SOURCE: |
|---|---|---|---|
| 6 Jul, 2018 | Sold | $240,000 | MRED MLS |
| 1 Jun, 2018 | Under contract | $245,000 | MRED MLS |
| 29 May, 2018 | Listed for sale | $245,000 | MRED MLS |
| 1 Jun, 2022 | Sold | $350,000 | MRED MLS |
| 1 May, 2022 | Under contract | $340,000 | MRED MLS |
| 8 Apr, 2022 | Listed for sale | $340,000 | MRED MLS |
Room Specifics
Total Bedrooms: 3
Bedrooms Above Ground: 3
Bedrooms Below Ground: 0
Dimensions: —
Floor Type: Wood Laminate
Dimensions: —
Floor Type: Wood Laminate
Full Bathrooms: 2
Bathroom Amenities: —
Bathroom in Basement: 0
Rooms: No additional rooms
Basement Description: Unfinished
Other Specifics
| 2 | |
| Concrete Perimeter | |
| — | |
| — | |
| Fenced Yard | |
| 46 X 18 X 118 X 99 X 110 | |
| — | |
| Full | |
| Vaulted/Cathedral Ceilings, Hardwood Floors, First Floor Bedroom, First Floor Full Bath | |
| Range, Microwave, Dishwasher, Refrigerator, Washer, Dryer, Disposal | |
| Not in DB | |
| Sidewalks, Street Lights, Street Paved | |
| — | |
| — | |
| — |
Tax History
| Year | Property Taxes |
|---|---|
| 2018 | $6,831 |
| 2022 | $6,850 |
Contact Agent
Nearby Similar Homes
Nearby Sold Comparables
Contact Agent
Listing Provided By
john greene, Realtor









