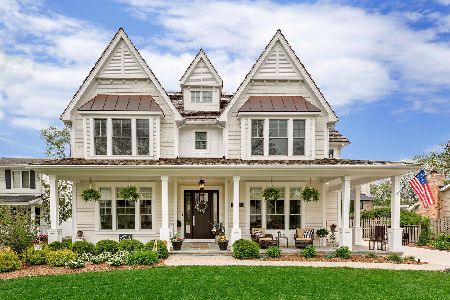724 County Line Road, Hinsdale, Illinois 60521
$800,000
|
Sold
|
|
| Status: | Closed |
| Sqft: | 2,829 |
| Cost/Sqft: | $300 |
| Beds: | 4 |
| Baths: | 4 |
| Year Built: | 1999 |
| Property Taxes: | $16,411 |
| Days On Market: | 2896 |
| Lot Size: | 0,17 |
Description
What an opportunity for a growing family to live in Hinsdale in this recent rehabbed home, walking distance to Whole Foods, Starbucks/Blue Ribbon schools. Elegant double front door opens onto 10' ceiling spacious foyer, chocolate stained HW floors, neutral color palate, and transitional modern powder rm. Foyer leads into an elegant LR, main floor office, DR with chocolate floors and white trim. Continue down the hall to open concept kitchen/family rm w/vaulted ceilings & coveted pantry. Spacious enough for large gatherings and family entertaining. There is a rare attached 2 car garage and main floor laundry area. The upstairs has newly renovated bathrooms and again chocolate stained wood floors. The Jack and Jill bathroom will provide privacy for the kids getting ready in the morning. The large basement is open with brand new carpeting, extra bedroom or exercise rm. Massage your feet in the oversized shower on pebble slate flooring. At this price, the check list is complete.
Property Specifics
| Single Family | |
| — | |
| Colonial | |
| 1999 | |
| Full | |
| — | |
| No | |
| 0.17 |
| Du Page | |
| — | |
| 0 / Not Applicable | |
| None | |
| Lake Michigan | |
| Public Sewer | |
| 09862296 | |
| 0901213028 |
Nearby Schools
| NAME: | DISTRICT: | DISTANCE: | |
|---|---|---|---|
|
Grade School
The Lane Elementary School |
181 | — | |
|
Middle School
Hinsdale Middle School |
181 | Not in DB | |
|
High School
Hinsdale Central High School |
86 | Not in DB | |
Property History
| DATE: | EVENT: | PRICE: | SOURCE: |
|---|---|---|---|
| 21 Jun, 2018 | Sold | $800,000 | MRED MLS |
| 6 May, 2018 | Under contract | $849,900 | MRED MLS |
| 20 Feb, 2018 | Listed for sale | $849,900 | MRED MLS |
Room Specifics
Total Bedrooms: 5
Bedrooms Above Ground: 4
Bedrooms Below Ground: 1
Dimensions: —
Floor Type: Hardwood
Dimensions: —
Floor Type: Hardwood
Dimensions: —
Floor Type: Hardwood
Dimensions: —
Floor Type: —
Full Bathrooms: 4
Bathroom Amenities: Soaking Tub
Bathroom in Basement: 1
Rooms: Bedroom 5,Foyer,Office
Basement Description: Finished
Other Specifics
| 2 | |
| Concrete Perimeter | |
| Concrete | |
| Patio, Storms/Screens | |
| Fenced Yard | |
| 59X130 | |
| — | |
| Full | |
| Hardwood Floors | |
| Range, Microwave, Dishwasher, Refrigerator, Stainless Steel Appliance(s) | |
| Not in DB | |
| — | |
| — | |
| — | |
| Wood Burning, Gas Log |
Tax History
| Year | Property Taxes |
|---|---|
| 2018 | $16,411 |
Contact Agent
Nearby Similar Homes
Nearby Sold Comparables
Contact Agent
Listing Provided By
Coldwell Banker Residential









