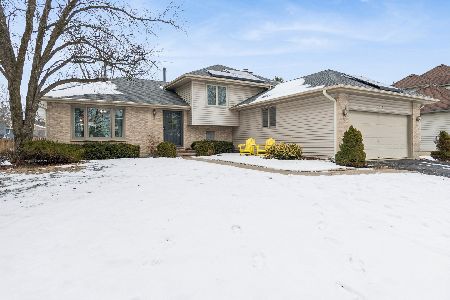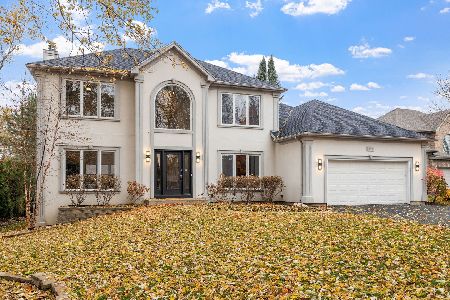710 Crestview Drive, Bolingbrook, Illinois 60440
$412,500
|
Sold
|
|
| Status: | Closed |
| Sqft: | 3,256 |
| Cost/Sqft: | $137 |
| Beds: | 4 |
| Baths: | 3 |
| Year Built: | 2002 |
| Property Taxes: | $13,507 |
| Days On Market: | 3938 |
| Lot Size: | 0,46 |
Description
Naperville Central 203 High School. Brick and cedar beauty nestled on a cul de sac backing to an open area. Two story entry to open flowing floor plan. Oak hardwood flooring. Large kitchen with corian countertops and custom cabinetry. Large center island serves as a breakfast bar. Open to breakfast and vault family room. Full brick fireplace. Screened in porch with scenic view of open space. Naperville 203 school.
Property Specifics
| Single Family | |
| — | |
| Georgian | |
| 2002 | |
| Full | |
| — | |
| No | |
| 0.46 |
| Will | |
| Crestview Estates | |
| 0 / Not Applicable | |
| None | |
| Lake Michigan | |
| Public Sewer, Sewer-Storm | |
| 08929644 | |
| 1202042150050000 |
Nearby Schools
| NAME: | DISTRICT: | DISTANCE: | |
|---|---|---|---|
|
Grade School
Kingsley Elementary School |
203 | — | |
|
Middle School
Lincoln Junior High School |
203 | Not in DB | |
|
High School
Naperville Central High School |
203 | Not in DB | |
Property History
| DATE: | EVENT: | PRICE: | SOURCE: |
|---|---|---|---|
| 24 Sep, 2015 | Sold | $412,500 | MRED MLS |
| 3 Aug, 2015 | Under contract | $445,000 | MRED MLS |
| — | Last price change | $475,000 | MRED MLS |
| 19 May, 2015 | Listed for sale | $495,000 | MRED MLS |
Room Specifics
Total Bedrooms: 4
Bedrooms Above Ground: 4
Bedrooms Below Ground: 0
Dimensions: —
Floor Type: Carpet
Dimensions: —
Floor Type: Carpet
Dimensions: —
Floor Type: Carpet
Full Bathrooms: 3
Bathroom Amenities: Separate Shower,Double Sink,Soaking Tub
Bathroom in Basement: 0
Rooms: Breakfast Room,Den,Foyer,Screened Porch,Sitting Room,Workshop
Basement Description: Unfinished
Other Specifics
| 3 | |
| Concrete Perimeter | |
| Asphalt | |
| Patio, Porch, Porch Screened, Brick Paver Patio | |
| Cul-De-Sac,Landscaped | |
| 105 X 276 X 77 X 276 | |
| Unfinished | |
| Full | |
| Vaulted/Cathedral Ceilings, Skylight(s), Hardwood Floors, First Floor Laundry | |
| Range, Microwave, Dishwasher, Refrigerator, Washer | |
| Not in DB | |
| Sidewalks, Street Lights, Street Paved | |
| — | |
| — | |
| Wood Burning, Attached Fireplace Doors/Screen, Gas Starter |
Tax History
| Year | Property Taxes |
|---|---|
| 2015 | $13,507 |
Contact Agent
Nearby Similar Homes
Nearby Sold Comparables
Contact Agent
Listing Provided By
Coldwell Banker Residential






