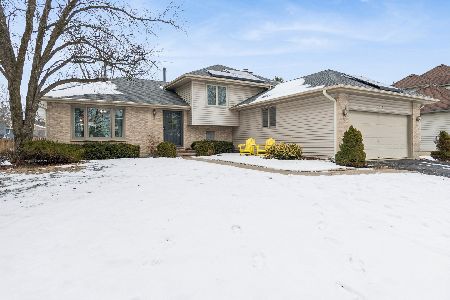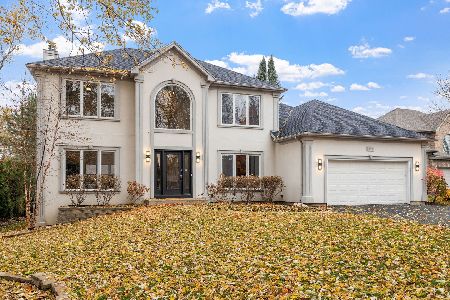714 Crestview Drive, Bolingbrook, Illinois 60440
$490,000
|
Sold
|
|
| Status: | Closed |
| Sqft: | 3,368 |
| Cost/Sqft: | $154 |
| Beds: | 5 |
| Baths: | 5 |
| Year Built: | 2002 |
| Property Taxes: | $13,006 |
| Days On Market: | 3840 |
| Lot Size: | 0,52 |
Description
Best of both worlds-Naperville #203 school district & Award Winning Bolingbrook park district! Elegance & Comfort make this custom home perfect from it's multi-awarded winning landscaping to a well thought out 3357 sqft plus 1900 sqft fabulous fin bsmt w/full bath;6th BR;RecRm & wetbar.Enjoy the scenic view of the glorious large yard overlooking horse farm & polo field from vaulted screen porch or deck w/outdoor kitchen area & grill.What a treat!When it's time to come in-LOVE the incredible kit boasting 17ft curved island;custom cherry cabs;granite;2 fullsize ovens open to vaulted BRK area w/picture perfect views.Amazing fam rm w/showcase FP flanked by builtins & windows.Retreat to the spectacular Master w/luxury spa & 20ft WIC.Don't miss the arched entries;trayed ceiling Din RM w/bay window;FULL 1st flr In-Law Suite;2sty entry;white trim/doors;Walkable underdeck storage;sprinkler sys;oversized garage;20 ft laundry rm w/2closets;exercise/craft room;recess liting;audio speakers. HOME!!
Property Specifics
| Single Family | |
| — | |
| — | |
| 2002 | |
| English | |
| — | |
| No | |
| 0.52 |
| Will | |
| Crestview Estates | |
| 0 / Not Applicable | |
| None | |
| Lake Michigan | |
| Public Sewer | |
| 09022426 | |
| 1202042150040000 |
Nearby Schools
| NAME: | DISTRICT: | DISTANCE: | |
|---|---|---|---|
|
Grade School
Kingsley Elementary School |
203 | — | |
|
Middle School
Lincoln Junior High School |
203 | Not in DB | |
|
High School
Naperville Central High School |
203 | Not in DB | |
Property History
| DATE: | EVENT: | PRICE: | SOURCE: |
|---|---|---|---|
| 20 Nov, 2015 | Sold | $490,000 | MRED MLS |
| 12 Sep, 2015 | Under contract | $519,000 | MRED MLS |
| 25 Aug, 2015 | Listed for sale | $519,000 | MRED MLS |
Room Specifics
Total Bedrooms: 6
Bedrooms Above Ground: 5
Bedrooms Below Ground: 1
Dimensions: —
Floor Type: Carpet
Dimensions: —
Floor Type: Carpet
Dimensions: —
Floor Type: Carpet
Dimensions: —
Floor Type: —
Dimensions: —
Floor Type: —
Full Bathrooms: 5
Bathroom Amenities: Whirlpool,Separate Shower,Double Sink
Bathroom in Basement: 1
Rooms: Bedroom 5,Bedroom 6,Breakfast Room,Deck,Exercise Room,Foyer,Recreation Room,Screened Porch,Utility Room-Lower Level
Basement Description: Finished
Other Specifics
| 2 | |
| — | |
| Asphalt | |
| — | |
| — | |
| 77X281X77X276 | |
| — | |
| Full | |
| Vaulted/Cathedral Ceilings, Hardwood Floors, First Floor Bedroom, In-Law Arrangement, First Floor Laundry, First Floor Full Bath | |
| Range, Microwave, Dishwasher, Refrigerator, Washer, Dryer, Disposal | |
| Not in DB | |
| — | |
| — | |
| — | |
| Gas Log |
Tax History
| Year | Property Taxes |
|---|---|
| 2015 | $13,006 |
Contact Agent
Nearby Similar Homes
Nearby Sold Comparables
Contact Agent
Listing Provided By
RE/MAX Action






