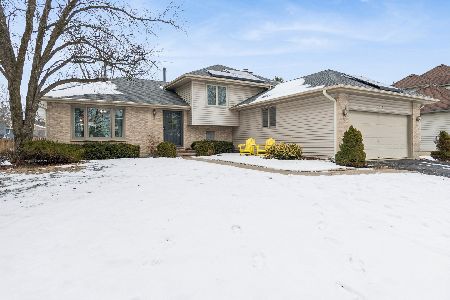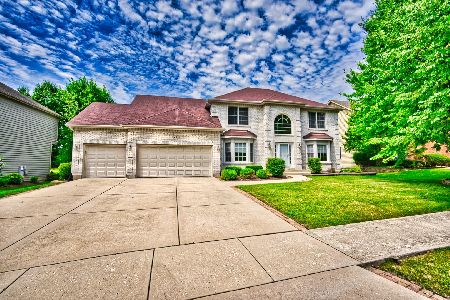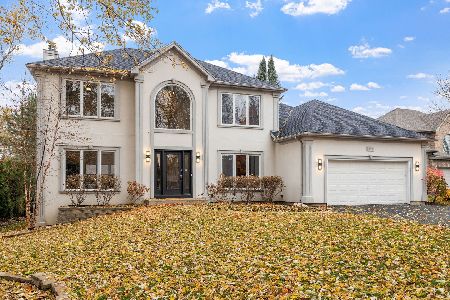711 Crestview Drive, Bolingbrook, Illinois 60440
$485,000
|
Sold
|
|
| Status: | Closed |
| Sqft: | 3,314 |
| Cost/Sqft: | $150 |
| Beds: | 5 |
| Baths: | 4 |
| Year Built: | 2003 |
| Property Taxes: | $12,692 |
| Days On Market: | 3902 |
| Lot Size: | 0,00 |
Description
*NAPERVILLE '203' SCHOOLS*EASY ACCESS TO HIGHWAYS*BRICK FRONT GEORGIAN*6 BR & 4 FULL BTH*2 STORY FOYER*GLEAMING HARDWOOD FLOOR* SPACIOUS GOURMET KIT W/ GRANITE COUNTER TOPS*CENTER ISLAND*UPGRADED CABINETS*SS APPLIANCES*VAULTED CEILING FR W/ SKYLITES*BRICK FIREPLACE W/ MANTEL*HUGE MASTER SUITE W/ LUXURY BATH*2 WALK IN CLOSETS*FULL FINISHED BASEMENT W/ FULL BATH*6TH BR W/ CLOSET*ENJOY PARK VIEW FROM PAVED BRICK PATIO*
Property Specifics
| Single Family | |
| — | |
| Georgian | |
| 2003 | |
| Full | |
| — | |
| No | |
| — |
| Will | |
| Crestview Estates | |
| 0 / Not Applicable | |
| None | |
| Lake Michigan | |
| Public Sewer | |
| 08962930 | |
| 1202042100730000 |
Nearby Schools
| NAME: | DISTRICT: | DISTANCE: | |
|---|---|---|---|
|
Grade School
Kingsley Elementary School |
203 | — | |
|
Middle School
Lincoln Junior High School |
203 | Not in DB | |
|
High School
Naperville Central High School |
203 | Not in DB | |
Property History
| DATE: | EVENT: | PRICE: | SOURCE: |
|---|---|---|---|
| 12 Nov, 2015 | Sold | $485,000 | MRED MLS |
| 10 Sep, 2015 | Under contract | $498,000 | MRED MLS |
| — | Last price change | $527,500 | MRED MLS |
| 24 Jun, 2015 | Listed for sale | $545,000 | MRED MLS |
Room Specifics
Total Bedrooms: 6
Bedrooms Above Ground: 5
Bedrooms Below Ground: 1
Dimensions: —
Floor Type: Carpet
Dimensions: —
Floor Type: Carpet
Dimensions: —
Floor Type: Carpet
Dimensions: —
Floor Type: —
Dimensions: —
Floor Type: —
Full Bathrooms: 4
Bathroom Amenities: Whirlpool,Separate Shower,Double Sink
Bathroom in Basement: 1
Rooms: Bedroom 5,Bedroom 6,Breakfast Room,Foyer,Recreation Room,Utility Room-1st Floor
Basement Description: Finished
Other Specifics
| 3 | |
| Concrete Perimeter | |
| Asphalt | |
| Brick Paver Patio | |
| Park Adjacent | |
| 89X165X77X122 | |
| — | |
| Full | |
| Vaulted/Cathedral Ceilings, Skylight(s), Hardwood Floors, First Floor Bedroom, First Floor Laundry, First Floor Full Bath | |
| Range, Microwave, Dishwasher, Refrigerator, Washer, Dryer, Disposal, Stainless Steel Appliance(s) | |
| Not in DB | |
| — | |
| — | |
| — | |
| Gas Starter |
Tax History
| Year | Property Taxes |
|---|---|
| 2015 | $12,692 |
Contact Agent
Nearby Similar Homes
Nearby Sold Comparables
Contact Agent
Listing Provided By
RE/MAX of Naperville






