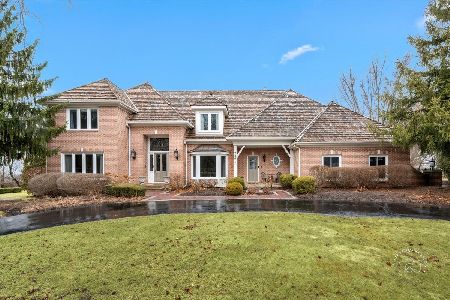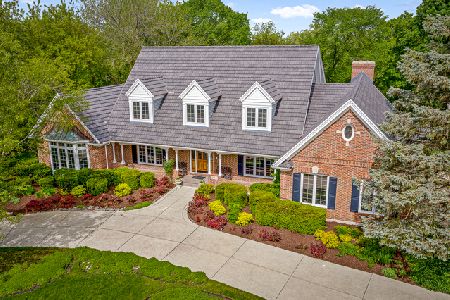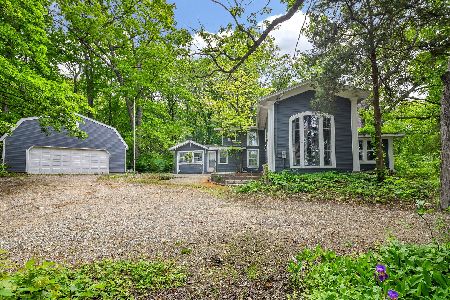718 Fox Glen Drive, St Charles, Illinois 60174
$630,000
|
Sold
|
|
| Status: | Closed |
| Sqft: | 3,651 |
| Cost/Sqft: | $178 |
| Beds: | 4 |
| Baths: | 4 |
| Year Built: | 1989 |
| Property Taxes: | $15,790 |
| Days On Market: | 3785 |
| Lot Size: | 0,81 |
Description
Immaculate home in the prestigious Woods of Fox Glen neighborhood impresses with elegance and warmth! Large formal living w/fireplace, formal dining room and open staircase welcome you upon entering the home. Hardwood floors throughout the entry, family room and spacious kitchen add to the warmth of the open plan. Family room has a fireplace and coffered ceiling with access to a raised patio and views of the very private wooded yard. First floor study with built-ins and french door to a patio. Spacious master suite with recently updated spa bath including heated floor, spa shower, designer fixtures and granite countertops - no detail missed here! Additional full bath on 2nd level has been updated to perfection! Finished basement with rec room, full bath & lots of storage. 3-car garage with built-in cabinets. Custom moldings and quality craftmanship throughout...Over $90k of upgrades in the past two years to this beautiful home. Come see today - this one will not last!
Property Specifics
| Single Family | |
| — | |
| French Provincial | |
| 1989 | |
| Full | |
| — | |
| No | |
| 0.81 |
| Kane | |
| Woods Of Fox Glen | |
| 170 / Annual | |
| Other | |
| Public | |
| Public Sewer | |
| 09042488 | |
| 0915276010 |
Nearby Schools
| NAME: | DISTRICT: | DISTANCE: | |
|---|---|---|---|
|
Grade School
Fox Ridge Elementary School |
303 | — | |
|
Middle School
Wredling Middle School |
303 | Not in DB | |
|
High School
St Charles East High School |
303 | Not in DB | |
Property History
| DATE: | EVENT: | PRICE: | SOURCE: |
|---|---|---|---|
| 28 Dec, 2015 | Sold | $630,000 | MRED MLS |
| 18 Nov, 2015 | Under contract | $649,900 | MRED MLS |
| — | Last price change | $675,000 | MRED MLS |
| 18 Sep, 2015 | Listed for sale | $675,000 | MRED MLS |
| 7 Jun, 2018 | Sold | $633,000 | MRED MLS |
| 1 May, 2018 | Under contract | $699,900 | MRED MLS |
| 25 Apr, 2018 | Listed for sale | $699,900 | MRED MLS |
Room Specifics
Total Bedrooms: 4
Bedrooms Above Ground: 4
Bedrooms Below Ground: 0
Dimensions: —
Floor Type: Carpet
Dimensions: —
Floor Type: Carpet
Dimensions: —
Floor Type: Carpet
Full Bathrooms: 4
Bathroom Amenities: Whirlpool,Separate Shower,Double Sink
Bathroom in Basement: 1
Rooms: Den,Recreation Room,Study
Basement Description: Partially Finished
Other Specifics
| 3 | |
| Concrete Perimeter | |
| Asphalt,Circular,Side Drive | |
| Deck, Patio, Porch | |
| Wooded | |
| 35287 | |
| — | |
| Full | |
| Vaulted/Cathedral Ceilings, Skylight(s), Hardwood Floors, First Floor Laundry | |
| Double Oven, Dishwasher, Refrigerator, Stainless Steel Appliance(s) | |
| Not in DB | |
| Street Lights, Street Paved | |
| — | |
| — | |
| Wood Burning, Gas Log, Gas Starter |
Tax History
| Year | Property Taxes |
|---|---|
| 2015 | $15,790 |
| 2018 | $17,107 |
Contact Agent
Nearby Similar Homes
Nearby Sold Comparables
Contact Agent
Listing Provided By
Coldwell Banker Residential







