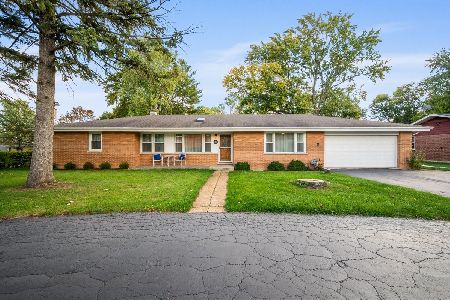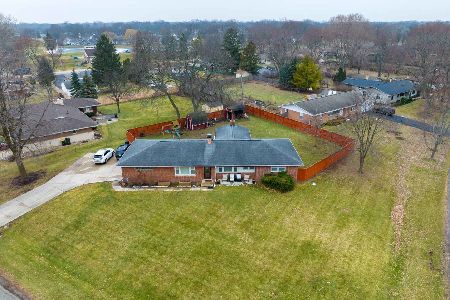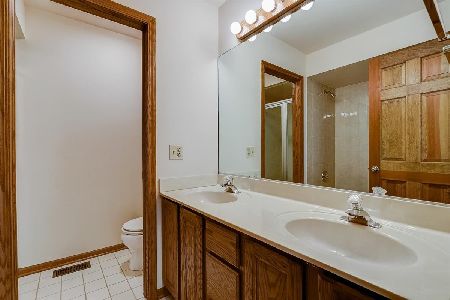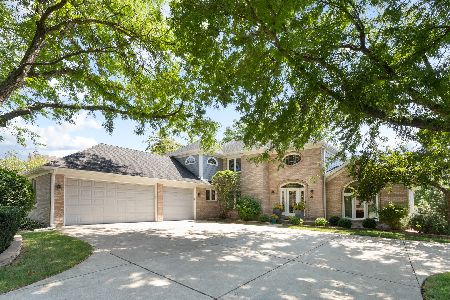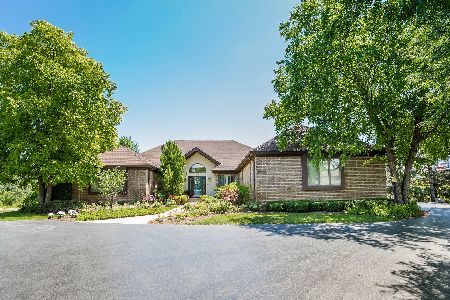710 Galway Drive, Prospect Heights, Illinois 60070
$450,000
|
Sold
|
|
| Status: | Closed |
| Sqft: | 2,982 |
| Cost/Sqft: | $154 |
| Beds: | 4 |
| Baths: | 3 |
| Year Built: | 1987 |
| Property Taxes: | $16,397 |
| Days On Market: | 2489 |
| Lot Size: | 0,46 |
Description
Serene private setting for this well maintained home with an open & flexible layout. Generously sized rooms filled with sun light & quality touches. The living rm offers a tray ceiling & french doors to the family rm w/fireplace & is also open to the enormous kitchen & eating area. The kitchen was fully renovated in 2016 and features granite counters, stainless steel appliances & pantry. Convenient first floor laundry rm provides additional closet space just off of the attached garage. The east facing master suite has a soaring vaulted ceiling & double doors to the private bath w/whirlpool tub & separate shower plus double sinks. All bedrooms feature excellent closet space and there is an expansive bonus room that could be a great tandem play area or additional storage. The lower level is finished w/recreation rm & media rm plus large unfinished portion for all of life's extras. The backyard and the deck overlooking it provide a relaxing area with room for all your outdoor activities!
Property Specifics
| Single Family | |
| — | |
| — | |
| 1987 | |
| Partial | |
| — | |
| No | |
| 0.46 |
| Cook | |
| Shires | |
| 0 / Not Applicable | |
| None | |
| Lake Michigan | |
| Public Sewer | |
| 10319063 | |
| 03233180140000 |
Nearby Schools
| NAME: | DISTRICT: | DISTANCE: | |
|---|---|---|---|
|
Grade School
Robert Frost Elementary School |
21 | — | |
|
Middle School
Oliver W Holmes Middle School |
21 | Not in DB | |
|
High School
Wheeling High School |
214 | Not in DB | |
Property History
| DATE: | EVENT: | PRICE: | SOURCE: |
|---|---|---|---|
| 31 Jul, 2019 | Sold | $450,000 | MRED MLS |
| 28 Jun, 2019 | Under contract | $459,900 | MRED MLS |
| — | Last price change | $468,900 | MRED MLS |
| 25 Mar, 2019 | Listed for sale | $472,500 | MRED MLS |
Room Specifics
Total Bedrooms: 4
Bedrooms Above Ground: 4
Bedrooms Below Ground: 0
Dimensions: —
Floor Type: Carpet
Dimensions: —
Floor Type: Carpet
Dimensions: —
Floor Type: Carpet
Full Bathrooms: 3
Bathroom Amenities: Whirlpool,Separate Shower,Double Sink
Bathroom in Basement: 0
Rooms: Eating Area,Recreation Room,Media Room,Foyer
Basement Description: Partially Finished
Other Specifics
| 2 | |
| Concrete Perimeter | |
| Asphalt | |
| Deck, Dog Run | |
| Cul-De-Sac | |
| 23X85X202X100X204 | |
| — | |
| Full | |
| Vaulted/Cathedral Ceilings, Skylight(s), Bar-Wet, Hardwood Floors, First Floor Laundry | |
| Double Oven, Range, Microwave, Dishwasher, Refrigerator, Washer, Dryer, Stainless Steel Appliance(s) | |
| Not in DB | |
| — | |
| — | |
| — | |
| Wood Burning |
Tax History
| Year | Property Taxes |
|---|---|
| 2019 | $16,397 |
Contact Agent
Nearby Similar Homes
Nearby Sold Comparables
Contact Agent
Listing Provided By
Jameson Sotheby's International Realty


