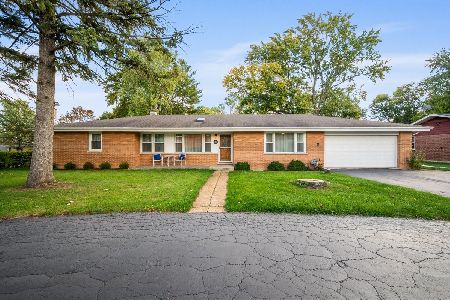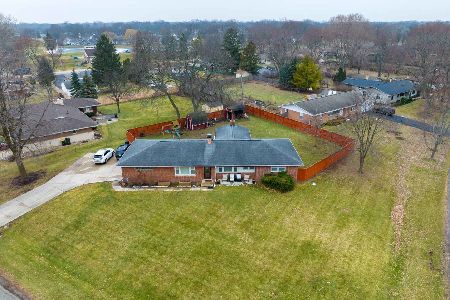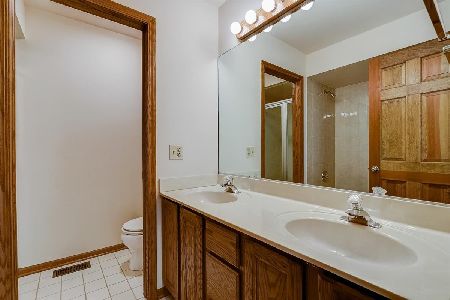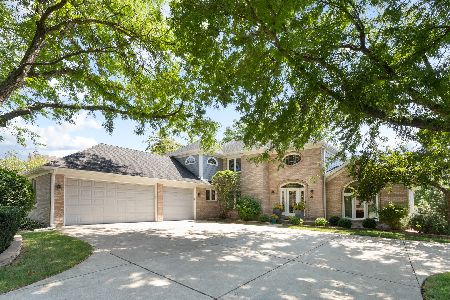709 Galway Drive, Prospect Heights, Illinois 60070
$645,000
|
Sold
|
|
| Status: | Closed |
| Sqft: | 0 |
| Cost/Sqft: | — |
| Beds: | 5 |
| Baths: | 5 |
| Year Built: | 1989 |
| Property Taxes: | $14,252 |
| Days On Market: | 1977 |
| Lot Size: | 0,46 |
Description
Lovingly maintained brick ranch on highly desirable lot near Claire Lane Park. Nearly 1/2 acre (very private) professionally landscaped retreat on quiet cut-de-sac with in-ground pool. Easy living layout features: FIRST FLOOR master suite and two additional bedrooms, expansive great room with cathedral ceilings and fireplace, upgraded eat-in kitchen with high-end stainless steel appliances, formal dining room, foyer, hardwood floors, laundry, and attached 3 car garage. UPPER LEVEL features open loft space for office/play room, fourth bedroom and full bathroom. LOWER LEVEL entertainment mecca features full bathroom, additional bedroom, endless storage, 2nd kitchen, bar, and walk-out access to additional screen porch, pool, patio, and private yard. Additional features: Main level deck with ALL NEW TREX decking, all brick home, bright and open floorplan with 7 skylights, oversized 3 car heated garage with epoxy floor, whole house generator, Zoned HVAC, gas fireplace in living room and basement, Bosch DW, Wolf double ovens, 48" side by side Sub Zero refrigerator, cedar closet, central vac, LAKE MICHIGAN WATER INSIDE & private well for pool and landscaping, first floor hidden wet bar. See why only one family has occupied this amazing retreat since construction!
Property Specifics
| Single Family | |
| — | |
| Ranch | |
| 1989 | |
| Full | |
| — | |
| No | |
| 0.46 |
| Cook | |
| — | |
| — / Not Applicable | |
| None | |
| Lake Michigan | |
| Public Sewer | |
| 10821612 | |
| 03233180110000 |
Nearby Schools
| NAME: | DISTRICT: | DISTANCE: | |
|---|---|---|---|
|
Grade School
Robert Frost Elementary School |
21 | — | |
|
Middle School
Oliver W Holmes Middle School |
21 | Not in DB | |
|
High School
Wheeling High School |
214 | Not in DB | |
Property History
| DATE: | EVENT: | PRICE: | SOURCE: |
|---|---|---|---|
| 16 Nov, 2020 | Sold | $645,000 | MRED MLS |
| 21 Aug, 2020 | Under contract | $639,000 | MRED MLS |
| 18 Aug, 2020 | Listed for sale | $639,000 | MRED MLS |
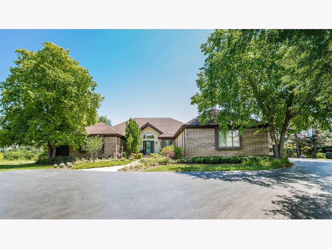
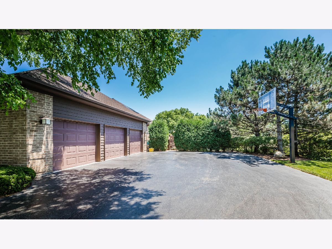
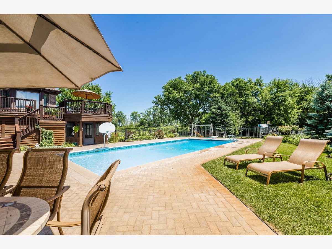
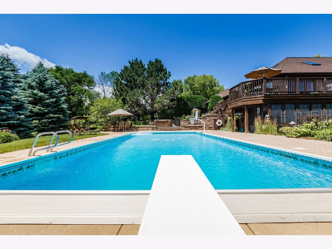
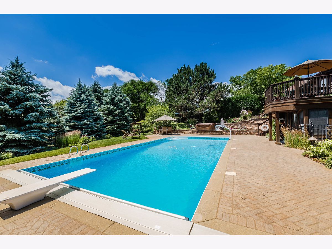
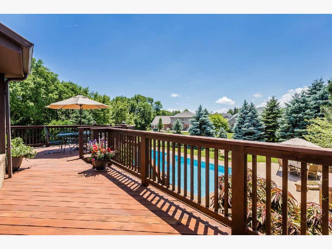
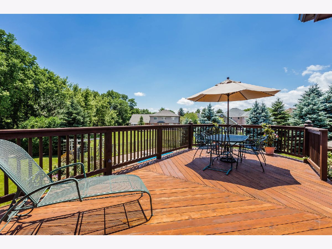
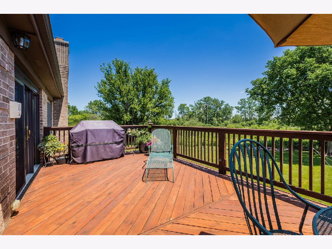
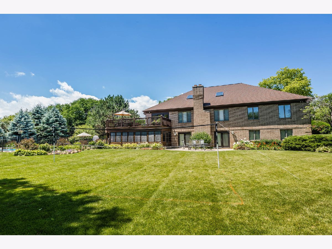
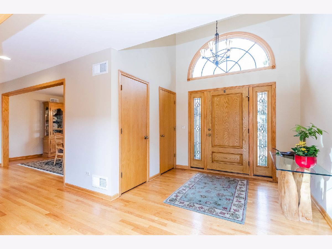
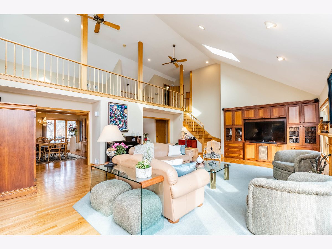
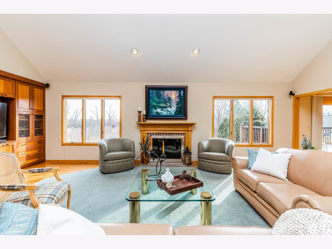
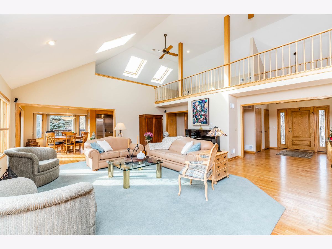
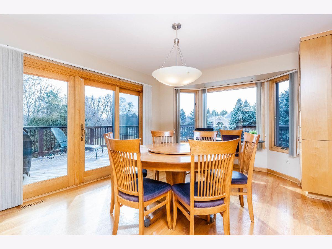
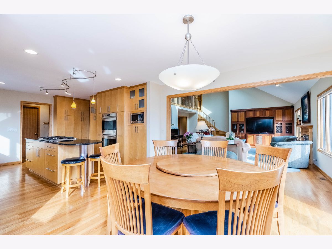
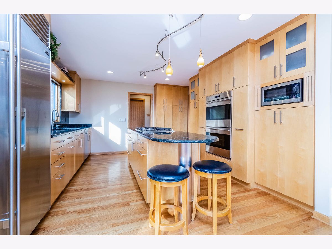
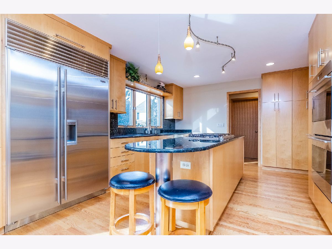
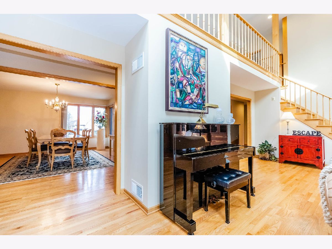
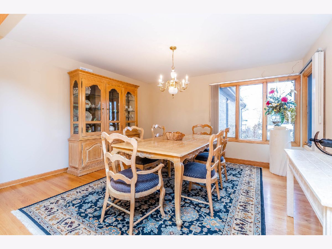
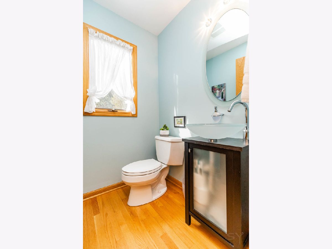
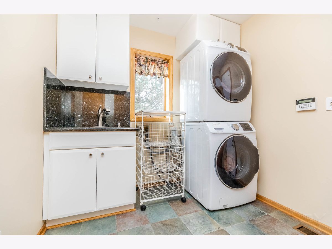
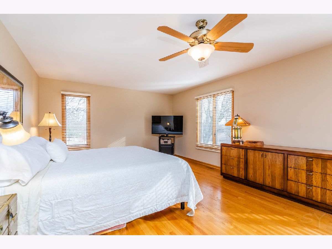
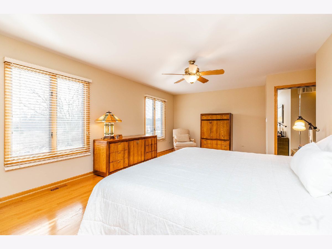
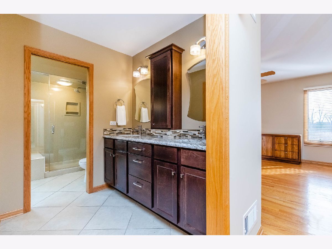
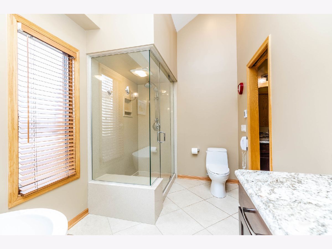
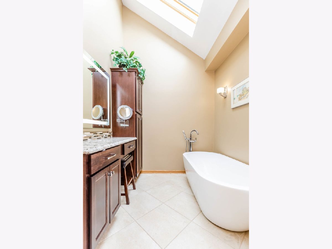
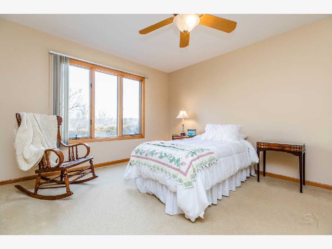
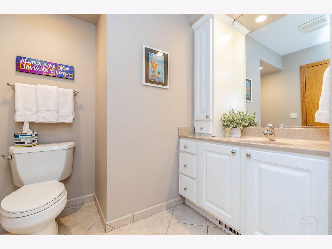
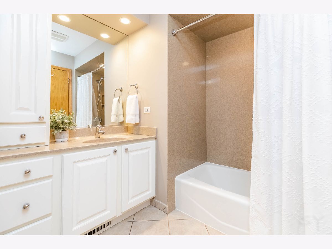
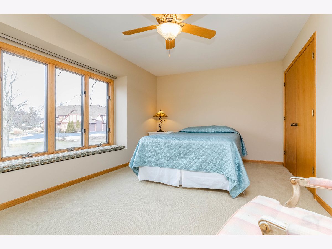
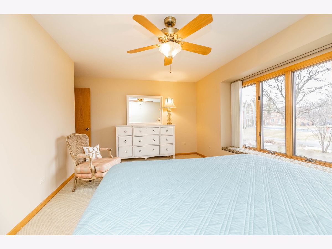
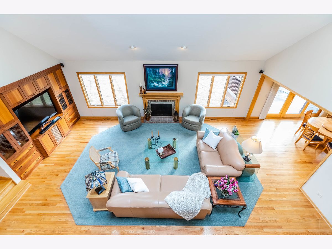
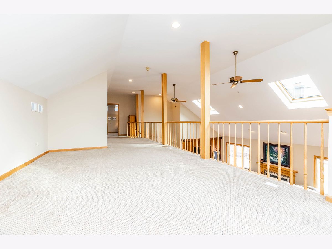
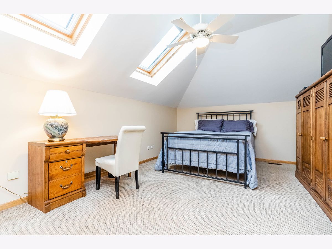
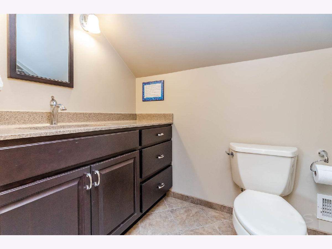
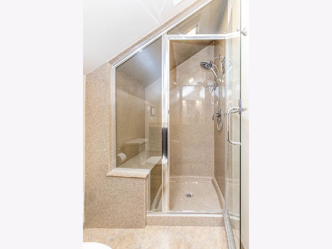
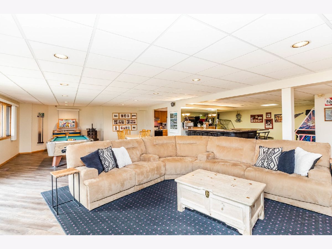
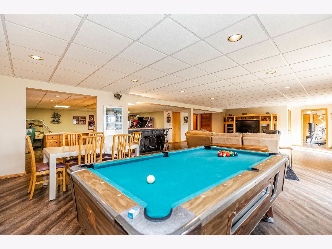
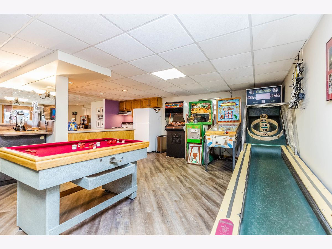
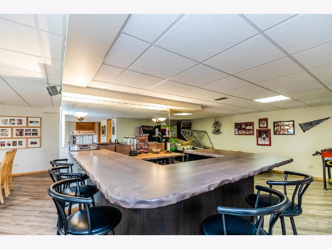
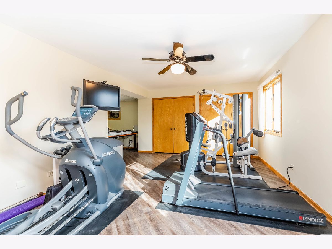
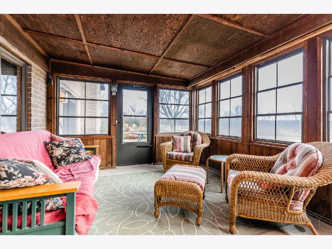
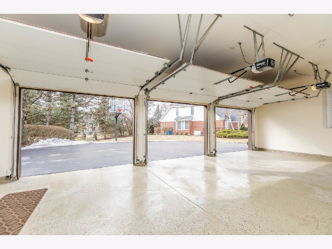
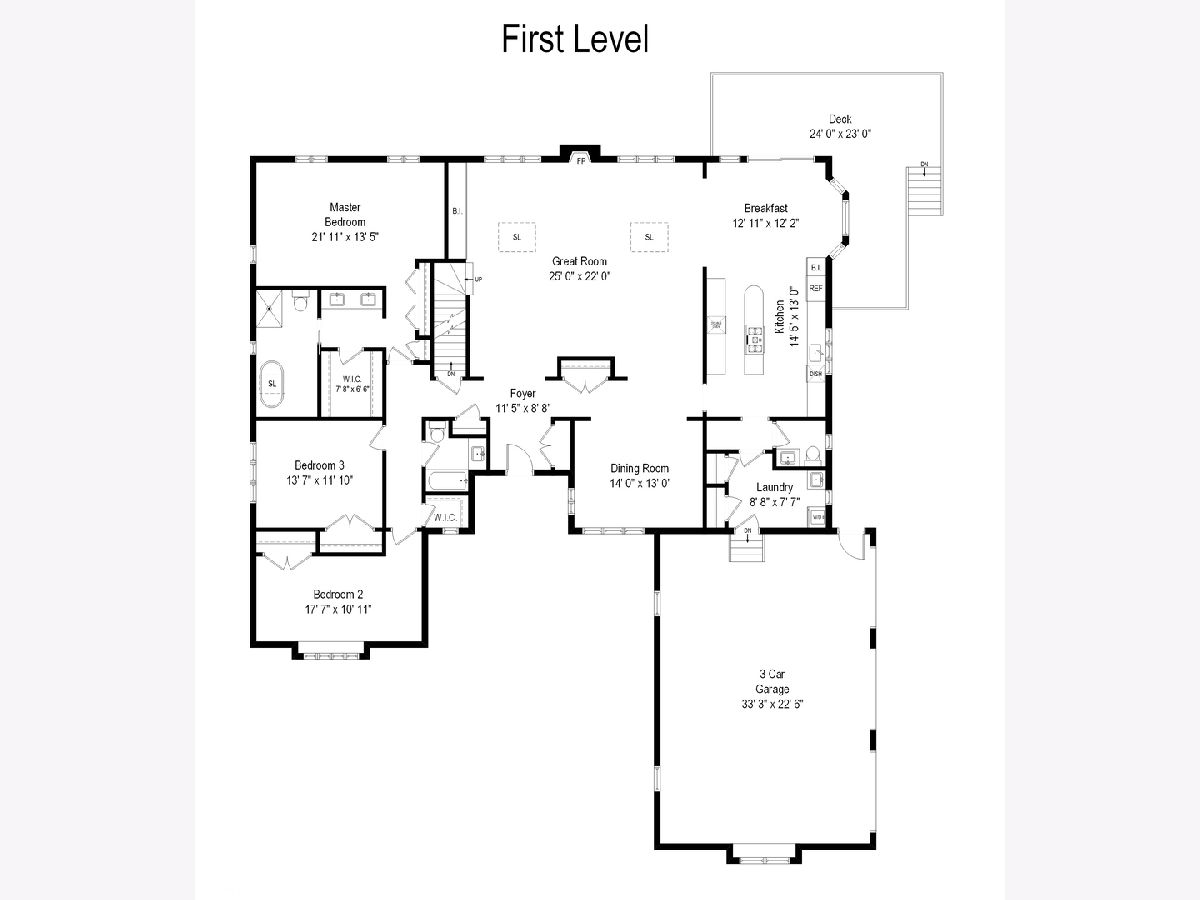
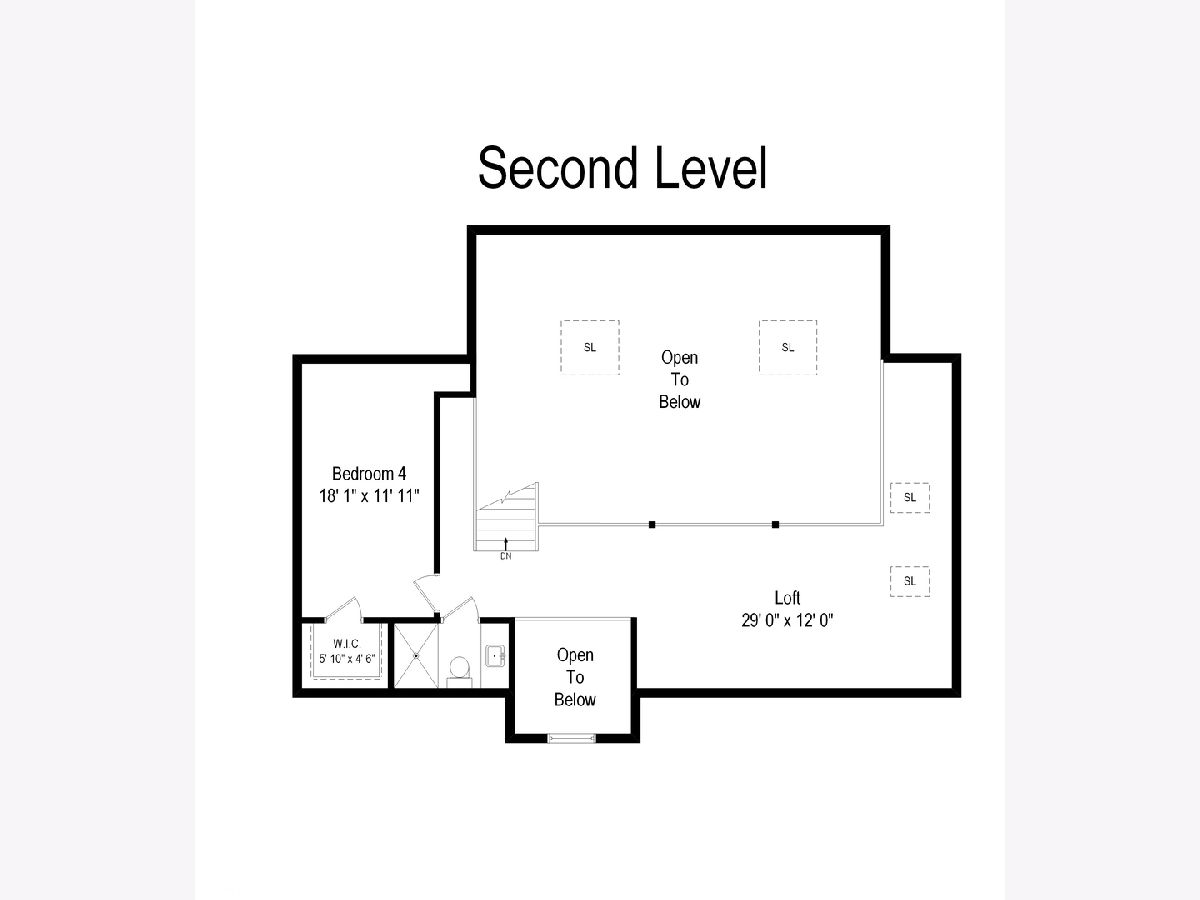
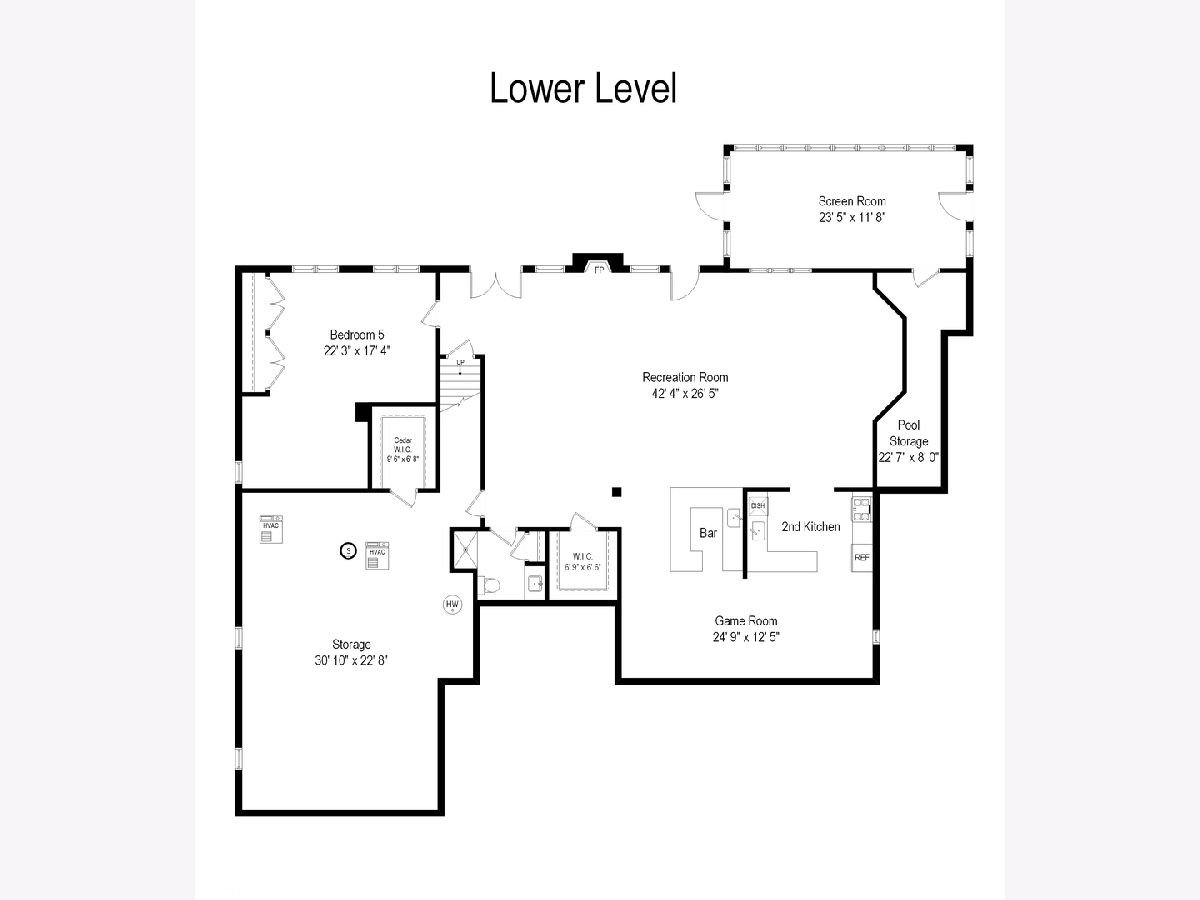
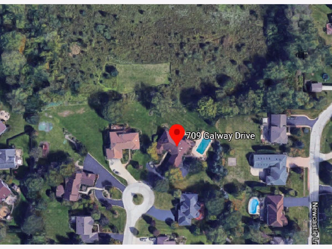
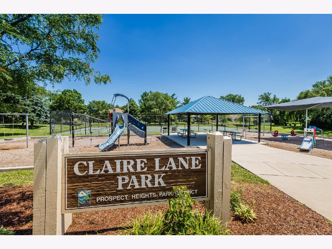
Room Specifics
Total Bedrooms: 5
Bedrooms Above Ground: 5
Bedrooms Below Ground: 0
Dimensions: —
Floor Type: Hardwood
Dimensions: —
Floor Type: Hardwood
Dimensions: —
Floor Type: Carpet
Dimensions: —
Floor Type: —
Full Bathrooms: 5
Bathroom Amenities: Double Sink,Soaking Tub
Bathroom in Basement: 1
Rooms: Kitchen,Bedroom 5,Breakfast Room,Deck,Foyer,Game Room,Loft,Screened Porch,Storage
Basement Description: Finished
Other Specifics
| 3 | |
| — | |
| — | |
| — | |
| Cul-De-Sac,Nature Preserve Adjacent,Irregular Lot | |
| 19934 | |
| — | |
| Full | |
| Vaulted/Cathedral Ceilings, Skylight(s), Bar-Wet, Hardwood Floors, First Floor Bedroom, First Floor Laundry | |
| Range, Microwave, Dishwasher, High End Refrigerator, Freezer, Washer, Dryer, Disposal, Stainless Steel Appliance(s), Cooktop, Built-In Oven | |
| Not in DB | |
| Park | |
| — | |
| — | |
| — |
Tax History
| Year | Property Taxes |
|---|---|
| 2020 | $14,252 |
Contact Agent
Nearby Similar Homes
Nearby Sold Comparables
Contact Agent
Listing Provided By
d'aprile properties


