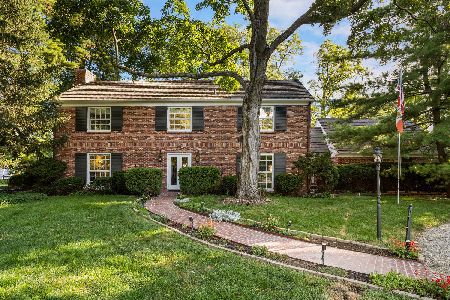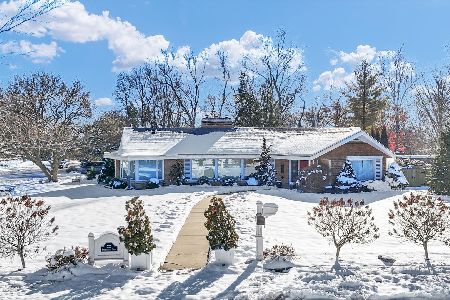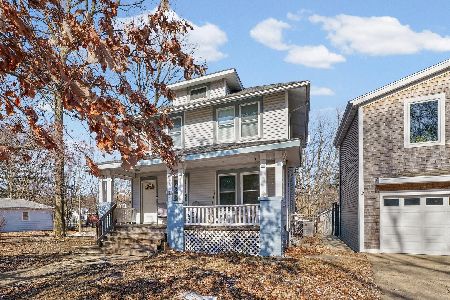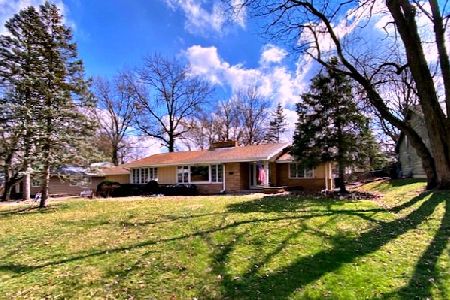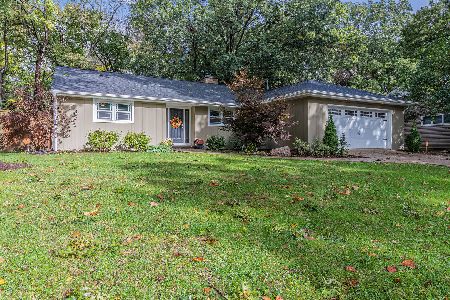710 La Sell Drive, Champaign, Illinois 61820
$330,000
|
Sold
|
|
| Status: | Closed |
| Sqft: | 3,104 |
| Cost/Sqft: | $112 |
| Beds: | 3 |
| Baths: | 3 |
| Year Built: | 1957 |
| Property Taxes: | $4,760 |
| Days On Market: | 2825 |
| Lot Size: | 0,27 |
Description
Spectacular 3K sqft home is a tremendous amt of property in a very prestigious location by the Country Club/Hessel Park. Appraised at $400K after nearly 120K in quality updates. Built in 1957,way ahead of it's time in design & still quite current. LR featuring a stunning beamed ceiling. Formal DR w/lg bay bow window. Huge private mstr on its own level w/sep sitting rm, WIC & upscale bath.2 lg BR plus bonus rm w/built Murphy bed converts to 4th BR. Kitch open 2-tier counter, high end cabinetry (w/dove tail/pull outs)Quartz counters & tile backsplash. All s/s appl. incl.a Bosch gas cook top & 2 built in ovens. Lg FR w/gas log FP w/mantle & stone/tile,2 triple windows & outside access.Lovely variety of meticulously manicured perennials,bushes,accent trees & ground cover. Stone walls by kidney shape pool off to the side w/plenty of lawn/patio space. New roof, high eff HVAC in 2015. A very special home enjoyed & extremely well cared for by only 2 owners... now you can make it your very own!
Property Specifics
| Single Family | |
| — | |
| — | |
| 1957 | |
| None | |
| — | |
| No | |
| 0.27 |
| Champaign | |
| — | |
| 0 / Not Applicable | |
| None | |
| Public | |
| Public Sewer | |
| 09974819 | |
| 432013308030 |
Nearby Schools
| NAME: | DISTRICT: | DISTANCE: | |
|---|---|---|---|
|
Grade School
Unit 4 School Of Choice Elementa |
4 | — | |
|
Middle School
Champaign Junior/middle Call Uni |
4 | Not in DB | |
|
High School
Central High School |
4 | Not in DB | |
Property History
| DATE: | EVENT: | PRICE: | SOURCE: |
|---|---|---|---|
| 10 Aug, 2018 | Sold | $330,000 | MRED MLS |
| 18 Jun, 2018 | Under contract | $348,500 | MRED MLS |
| 7 Jun, 2018 | Listed for sale | $348,500 | MRED MLS |
Room Specifics
Total Bedrooms: 3
Bedrooms Above Ground: 3
Bedrooms Below Ground: 0
Dimensions: —
Floor Type: Carpet
Dimensions: —
Floor Type: Carpet
Full Bathrooms: 3
Bathroom Amenities: —
Bathroom in Basement: 0
Rooms: Sitting Room
Basement Description: Slab
Other Specifics
| 2 | |
| Block | |
| Concrete | |
| Patio, Porch, Brick Paver Patio, In Ground Pool | |
| Fenced Yard,Landscaped | |
| 88 X 135.6 | |
| Unfinished | |
| Full | |
| Vaulted/Cathedral Ceilings, Wood Laminate Floors, Second Floor Laundry | |
| — | |
| Not in DB | |
| Pool, Tennis Courts, Street Paved | |
| — | |
| — | |
| Gas Log, Gas Starter |
Tax History
| Year | Property Taxes |
|---|---|
| 2018 | $4,760 |
Contact Agent
Nearby Similar Homes
Nearby Sold Comparables
Contact Agent
Listing Provided By
RE/MAX REALTY ASSOCIATES-CHA

