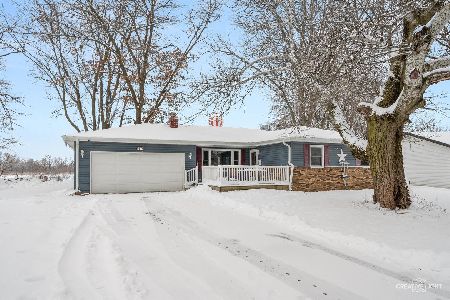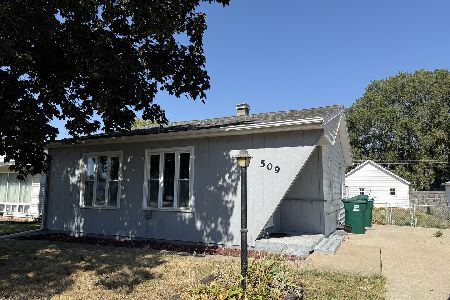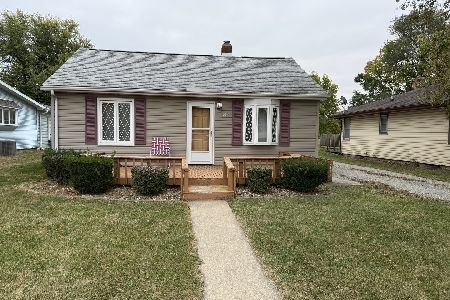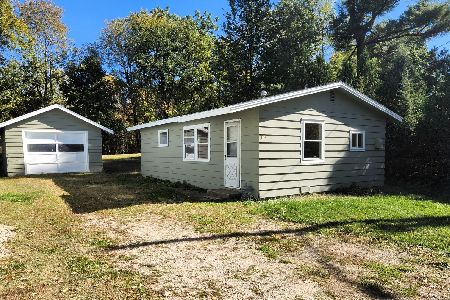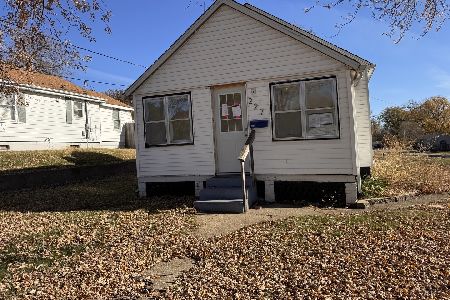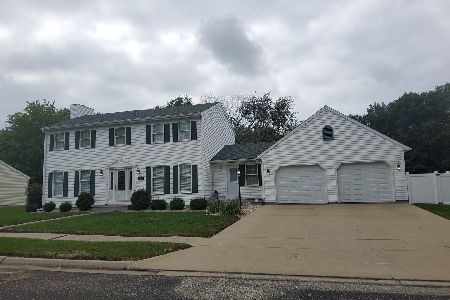710 Marsha Lane, Rock Falls, Illinois 61071
$243,000
|
Sold
|
|
| Status: | Closed |
| Sqft: | 2,380 |
| Cost/Sqft: | $102 |
| Beds: | 3 |
| Baths: | 4 |
| Year Built: | 1992 |
| Property Taxes: | $6,827 |
| Days On Market: | 2068 |
| Lot Size: | 0,00 |
Description
YOUR DREAM HOME AWAITS! This 3 bedroom colonial charmer is perfect for your family! Spacious rooms and perfectly decorated-move right in! Open staircase and lovely foyer. Extra large living room with decorative fireplace and hardwood floors. Roomy formal dining room. Cheery kitchen with white cabinets, stainless appliances, breakfast bar, and informal dining. Adjacent sun room leads to the deck and backyard. Pretty hardwoods throughout the main level. Crown molding and six panel doors. Master suite with walk-in closet and private bath. Roomy second and third bedrooms. Full finished basement offers additional living space with family room, game room with snack bar, and rec room. Backyard oasis where memories are made! Fully fenced private yard, inviting heated pool, basketball court, and large deck. All so well-maintained. Furnace 2015, garage heater 2015, roof 2012, on demand water heater 2016, pool 2017, fence 2017, basement finished 2015. Underground pet fence. Concrete drive. Beautifully landscaped.
Property Specifics
| Single Family | |
| — | |
| Colonial | |
| 1992 | |
| Full | |
| — | |
| No | |
| — |
| Whiteside | |
| — | |
| — / Not Applicable | |
| None | |
| Public | |
| Public Sewer | |
| 10706037 | |
| 11274040130000 |
Nearby Schools
| NAME: | DISTRICT: | DISTANCE: | |
|---|---|---|---|
|
Grade School
East Coloma Nelson Elementary Sc |
20 | — | |
|
Middle School
East Coloma Nelson Elementary Sc |
20 | Not in DB | |
|
High School
Rock Falls Township High School |
301 | Not in DB | |
Property History
| DATE: | EVENT: | PRICE: | SOURCE: |
|---|---|---|---|
| 1 Oct, 2014 | Sold | $175,000 | MRED MLS |
| 25 Jul, 2014 | Under contract | $184,900 | MRED MLS |
| 6 Mar, 2014 | Listed for sale | $184,900 | MRED MLS |
| 26 Jun, 2020 | Sold | $243,000 | MRED MLS |
| 11 May, 2020 | Under contract | $243,000 | MRED MLS |
| 5 May, 2020 | Listed for sale | $243,000 | MRED MLS |
| 10 Nov, 2022 | Sold | $265,000 | MRED MLS |
| 3 Oct, 2022 | Under contract | $259,000 | MRED MLS |
| — | Last price change | $267,000 | MRED MLS |
| 22 Aug, 2022 | Listed for sale | $282,000 | MRED MLS |
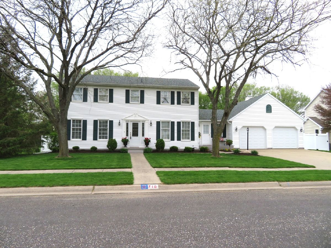
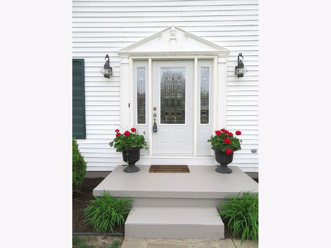
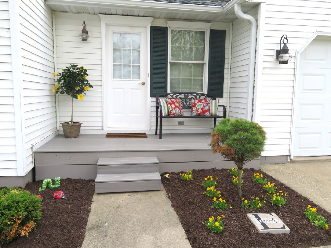
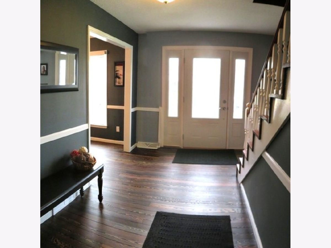
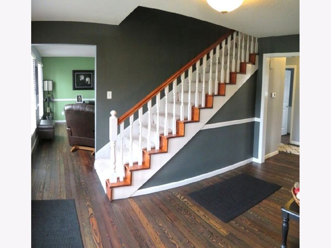
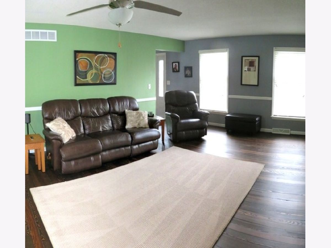
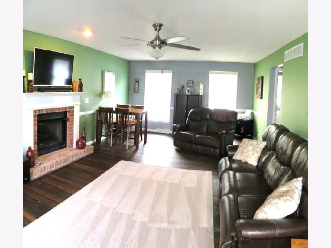
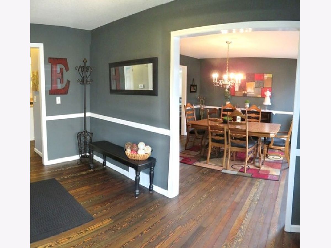
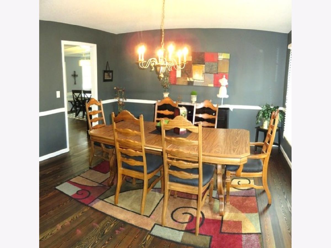
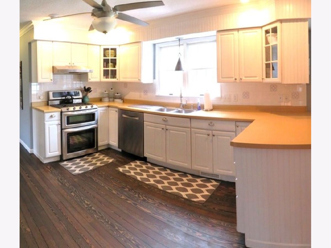
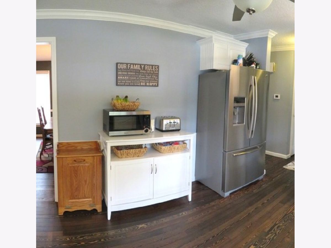
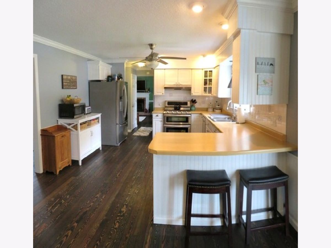
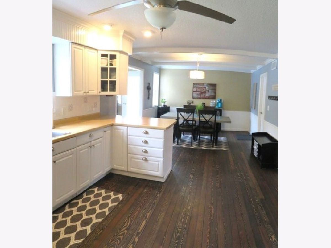
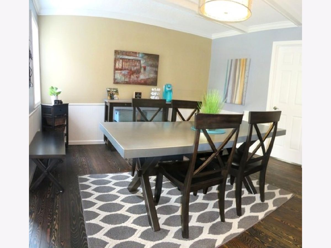
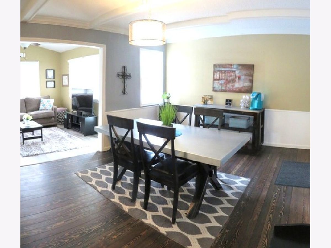
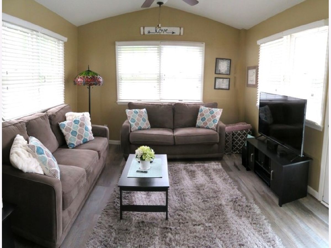
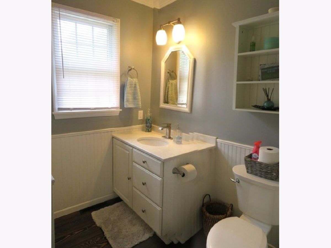
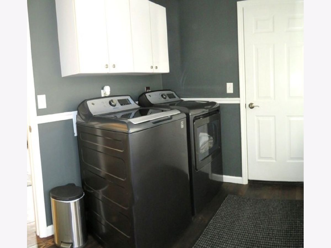
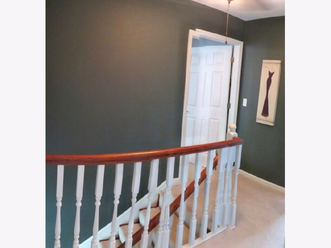
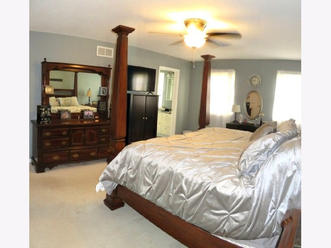
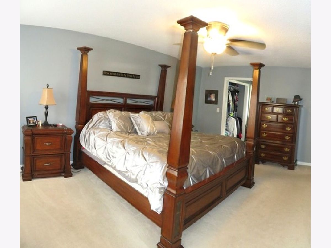
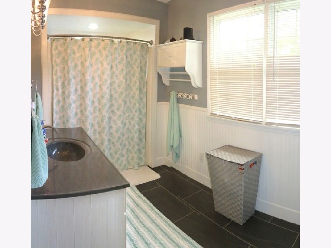
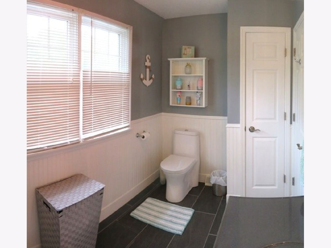
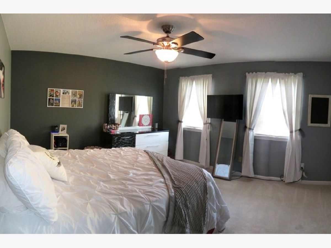
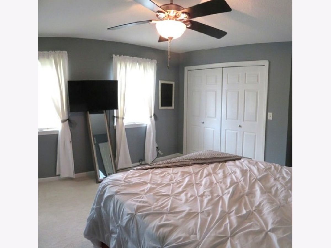
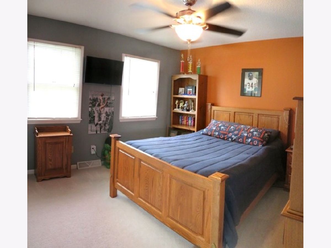
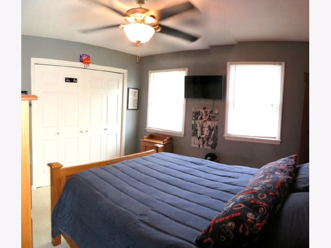
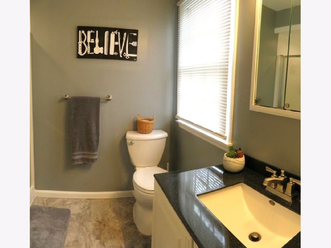
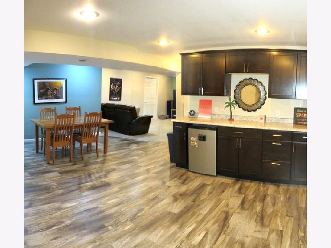
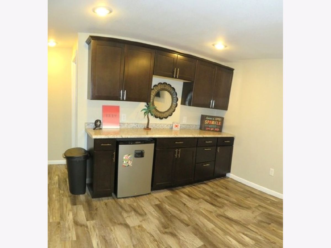
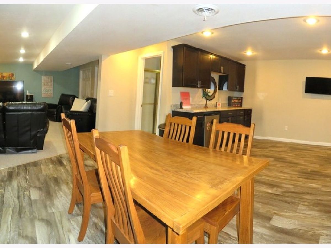
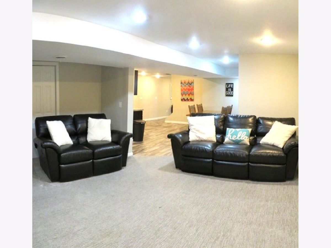
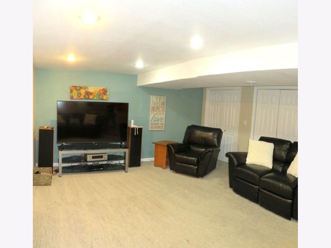
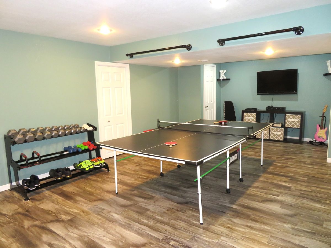
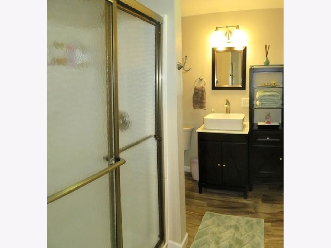
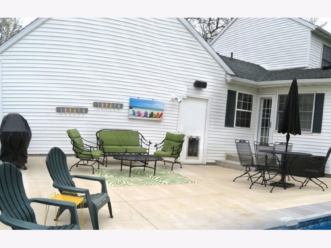
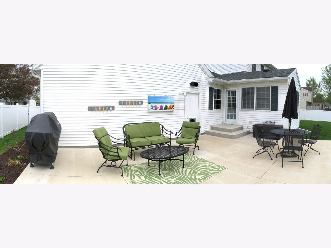
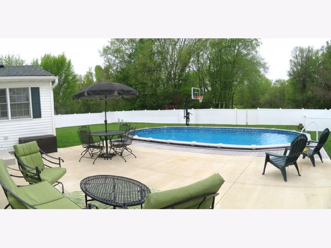
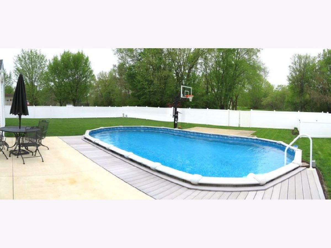
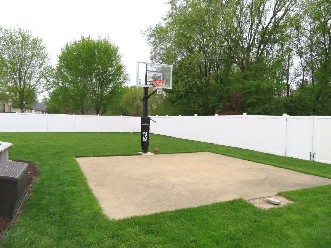
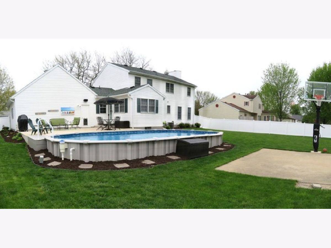
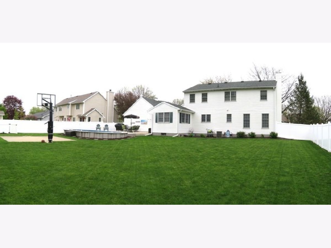
Room Specifics
Total Bedrooms: 3
Bedrooms Above Ground: 3
Bedrooms Below Ground: 0
Dimensions: —
Floor Type: —
Dimensions: —
Floor Type: —
Full Bathrooms: 4
Bathroom Amenities: —
Bathroom in Basement: 1
Rooms: Sun Room
Basement Description: Finished
Other Specifics
| 2 | |
| — | |
| Concrete | |
| Deck, Patio, Above Ground Pool | |
| — | |
| 90X125 | |
| — | |
| Full | |
| Wood Laminate Floors, First Floor Laundry | |
| Double Oven, Dishwasher, Refrigerator, Bar Fridge, Disposal | |
| Not in DB | |
| — | |
| — | |
| — | |
| Gas Log |
Tax History
| Year | Property Taxes |
|---|---|
| 2014 | $5,767 |
| 2020 | $6,827 |
| 2022 | $7,255 |
Contact Agent
Nearby Similar Homes
Nearby Sold Comparables
Contact Agent
Listing Provided By
Re/Max Sauk Valley

