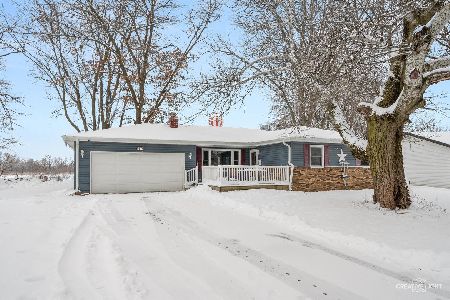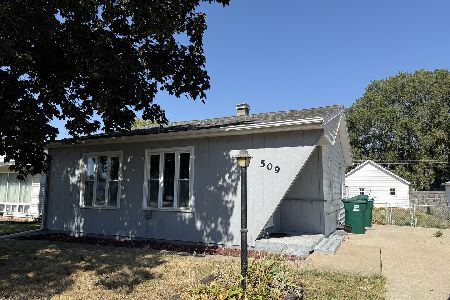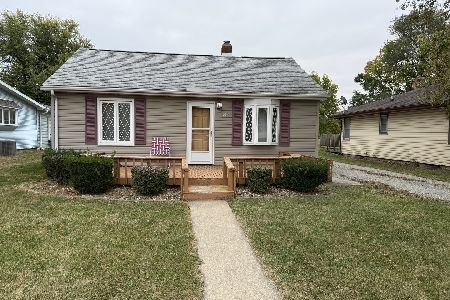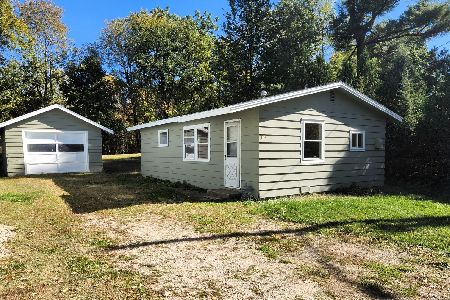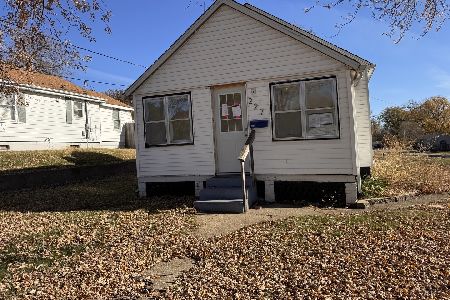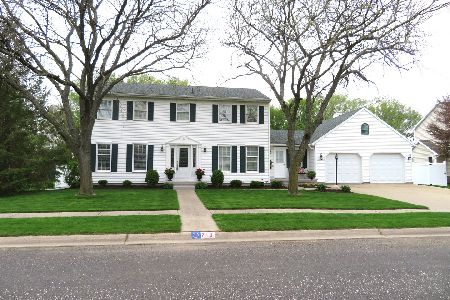710 Marsha Lane, Rock Falls, Illinois 61071
$175,000
|
Sold
|
|
| Status: | Closed |
| Sqft: | 2,380 |
| Cost/Sqft: | $78 |
| Beds: | 3 |
| Baths: | 3 |
| Year Built: | 1992 |
| Property Taxes: | $5,767 |
| Days On Market: | 4320 |
| Lot Size: | 0,00 |
Description
Very nice home. Large eat-in kitchen with breakfast bar & crown molding. Wood floors on main floor, 6 panel doors, ceiling fans throughout. Open staircase. Gas log fireplace in living room, not vented. Master bedroom with walk-in closet & private bath. 9x9 2nd floor landing. Insulated basement walls. Plumbing roughed in for bath. Rebuilt furnace '12. New roof '12. Concrete driveway, professionally landscaped.
Property Specifics
| Single Family | |
| — | |
| Colonial | |
| 1992 | |
| Full | |
| — | |
| No | |
| — |
| Whiteside | |
| — | |
| 0 / Not Applicable | |
| None | |
| Public | |
| Public Sewer | |
| 08551409 | |
| 11274040130000 |
Property History
| DATE: | EVENT: | PRICE: | SOURCE: |
|---|---|---|---|
| 1 Oct, 2014 | Sold | $175,000 | MRED MLS |
| 25 Jul, 2014 | Under contract | $184,900 | MRED MLS |
| 6 Mar, 2014 | Listed for sale | $184,900 | MRED MLS |
| 26 Jun, 2020 | Sold | $243,000 | MRED MLS |
| 11 May, 2020 | Under contract | $243,000 | MRED MLS |
| 5 May, 2020 | Listed for sale | $243,000 | MRED MLS |
| 10 Nov, 2022 | Sold | $265,000 | MRED MLS |
| 3 Oct, 2022 | Under contract | $259,000 | MRED MLS |
| — | Last price change | $267,000 | MRED MLS |
| 22 Aug, 2022 | Listed for sale | $282,000 | MRED MLS |
Room Specifics
Total Bedrooms: 3
Bedrooms Above Ground: 3
Bedrooms Below Ground: 0
Dimensions: —
Floor Type: —
Dimensions: —
Floor Type: —
Full Bathrooms: 3
Bathroom Amenities: —
Bathroom in Basement: 1
Rooms: Sun Room
Basement Description: Bathroom Rough-In
Other Specifics
| 2 | |
| Concrete Perimeter | |
| Concrete | |
| Patio | |
| — | |
| 7X125 | |
| — | |
| Half | |
| Hardwood Floors, First Floor Bedroom, First Floor Laundry | |
| Dishwasher | |
| Not in DB | |
| Sidewalks, Street Paved | |
| — | |
| — | |
| Gas Log |
Tax History
| Year | Property Taxes |
|---|---|
| 2014 | $5,767 |
| 2020 | $6,827 |
| 2022 | $7,255 |
Contact Agent
Nearby Similar Homes
Nearby Sold Comparables
Contact Agent
Listing Provided By
Re/Max Sauk Valley

