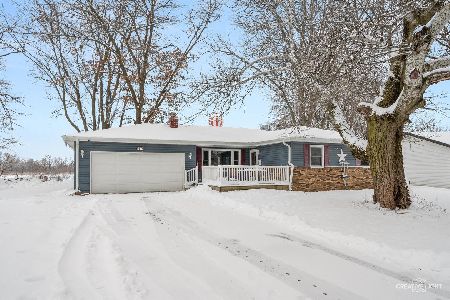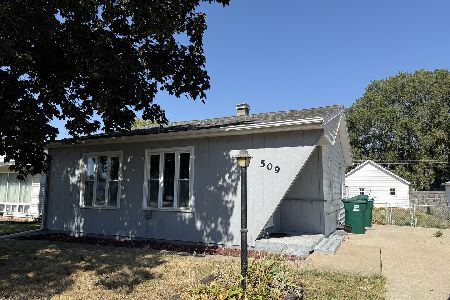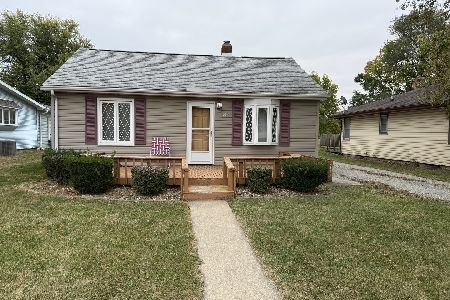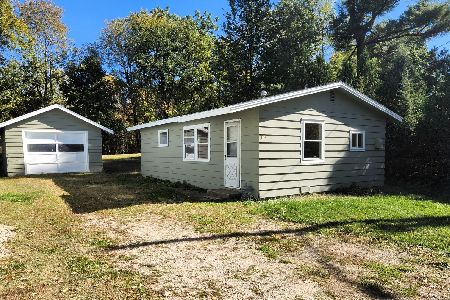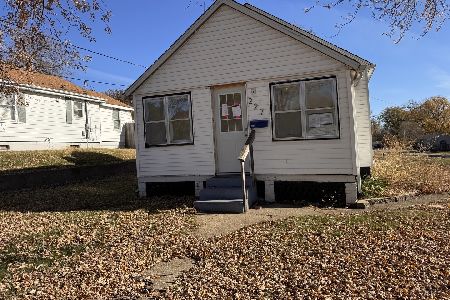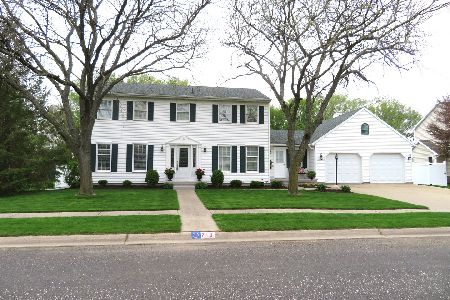[Address Unavailable], Rock Falls, 61071
$166,000
|
Sold
|
|
| Status: | Closed |
| Sqft: | 1,755 |
| Cost/Sqft: | $97 |
| Beds: | 3 |
| Baths: | 3 |
| Year Built: | — |
| Property Taxes: | $4,225 |
| Days On Market: | 6486 |
| Lot Size: | 0,00 |
Description
Open Staircase, vaulted ceilings & gas stone fireplace in living room, formal dining room w/ french doors to deck. Custom oak kitchen w/ breakfast nook area & ceramic tile floor. New carpet, ceramic tile, sink & countertops in '07. Main floor laundry. Hardwood floors in 2 upstairs bedrooms. Master bedroom has jet tub, double sink & walk in closet. New front door in '06. 10X21 bonus room in basement. Water heater in '99. 10X20 deck. New garage door in '07. Pull down storage in garage. New garage door in '07. Reverse Osmosis System under kitchen sink. Garage insulated & finished. All blinds stay. Lots of Storage. 1/2 bath in basement. Subject to seller finding home of choice.
Property Specifics
| Single Family | |
| — | |
| — | |
| — | |
| — | |
| — | |
| No | |
| — |
| Whiteside | |
| — | |
| — / — | |
| — | |
| — | |
| — | |
| 07349380 | |
| 1127404012 |
Nearby Schools
| NAME: | DISTRICT: | DISTANCE: | |
|---|---|---|---|
|
Grade School
Rock Falls |
13 | — | |
|
Middle School
Rock Falls |
13 | Not in DB | |
|
High School
Rock Falls Hs |
301 | Not in DB | |
Property History
| DATE: | EVENT: | PRICE: | SOURCE: |
|---|
Room Specifics
Total Bedrooms: 3
Bedrooms Above Ground: 3
Bedrooms Below Ground: 0
Dimensions: —
Floor Type: —
Dimensions: —
Floor Type: —
Full Bathrooms: 3
Bathroom Amenities: —
Bathroom in Basement: —
Rooms: —
Basement Description: Finished
Other Specifics
| — | |
| — | |
| Concrete | |
| — | |
| — | |
| 80X125 | |
| — | |
| — | |
| — | |
| — | |
| Not in DB | |
| — | |
| — | |
| — | |
| — |
Tax History
| Year | Property Taxes |
|---|
Contact Agent
Nearby Similar Homes
Nearby Sold Comparables
Contact Agent
Listing Provided By
RE/MAX Sauk Valley

