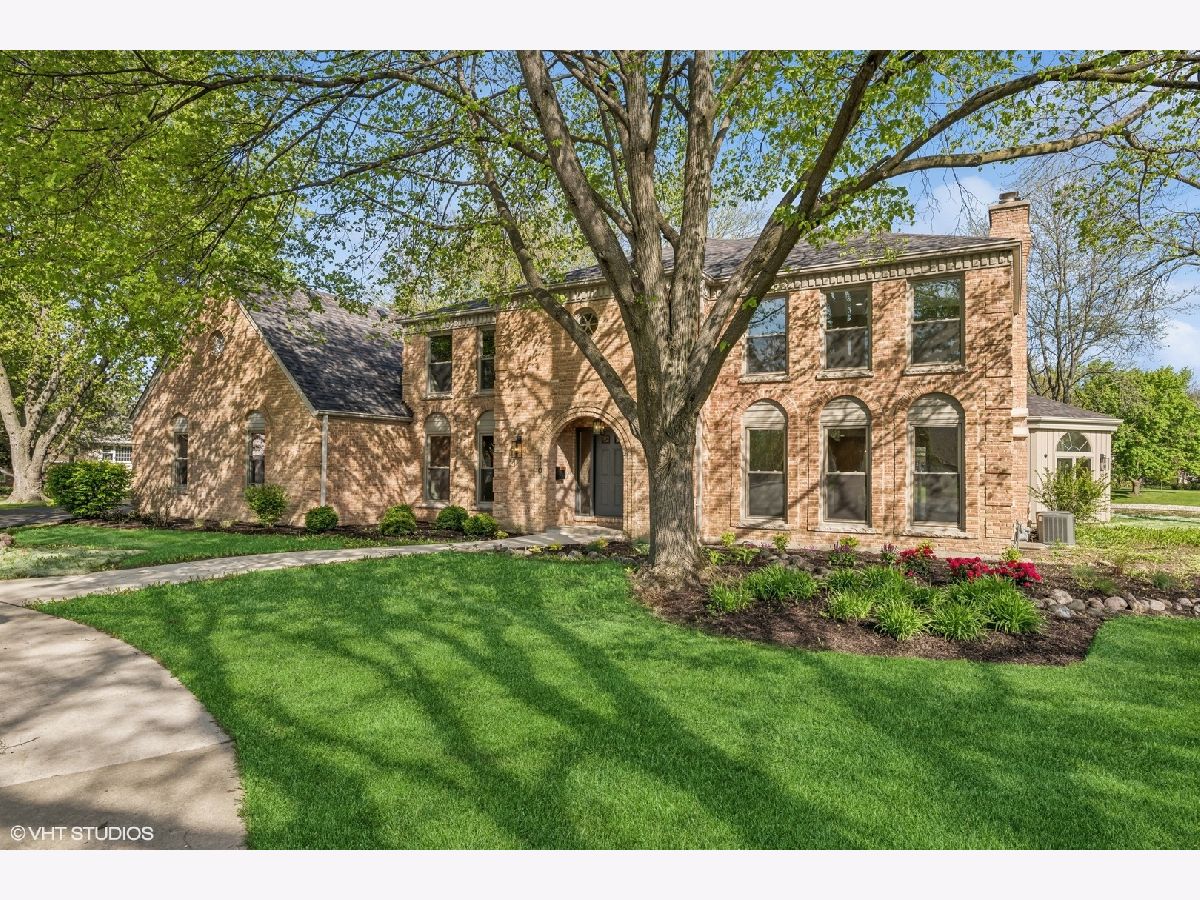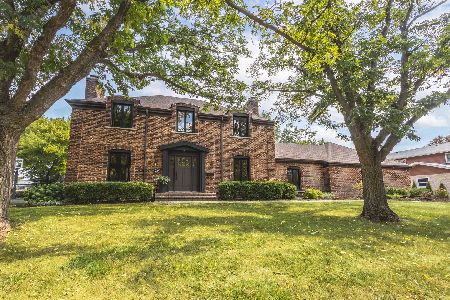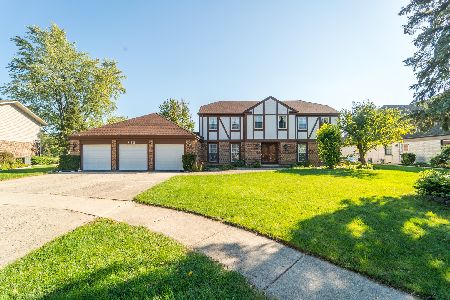710 Parkview Circle, Elk Grove Village, Illinois 60007
$1,150,000
|
Sold
|
|
| Status: | Closed |
| Sqft: | 4,996 |
| Cost/Sqft: | $230 |
| Beds: | 5 |
| Baths: | 4 |
| Year Built: | 1981 |
| Property Taxes: | $15,198 |
| Days On Market: | 264 |
| Lot Size: | 0,43 |
Description
Truly the most breathtaking waterfront property in all of the Northwest Suburbs. Situated on an extraordinary priceless waterfront location, this custom built sprawling residence is simply perfection! Beautiful executed floor plan blends quality craftsmanship, authentic details and timeless elegance. Comfort and sophistication merge in this showcase kitchen featuring handcrafted cabinetry, professional grade stainless steel appliance package, hard surfaced countertops/backsplash, oversized island, serving station, walk-in pantry, eating area and access to patio area with sweeping water views. Formal two story entryway, expansive living room and grand scaled family room accented with cathedral ceilings and fireplace. One of a kind turret styled flex room with wood planked ceilings and floor to ceiling windows. Luxurious primary suite featuring spa-inspired bath suited with dueling vanities, walk-in shower and walk-in closet/dressing room. First floor mudroom room with cubby system, in home office, second floor laundry room, hardwood flooring, designer light fixtures, full basement, three car garage and the list goes on. Resort like grounds offer sprawling professionally manicured grounds. This home will leave you speechless.
Property Specifics
| Single Family | |
| — | |
| — | |
| 1981 | |
| — | |
| CUSTOM | |
| Yes | |
| 0.43 |
| Cook | |
| Elk Grove Estates | |
| 430 / Annual | |
| — | |
| — | |
| — | |
| 12362381 | |
| 08293040110000 |
Nearby Schools
| NAME: | DISTRICT: | DISTANCE: | |
|---|---|---|---|
|
Grade School
Salt Creek Elementary School |
59 | — | |
|
Middle School
Grove Junior High School |
59 | Not in DB | |
|
High School
Elk Grove High School |
214 | Not in DB | |
Property History
| DATE: | EVENT: | PRICE: | SOURCE: |
|---|---|---|---|
| 13 Jun, 2025 | Sold | $1,150,000 | MRED MLS |
| 15 May, 2025 | Under contract | $1,150,000 | MRED MLS |
| 13 May, 2025 | Listed for sale | $1,150,000 | MRED MLS |





















Room Specifics
Total Bedrooms: 5
Bedrooms Above Ground: 5
Bedrooms Below Ground: 0
Dimensions: —
Floor Type: —
Dimensions: —
Floor Type: —
Dimensions: —
Floor Type: —
Dimensions: —
Floor Type: —
Full Bathrooms: 4
Bathroom Amenities: Double Sink
Bathroom in Basement: 0
Rooms: —
Basement Description: —
Other Specifics
| 3 | |
| — | |
| — | |
| — | |
| — | |
| 62X125X45X136X120 | |
| — | |
| — | |
| — | |
| — | |
| Not in DB | |
| — | |
| — | |
| — | |
| — |
Tax History
| Year | Property Taxes |
|---|---|
| 2025 | $15,198 |
Contact Agent
Nearby Similar Homes
Nearby Sold Comparables
Contact Agent
Listing Provided By
@properties Christie's International Real Estate






