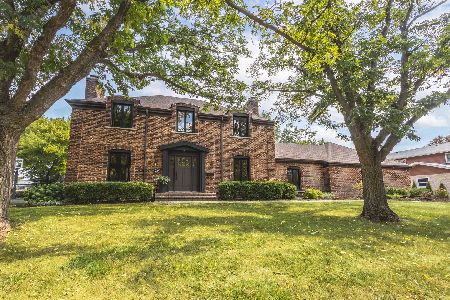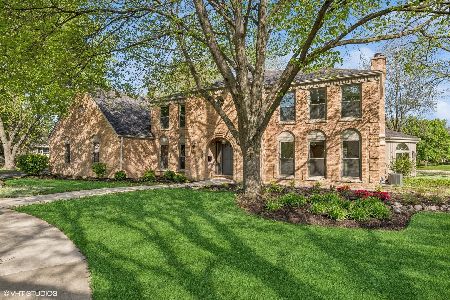715 Ruskin Drive, Elk Grove Village, Illinois 60007
$675,000
|
Sold
|
|
| Status: | Closed |
| Sqft: | 0 |
| Cost/Sqft: | — |
| Beds: | 4 |
| Baths: | 5 |
| Year Built: | 1975 |
| Property Taxes: | $11,024 |
| Days On Market: | 933 |
| Lot Size: | 0,32 |
Description
Gorgeous home! No expense spared here! The chef's dream kitchen is truly the heart of the home. Featuring quartz counters, Miele stainless steel appliances, custom cabinetry, huge center island and built in coffee machine. The open floor plan leads you from the kitchen to the family room which features a stunning fireplace and beautiful views of the professional landscaped backyard. The sprawling 2nd floor features a spacious master suite with a luxurious spa bath with a soaker tub, double vanity, walk-in shower with multiple jets and two large closets. Completing the second level are two spacious secondary bedrooms each with walk-in closets and updated hall bath. The well-appointed lower level offers great living and entertaining space with rec room, exercise room, full bath, and bar. Additional features of this home include; 1st floor bedroom with ensuite bath, white oak hardwood flooring throughout the 1st and 2nd floors, 1st floor laundry, tankless water heater, skylights, paver patio, pergola, large professional landscaped yard, sprinkler system and extra large heated garage with epoxy floor. Wonderful Elk Grove Estates location. Steps to Busse Woods. Enjoy biking, walking paths, fishing, and boat rentals. Close to Hospital, restaurants, shopping, and expressways! Truly a fabulous home!
Property Specifics
| Single Family | |
| — | |
| — | |
| 1975 | |
| — | |
| CUSTOM | |
| No | |
| 0.32 |
| Cook | |
| Elk Grove Estates | |
| 425 / Annual | |
| — | |
| — | |
| — | |
| 11831607 | |
| 08293040190000 |
Nearby Schools
| NAME: | DISTRICT: | DISTANCE: | |
|---|---|---|---|
|
Grade School
Salt Creek Elementary School |
59 | — | |
|
Middle School
Grove Junior High School |
59 | Not in DB | |
|
High School
Elk Grove High School |
214 | Not in DB | |
Property History
| DATE: | EVENT: | PRICE: | SOURCE: |
|---|---|---|---|
| 9 Sep, 2023 | Sold | $675,000 | MRED MLS |
| 14 Aug, 2023 | Under contract | $694,000 | MRED MLS |
| — | Last price change | $699,000 | MRED MLS |
| 14 Jul, 2023 | Listed for sale | $699,000 | MRED MLS |
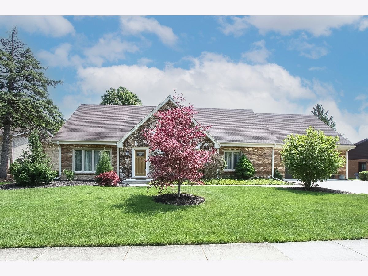
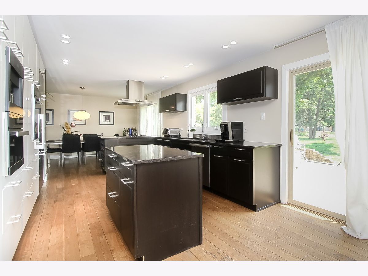
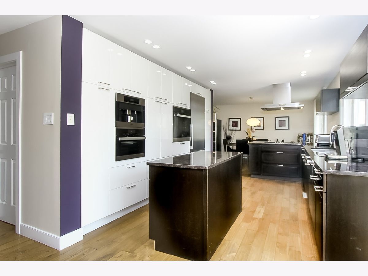
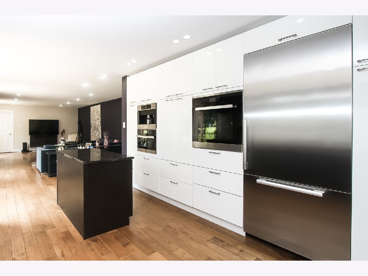
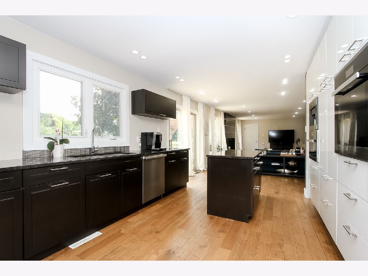
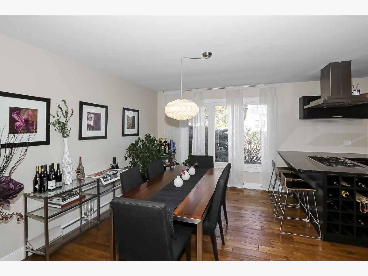
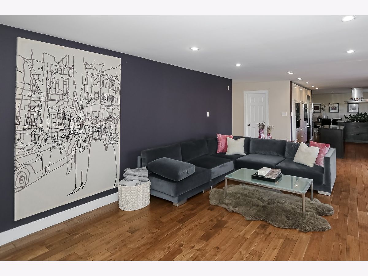
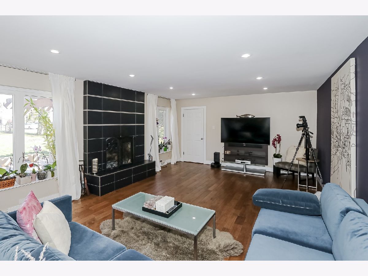
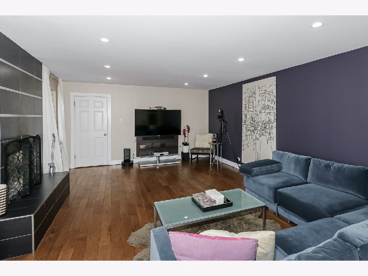
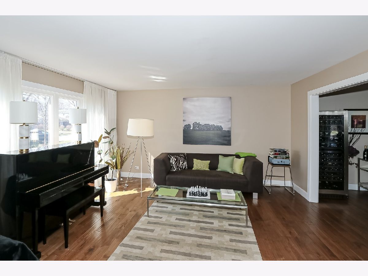
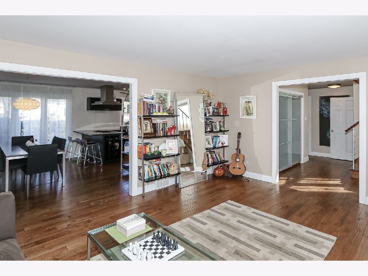
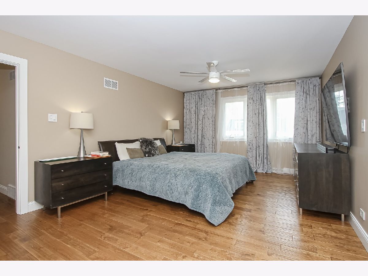
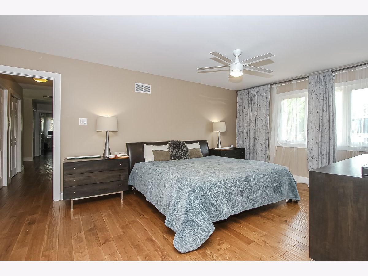
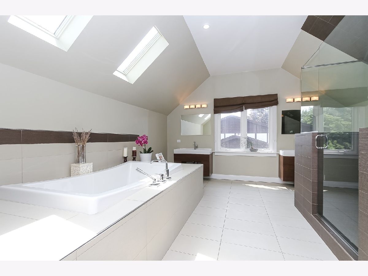
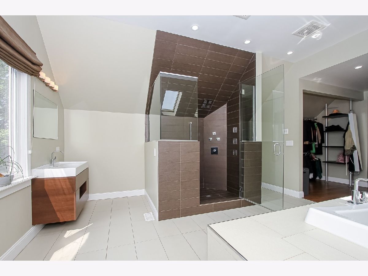
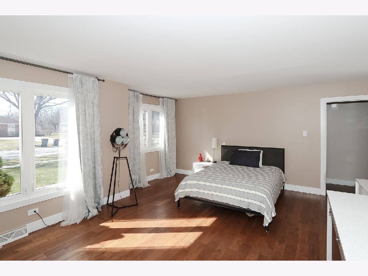
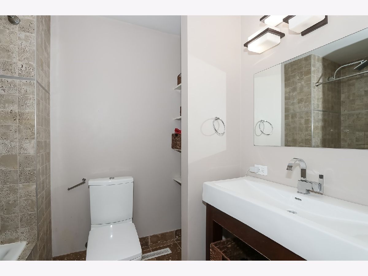
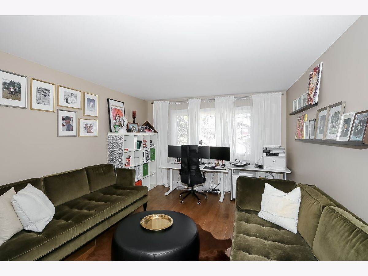
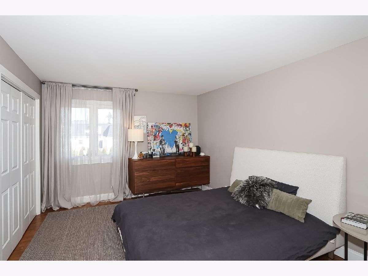
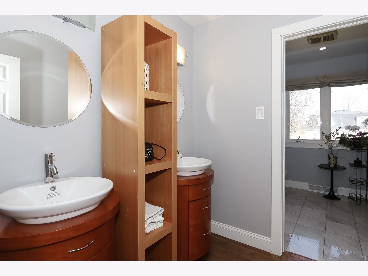
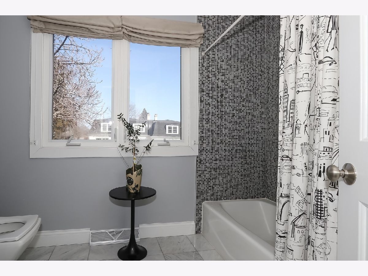
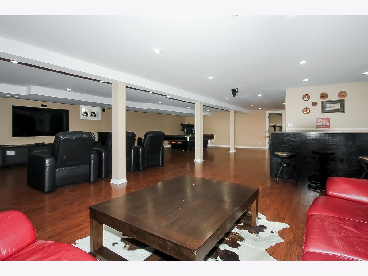
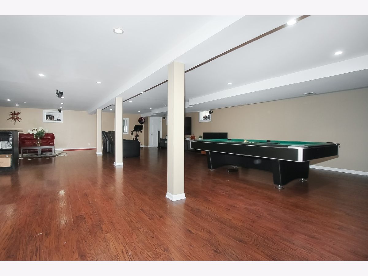
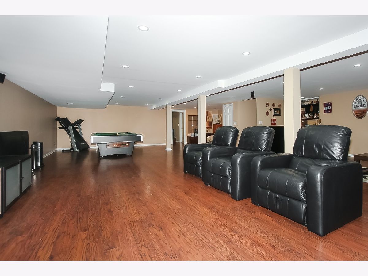
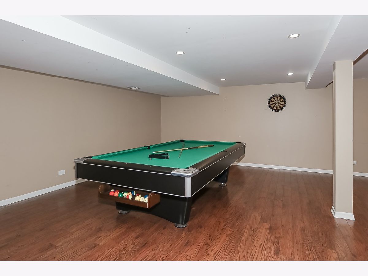
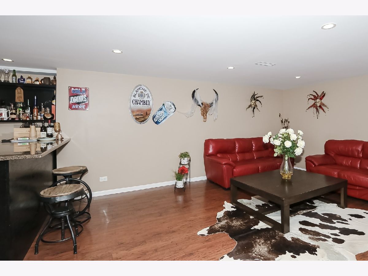
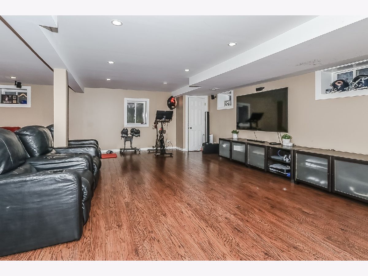
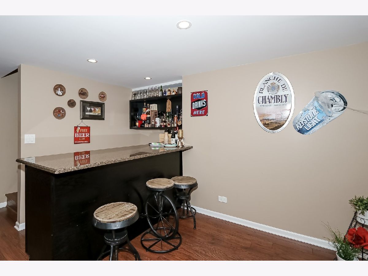
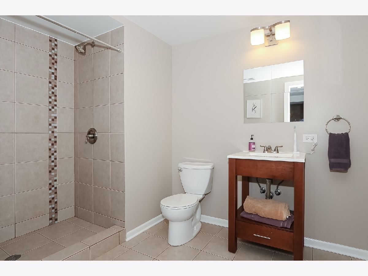
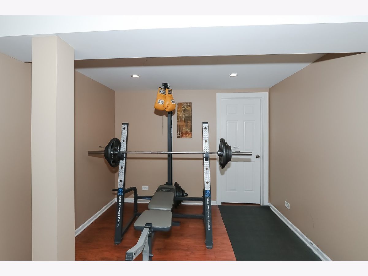
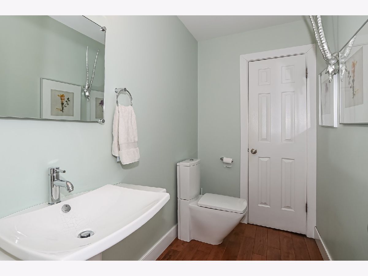
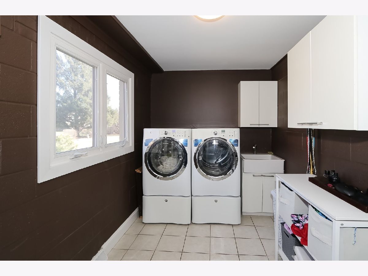
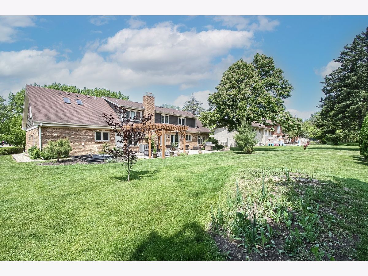
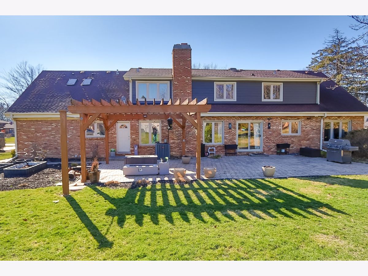
Room Specifics
Total Bedrooms: 4
Bedrooms Above Ground: 4
Bedrooms Below Ground: 0
Dimensions: —
Floor Type: —
Dimensions: —
Floor Type: —
Dimensions: —
Floor Type: —
Full Bathrooms: 5
Bathroom Amenities: Separate Shower,Double Sink,Soaking Tub
Bathroom in Basement: 1
Rooms: —
Basement Description: Finished
Other Specifics
| 2.5 | |
| — | |
| Concrete | |
| — | |
| — | |
| 140 X 100 | |
| — | |
| — | |
| — | |
| — | |
| Not in DB | |
| — | |
| — | |
| — | |
| — |
Tax History
| Year | Property Taxes |
|---|---|
| 2023 | $11,024 |
Contact Agent
Nearby Similar Homes
Nearby Sold Comparables
Contact Agent
Listing Provided By
Keller Williams Success Realty


