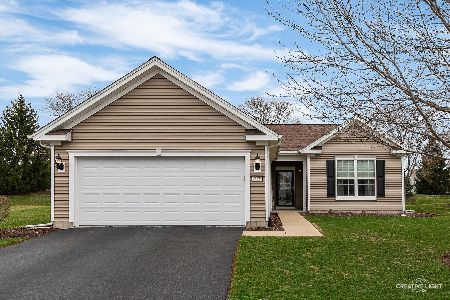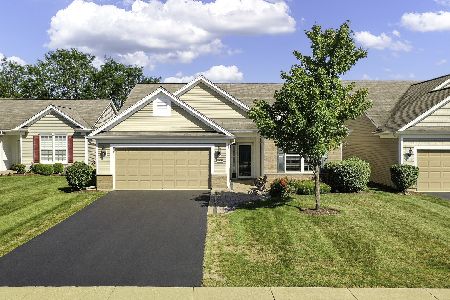710 Pleasant Court, Shorewood, Illinois 60404
$334,000
|
Sold
|
|
| Status: | Closed |
| Sqft: | 1,826 |
| Cost/Sqft: | $186 |
| Beds: | 2 |
| Baths: | 2 |
| Year Built: | 2014 |
| Property Taxes: | $7,340 |
| Days On Market: | 2755 |
| Lot Size: | 0,00 |
Description
Step inside this highly upgraded ranch in Shorewood Glenn's 55+ Community and you won't want to leave. Engineered hardwood floors throughout the main living areas and 3 1/2" base trim. All windows and ledges have upgraded wood trim. You'll find high-end stainless appliances, oversized island and beautiful backsplash in the kitchen. Nice open view from master bdrm. Bath has shower with bench, double sink and a walk-in closet. Lead glass window on entry door, storm doors front and back and all interior doors are upgraded. Tons of storage in the full basement and even more in the extended garage. Garage also has insulated door with glass inserts, finished drywall and a service door you won't find in many homes in the community. Step outside from the sunroom and enjoy a wide open view of your premium oversized lot. There's plenty of room to relax on the extended patio. And notice the architectural roof that's only a year old. This community has so much to offer so come out and see it today
Property Specifics
| Single Family | |
| — | |
| Ranch | |
| 2014 | |
| Full | |
| ABBEYVILLE | |
| No | |
| — |
| Will | |
| Shorewood Glen Del Webb | |
| 209 / Monthly | |
| Security,Clubhouse,Exercise Facilities,Pool,Lawn Care,Snow Removal | |
| Public | |
| Public Sewer | |
| 10007508 | |
| 0506174130180000 |
Property History
| DATE: | EVENT: | PRICE: | SOURCE: |
|---|---|---|---|
| 26 Sep, 2018 | Sold | $334,000 | MRED MLS |
| 14 Aug, 2018 | Under contract | $339,000 | MRED MLS |
| 5 Jul, 2018 | Listed for sale | $339,000 | MRED MLS |
| 7 Jun, 2024 | Sold | $430,000 | MRED MLS |
| 25 Mar, 2024 | Under contract | $395,000 | MRED MLS |
| 7 Feb, 2024 | Listed for sale | $395,000 | MRED MLS |
Room Specifics
Total Bedrooms: 2
Bedrooms Above Ground: 2
Bedrooms Below Ground: 0
Dimensions: —
Floor Type: Carpet
Full Bathrooms: 2
Bathroom Amenities: Separate Shower,Double Sink
Bathroom in Basement: 0
Rooms: Foyer,Den,Eating Area,Heated Sun Room
Basement Description: Unfinished
Other Specifics
| 2 | |
| — | |
| Asphalt | |
| Patio, Porch | |
| — | |
| 38 X 147 X 163 X 113 | |
| — | |
| Full | |
| First Floor Laundry | |
| Range, Microwave, Dishwasher, High End Refrigerator, Washer, Dryer, Disposal, Stainless Steel Appliance(s) | |
| Not in DB | |
| Clubhouse, Pool, Tennis Courts, Sidewalks | |
| — | |
| — | |
| — |
Tax History
| Year | Property Taxes |
|---|---|
| 2018 | $7,340 |
| 2024 | $8,427 |
Contact Agent
Nearby Similar Homes
Nearby Sold Comparables
Contact Agent
Listing Provided By
Buyers Market Real Estate, Inc










