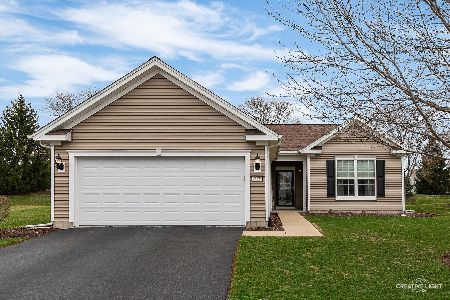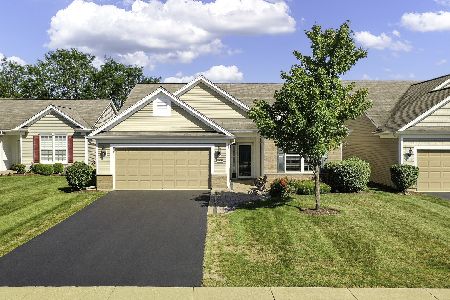712 Pleasant Court, Shorewood, Illinois 60404
$252,500
|
Sold
|
|
| Status: | Closed |
| Sqft: | 1,666 |
| Cost/Sqft: | $156 |
| Beds: | 2 |
| Baths: | 2 |
| Year Built: | 2013 |
| Property Taxes: | $4,650 |
| Days On Market: | 3644 |
| Lot Size: | 0,00 |
Description
This stunning, newly built, 2 bedroom home in Del Webb on a premium lot, is waiting for you. The kitchen has upgraded cabinets, with rollouts, crown molding, granite counters, custom stone backsplash and high end stainless appliances, and a pantry. Open floor plan, enjoy your company no matter which room you are in. The dining room, family room, sunroom and kitchen all are open for your entertainment. There is a spacious master bedroom and master bath has raised vanities with corian tops, twin sinks, and walk in closet with organizers. There are many other upgrades including beautiful hardwood floors, can ceiling lights, fans, laundry room cabinets, finished garage, screen door, and invisible dog fence. (over $60,000 in total upgrades) Fabulous clubhouse with state of the art fitness center, indoor lap pool, spa, outdoor pool. A great room for gathering, cards, and pool table. Many activities to fit every lifestyle. Gated 55+ community with 24 hour staffed gate house. See it today!!
Property Specifics
| Single Family | |
| — | |
| Ranch | |
| 2013 | |
| None | |
| LIBERTY | |
| No | |
| 0 |
| Will | |
| Shorewood Glen Del Webb | |
| 214 / Monthly | |
| Insurance,Security,Clubhouse,Exercise Facilities,Pool,Lawn Care,Snow Removal | |
| Public | |
| Public Sewer | |
| 09125239 | |
| 0506174130190000 |
Nearby Schools
| NAME: | DISTRICT: | DISTANCE: | |
|---|---|---|---|
|
High School
Minooka Community High School |
111 | Not in DB | |
Property History
| DATE: | EVENT: | PRICE: | SOURCE: |
|---|---|---|---|
| 1 Mar, 2016 | Sold | $252,500 | MRED MLS |
| 2 Feb, 2016 | Under contract | $259,900 | MRED MLS |
| 27 Jan, 2016 | Listed for sale | $259,900 | MRED MLS |
| 13 May, 2025 | Sold | $365,000 | MRED MLS |
| 14 Apr, 2025 | Under contract | $365,000 | MRED MLS |
| 7 Apr, 2025 | Listed for sale | $365,000 | MRED MLS |
Room Specifics
Total Bedrooms: 2
Bedrooms Above Ground: 2
Bedrooms Below Ground: 0
Dimensions: —
Floor Type: Carpet
Full Bathrooms: 2
Bathroom Amenities: Double Sink
Bathroom in Basement: 0
Rooms: Den,Heated Sun Room
Basement Description: None
Other Specifics
| 2 | |
| Concrete Perimeter | |
| Asphalt | |
| Patio, Dog Run | |
| Cul-De-Sac,Irregular Lot,Landscaped | |
| 36 X 115 X 60 X 45 X 11223 | |
| — | |
| Full | |
| Hardwood Floors, First Floor Bedroom, First Floor Laundry, First Floor Full Bath | |
| Range, Microwave, Dishwasher, Refrigerator, Washer, Dryer, Disposal | |
| Not in DB | |
| Clubhouse, Pool, Tennis Courts, Street Lights | |
| — | |
| — | |
| — |
Tax History
| Year | Property Taxes |
|---|---|
| 2016 | $4,650 |
| 2025 | $6,980 |
Contact Agent
Nearby Similar Homes
Nearby Sold Comparables
Contact Agent
Listing Provided By
Coldwell Banker Honig-Bell











