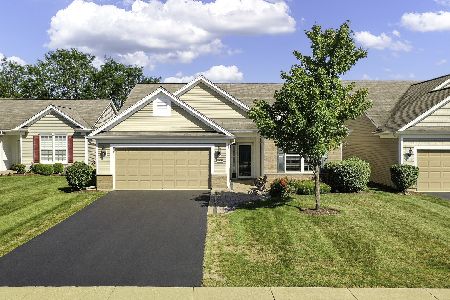712 Pleasant Court, Shorewood, Illinois 60404
$365,000
|
Sold
|
|
| Status: | Closed |
| Sqft: | 1,666 |
| Cost/Sqft: | $219 |
| Beds: | 2 |
| Baths: | 2 |
| Year Built: | 2013 |
| Property Taxes: | $6,980 |
| Days On Market: | 287 |
| Lot Size: | 0,00 |
Description
Step into this beautifully maintained move-in-ready 2-bedroom, 2-bathroom ranch with a den featuring gorgeous wood floors, and custom window treatments. The open-concept kitchen boasts granite countertops, staggered cabinets with crown molding, pull-out drawers, a pantry, and all stainless steel appliances, complemented by a stylish tile backsplash. The primary suite offers a dual vanity, private toilet area, step-in shower, linen closet, and vinyl plank flooring creating a perfect blend of style and functionality. The spacious walk-in closet has built-in organizers. Enjoy the natural light pouring into the bright sunroom or relax on the private patio. The spacious garage features a built-in workbench, perfect for projects, storage, or hobbies. Updates include a new water heater (2024), roof (2023), and gutters & downspouts (2023) for added peace of mind. The community clubhouse, updated last summer, features a fitness center with a stunning wall of windows and an indoor pool surrounded by three walls of windows, creating bright and inviting spaces. This clubhouse is a must see. Tour the clubhouse Monday-Friday from 10-4 with an agent.
Property Specifics
| Single Family | |
| — | |
| — | |
| 2013 | |
| — | |
| LIBERTY | |
| No | |
| 0 |
| Will | |
| Shorewood Glen Del Webb | |
| 290 / Monthly | |
| — | |
| — | |
| — | |
| 12320336 | |
| 0506174130190000 |
Property History
| DATE: | EVENT: | PRICE: | SOURCE: |
|---|---|---|---|
| 1 Mar, 2016 | Sold | $252,500 | MRED MLS |
| 2 Feb, 2016 | Under contract | $259,900 | MRED MLS |
| 27 Jan, 2016 | Listed for sale | $259,900 | MRED MLS |
| 13 May, 2025 | Sold | $365,000 | MRED MLS |
| 14 Apr, 2025 | Under contract | $365,000 | MRED MLS |
| 7 Apr, 2025 | Listed for sale | $365,000 | MRED MLS |
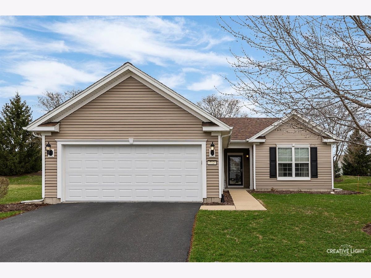
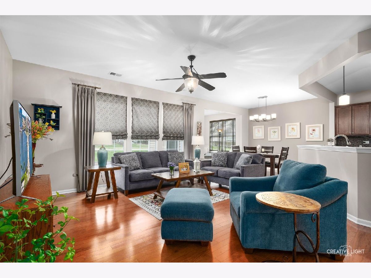
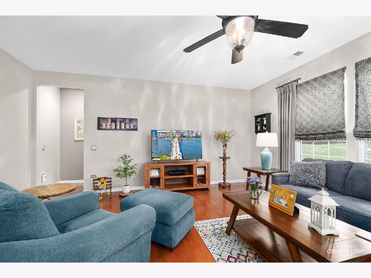
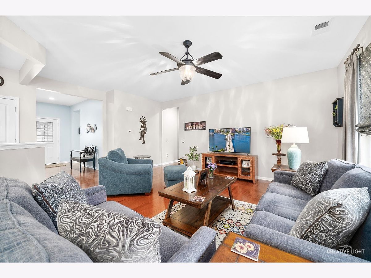
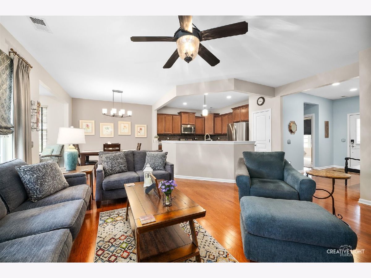
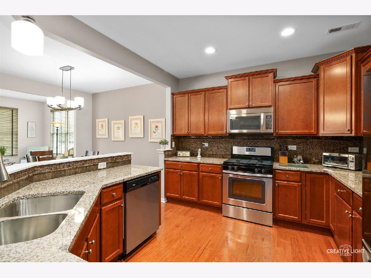
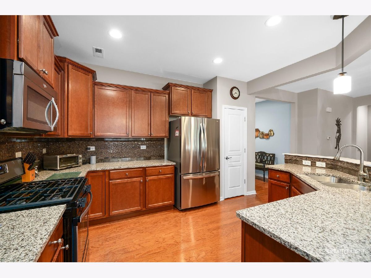
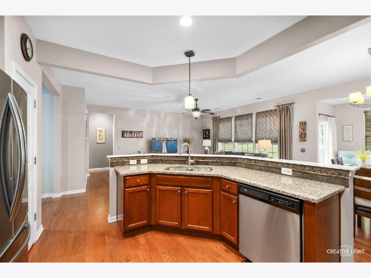
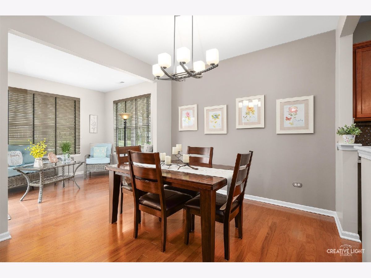
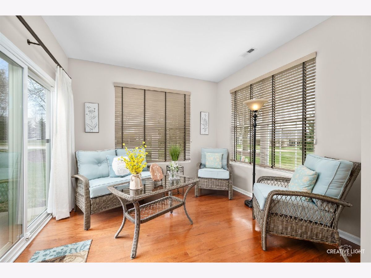
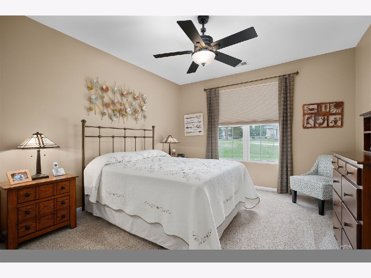
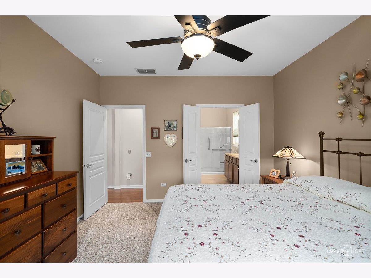
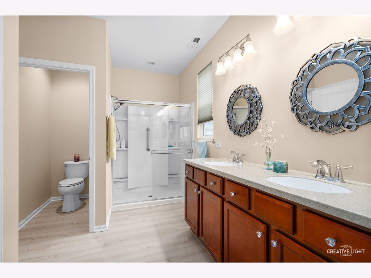
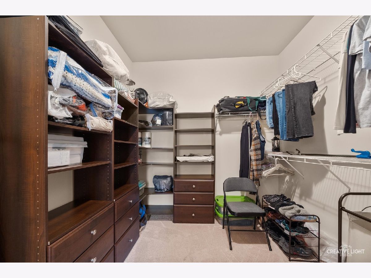
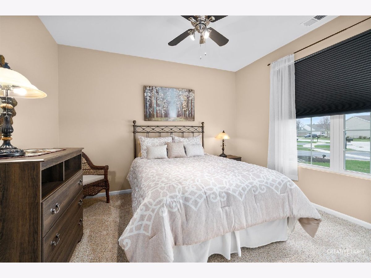
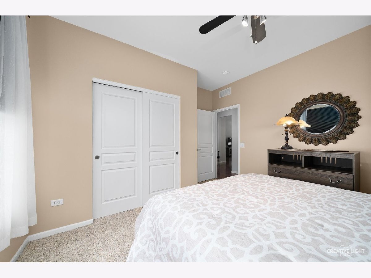
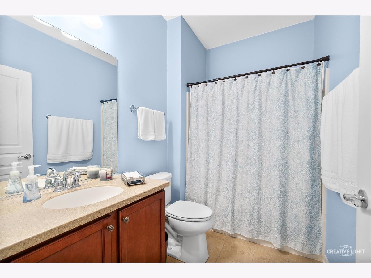
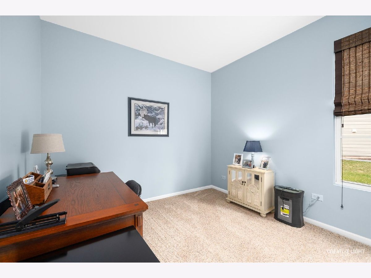
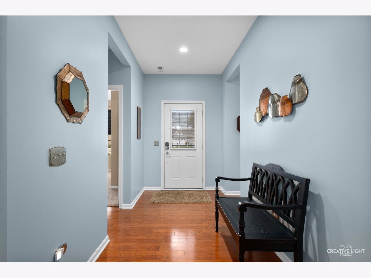
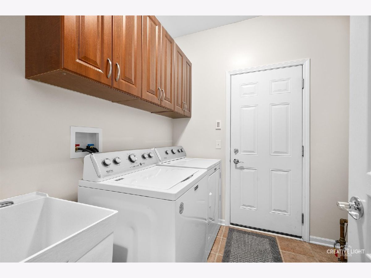
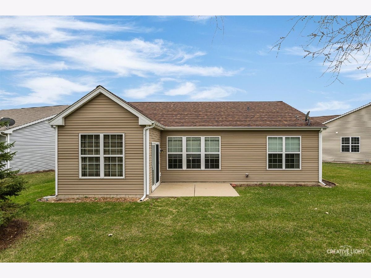
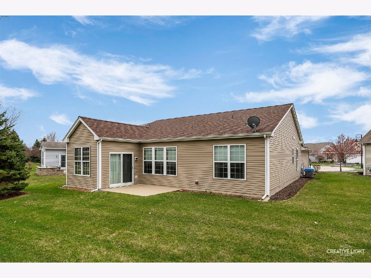
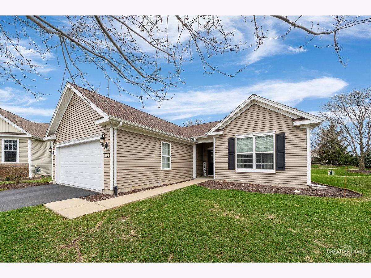
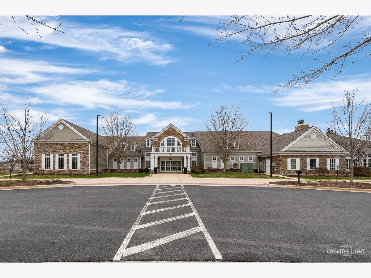
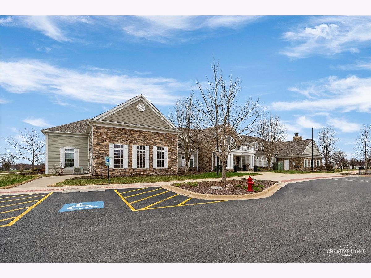
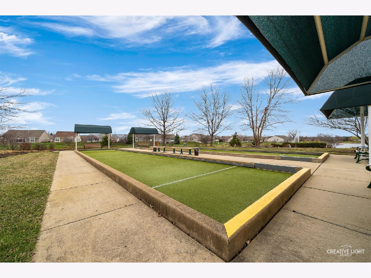
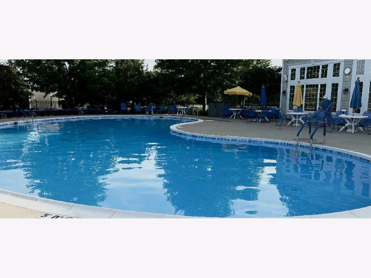
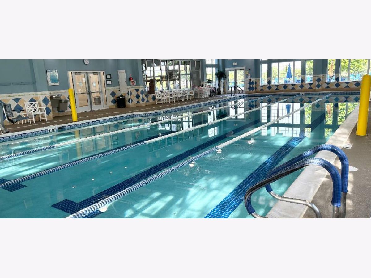
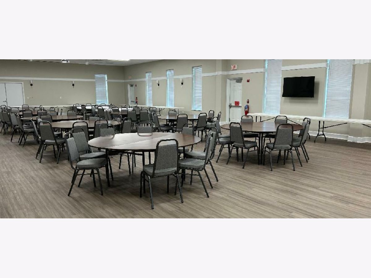
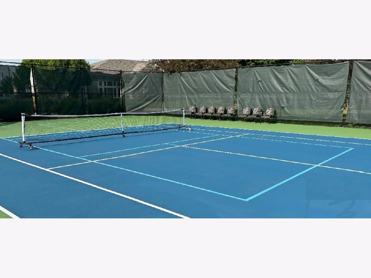
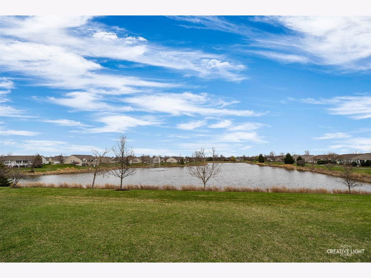
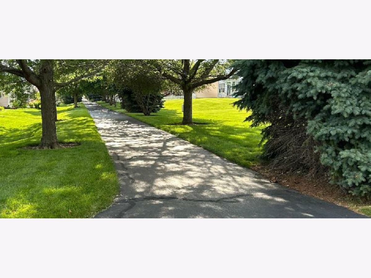
Room Specifics
Total Bedrooms: 2
Bedrooms Above Ground: 2
Bedrooms Below Ground: 0
Dimensions: —
Floor Type: —
Full Bathrooms: 2
Bathroom Amenities: Separate Shower,Double Sink
Bathroom in Basement: 0
Rooms: —
Basement Description: —
Other Specifics
| 2 | |
| — | |
| — | |
| — | |
| — | |
| 36 X 115 X 60 X 45 X 11223 | |
| Pull Down Stair,Unfinished | |
| — | |
| — | |
| — | |
| Not in DB | |
| — | |
| — | |
| — | |
| — |
Tax History
| Year | Property Taxes |
|---|---|
| 2016 | $4,650 |
| 2025 | $6,980 |
Contact Agent
Nearby Similar Homes
Nearby Sold Comparables
Contact Agent
Listing Provided By
john greene, Realtor








