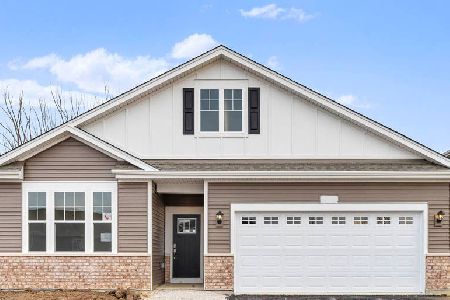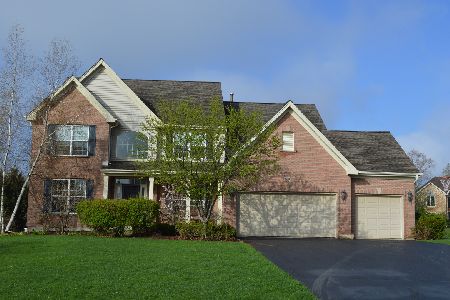710 Saratoga Circle, Algonquin, Illinois 60102
$346,000
|
Sold
|
|
| Status: | Closed |
| Sqft: | 4,000 |
| Cost/Sqft: | $90 |
| Beds: | 4 |
| Baths: | 4 |
| Year Built: | 2002 |
| Property Taxes: | $10,647 |
| Days On Market: | 4532 |
| Lot Size: | 0,00 |
Description
SHARP 2 STORY HOME WITH ALL THE AMENITIES INCLUDING A LOVELY WRAP AROUND FRONT PORCH ~ 2 STORY F.R. W/DRAMATIC FLR-CEILING BRICK FPL. GOURMET EAT IN KITCHEN W/42" MAPLE CAB'S (CHERRY FIN), ISLAND, PANTRY & SGD TO DECK. FORMAL D.R & L.R. 1ST FLR OFFICE~ HUGE MASTER, TRAY CEILING W/HIS & HER W.I. CLOSETS & LUX BATH. FIN LOWER LEVEL WALK OUT WITH HUGE REC. RM, DEN, BATH & LOADS OF STORAGE SPACE.
Property Specifics
| Single Family | |
| — | |
| Colonial | |
| 2002 | |
| Full,Walkout | |
| 2 STORY | |
| No | |
| — |
| Mc Henry | |
| Reserves Of Woods Creek | |
| 0 / Not Applicable | |
| None | |
| Public | |
| Public Sewer | |
| 08400947 | |
| 1931102021 |
Nearby Schools
| NAME: | DISTRICT: | DISTANCE: | |
|---|---|---|---|
|
Grade School
Lincoln Prairie Elementary Schoo |
300 | — | |
|
Middle School
Westfield Community School |
300 | Not in DB | |
|
High School
H D Jacobs High School |
300 | Not in DB | |
Property History
| DATE: | EVENT: | PRICE: | SOURCE: |
|---|---|---|---|
| 8 Oct, 2013 | Sold | $346,000 | MRED MLS |
| 5 Sep, 2013 | Under contract | $359,900 | MRED MLS |
| — | Last price change | $369,900 | MRED MLS |
| 22 Jul, 2013 | Listed for sale | $379,900 | MRED MLS |
Room Specifics
Total Bedrooms: 4
Bedrooms Above Ground: 4
Bedrooms Below Ground: 0
Dimensions: —
Floor Type: Carpet
Dimensions: —
Floor Type: Carpet
Dimensions: —
Floor Type: Carpet
Full Bathrooms: 4
Bathroom Amenities: Separate Shower,Double Sink,Soaking Tub
Bathroom in Basement: 1
Rooms: Den,Office,Recreation Room
Basement Description: Finished
Other Specifics
| 3 | |
| Concrete Perimeter | |
| Asphalt | |
| Deck, Storms/Screens | |
| Landscaped | |
| 207X70X152X173 | |
| Unfinished | |
| Full | |
| Vaulted/Cathedral Ceilings, Hardwood Floors, First Floor Laundry | |
| Range, Microwave, Dishwasher, Disposal | |
| Not in DB | |
| — | |
| — | |
| — | |
| Attached Fireplace Doors/Screen, Gas Log, Gas Starter |
Tax History
| Year | Property Taxes |
|---|---|
| 2013 | $10,647 |
Contact Agent
Nearby Similar Homes
Nearby Sold Comparables
Contact Agent
Listing Provided By
Brokerocity Inc










