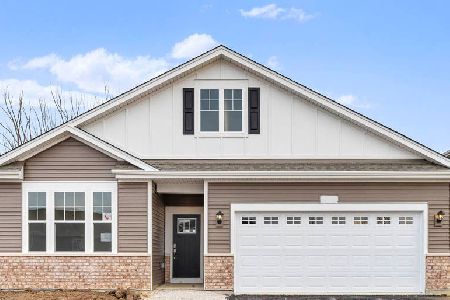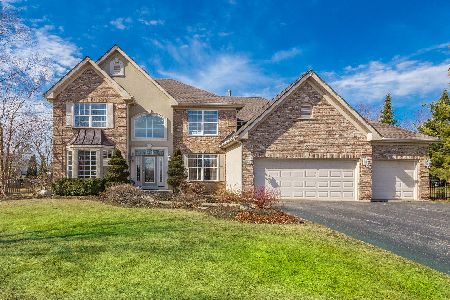750 Saratoga Circle, Algonquin, Illinois 60102
$396,250
|
Sold
|
|
| Status: | Closed |
| Sqft: | 5,000 |
| Cost/Sqft: | $85 |
| Beds: | 5 |
| Baths: | 4 |
| Year Built: | 2003 |
| Property Taxes: | $13,123 |
| Days On Market: | 4891 |
| Lot Size: | 0,50 |
Description
Semi-Custom Legacy Blt on Premium $30K 1/2 Acre Lot Overlookg Wooded Area/Bike Trail & Pond!Walk-Out FULL Fin Bsmt!Over 5000 SF of Neutrl Liv Space!$25K Home Theater System!Custom Moldgs!Lite Oak Solid Drs/Trim T/O! Hardwd Flrs!OPEN Flr Plan w/Soarg Oak&White Railgs to CatWalk!5 Beds PLUS Den!Deck&Patio!2 Sty Windows in 2 Sty Foyr/Fam Rm!Recessd Lites!Lrg Gourmt Kitch w/HUGE Island&Warming Drwr!Dual Zoned!Deck&Patio!
Property Specifics
| Single Family | |
| — | |
| — | |
| 2003 | |
| Full,Walkout | |
| 4400 SERIES | |
| No | |
| 0.5 |
| Mc Henry | |
| Reserves Of Woods Creek | |
| 0 / Not Applicable | |
| None | |
| Public | |
| Public Sewer | |
| 08123256 | |
| 1931102025 |
Nearby Schools
| NAME: | DISTRICT: | DISTANCE: | |
|---|---|---|---|
|
Grade School
Lincoln Prairie Elementary Schoo |
300 | — | |
|
Middle School
Westfield Community School |
300 | Not in DB | |
|
High School
H D Jacobs High School |
300 | Not in DB | |
Property History
| DATE: | EVENT: | PRICE: | SOURCE: |
|---|---|---|---|
| 12 Mar, 2013 | Sold | $396,250 | MRED MLS |
| 15 Jan, 2013 | Under contract | $424,900 | MRED MLS |
| — | Last price change | $439,900 | MRED MLS |
| 25 Jul, 2012 | Listed for sale | $439,900 | MRED MLS |
| 15 May, 2020 | Sold | $371,500 | MRED MLS |
| 6 Apr, 2020 | Under contract | $399,000 | MRED MLS |
| 4 Oct, 2019 | Listed for sale | $399,000 | MRED MLS |
Room Specifics
Total Bedrooms: 5
Bedrooms Above Ground: 5
Bedrooms Below Ground: 0
Dimensions: —
Floor Type: Carpet
Dimensions: —
Floor Type: Carpet
Dimensions: —
Floor Type: Carpet
Dimensions: —
Floor Type: —
Full Bathrooms: 4
Bathroom Amenities: Whirlpool,Separate Shower,Double Sink
Bathroom in Basement: 1
Rooms: Bonus Room,Bedroom 5,Den,Eating Area,Foyer,Recreation Room,Theatre Room
Basement Description: Finished,Exterior Access
Other Specifics
| 3 | |
| Concrete Perimeter | |
| Asphalt | |
| Deck, Patio, Storms/Screens | |
| Nature Preserve Adjacent,Landscaped,Pond(s) | |
| 92 X 140 X 185 X 130 | |
| — | |
| Full | |
| Vaulted/Cathedral Ceilings, Hardwood Floors, First Floor Laundry | |
| Double Oven, Microwave, Dishwasher, Refrigerator, Washer, Dryer, Disposal | |
| Not in DB | |
| Sidewalks, Street Lights, Street Paved | |
| — | |
| — | |
| Attached Fireplace Doors/Screen, Gas Log |
Tax History
| Year | Property Taxes |
|---|---|
| 2013 | $13,123 |
| 2020 | $13,618 |
Contact Agent
Nearby Similar Homes
Nearby Sold Comparables
Contact Agent
Listing Provided By
RE/MAX Unlimited Northwest










